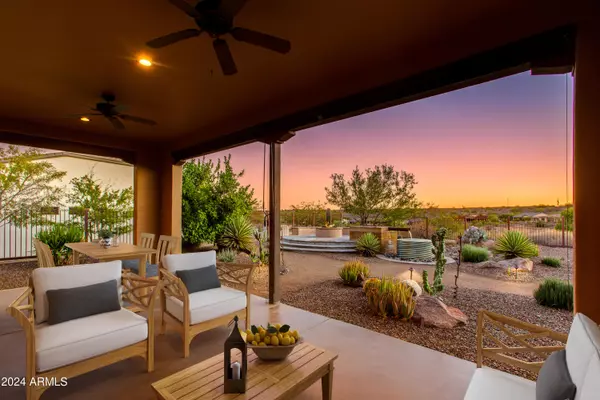
3285 BIG SKY Drive Wickenburg, AZ 85390
2 Beds
2.5 Baths
2,208 SqFt
UPDATED:
11/12/2024 03:58 PM
Key Details
Property Type Single Family Home
Sub Type Single Family - Detached
Listing Status Active
Purchase Type For Sale
Square Footage 2,208 sqft
Price per Sqft $382
Subdivision Wickenburg Ranch Parcel R
MLS Listing ID 6772582
Style Territorial/Santa Fe
Bedrooms 2
HOA Fees $1,266/qua
HOA Y/N Yes
Originating Board Arizona Regional Multiple Listing Service (ARMLS)
Year Built 2016
Annual Tax Amount $2,832
Tax Year 2023
Lot Size 0.255 Acres
Acres 0.25
Property Description
________ Welcome to this stunning 2-bedroom, 2.5-bath home featuring the highly sought-after Brasada floor plan by Shea Homes. Located in the established and beautifully terraced Sundance neighborhood, this property sits on a quiet cul-de-sac with an extra deep homesite overlooking the golf course. The meticulously maintained desert landscaping in both the front and backyards creates a true desert oasis, complete with a custom water feature, fire pit, and generous covered patio spaces perfect for entertaining.
Inside, a 15-foot sliding glass wall in the living room seamlessly connects indoor and outdoor living, making this home an entertainer's dream. The open kitchen boasts a large central island, built-in appliances, under-cabinet lighting, and custom tile work that extends to both bathrooms. The primary bedroom includes a private exit to a covered side patio, and the en suite bath features a heavy glass shower enclosure, dual vanities, and sinks.
A custom barn door at the den offers versatility as a media room or extra guest space. The extra deep 3-car tandem garage includes a sealed floor and custom cabinetry, providing ample storage. Don't miss this opportunity to own one of the finest homes in Wickenburg Ranch!
Location
State AZ
County Yavapai
Community Wickenburg Ranch Parcel R
Direction Enter at front gate continue to on Wickenburg Ranch Way, turn right onto Rising Sun Ridge, Stay to the right and continue on Big Sky Dr., House will be on the Right toward the end of the cul-de-sac
Rooms
Den/Bedroom Plus 3
Separate Den/Office Y
Interior
Interior Features Eat-in Kitchen, Breakfast Bar, Kitchen Island, Full Bth Master Bdrm, Separate Shwr & Tub, High Speed Internet, Granite Counters
Heating Electric, ENERGY STAR Qualified Equipment
Cooling Refrigeration, Programmable Thmstat, Ceiling Fan(s)
Flooring Carpet, Tile
Fireplaces Number No Fireplace
Fireplaces Type None
Fireplace No
Window Features Sunscreen(s),Dual Pane,ENERGY STAR Qualified Windows,Low-E,Vinyl Frame
SPA None
Laundry WshrDry HookUp Only
Exterior
Exterior Feature Covered Patio(s)
Garage Dir Entry frm Garage, Tandem
Garage Spaces 3.0
Garage Description 3.0
Fence Wrought Iron
Pool None
Landscape Description Irrigation Back, Irrigation Front
Community Features Gated Community, Pickleball Court(s), Community Spa Htd, Community Spa, Community Pool Htd, Community Pool, Lake Subdivision, Community Media Room, Guarded Entry, Golf, Concierge, Tennis Court(s), Playground, Biking/Walking Path, Clubhouse, Fitness Center
Utilities Available Propane
Amenities Available Other
Roof Type Tile,Concrete
Private Pool No
Building
Lot Description Sprinklers In Rear, Sprinklers In Front, Desert Back, Desert Front, On Golf Course, Cul-De-Sac, Auto Timer H2O Front, Auto Timer H2O Back, Irrigation Front, Irrigation Back
Story 1
Builder Name Shea Homes
Sewer Public Sewer
Water City Water
Architectural Style Territorial/Santa Fe
Structure Type Covered Patio(s)
New Construction Yes
Schools
Elementary Schools Hassayampa Elementary School
Middle Schools Vulture Peak Middle School
High Schools Wickenburg High School
School District Wickenburg Unified District
Others
HOA Name AAM LLC
HOA Fee Include Maintenance Grounds
Senior Community No
Tax ID 201-02-230
Ownership Fee Simple
Acceptable Financing Conventional, 1031 Exchange, VA Loan
Horse Property N
Listing Terms Conventional, 1031 Exchange, VA Loan

Copyright 2024 Arizona Regional Multiple Listing Service, Inc. All rights reserved.






