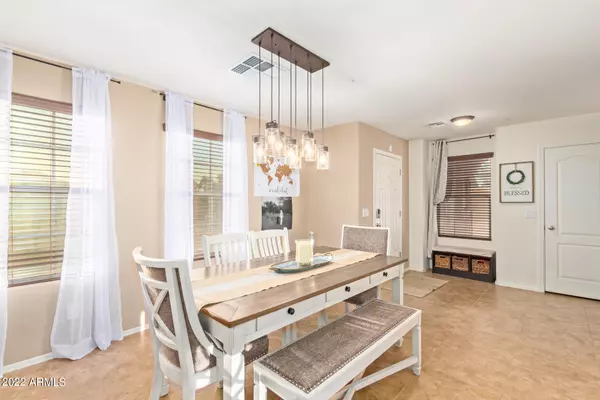$420,000
$440,000
4.5%For more information regarding the value of a property, please contact us for a free consultation.
2730 E MEGAN Street Gilbert, AZ 85295
3 Beds
2.5 Baths
1,488 SqFt
Key Details
Sold Price $420,000
Property Type Single Family Home
Sub Type Single Family - Detached
Listing Status Sold
Purchase Type For Sale
Square Footage 1,488 sqft
Price per Sqft $282
Subdivision Lyons Gate Phase 1 And 2
MLS Listing ID 6469921
Sold Date 11/04/22
Bedrooms 3
HOA Fees $105/mo
HOA Y/N Yes
Originating Board Arizona Regional Multiple Listing Service (ARMLS)
Year Built 2011
Annual Tax Amount $1,382
Tax Year 2022
Lot Size 3,647 Sqft
Acres 0.08
Property Description
$10,000 in Seller Concessions with a full price offer! The location of this home could not be more perfect. It is just minutes from San Tan Mall, and freeways, walking distance to restaurants and a dog park. This is an opportunity to own a green home. It not only offers artificial turf, combined with a desert landscape, but it also offers solar allowing for green energy as well.
As you drive to this home, you are greeted by tree lined streets and a feeling of invitation. This is one of just a few that the front porch overlooks a large grassy area, where there are often kids playing. As you walk in the front door, you are welcomed into a combined living room, dining room and kitchen. The kitchen is meant for a chef of all levels. It is equipped with a peninsula that allows you to entertain your guests while you cook. It also has a gas stove that every home chef is just thrilled to have. Entertain in your dining room, or go enjoy the amazing back patio. The yard is perfect for family and friends to enjoy a game of corn hole, or to just sit and relax while enjoying the amazing fall weather Arizona has to offer. There is no reason to send your guests upstairs to use the restroom, as you do have a half bathroom on the first floor to offer.
As you ascend the stairs you are invited into 2 guest rooms and an en suite bedroom. The en suite bedroom is spacious and welcoming. The connected bathroom has a his and hers closet, with a spa like walk-in shower, and a vanity equipped with plenty of storage. The remaining 2 bedrooms are perfect size for kids, or a home office.
If you are looking for a neighborhood that offers a sense of community, look no further. The Lyons Gate community offers 3 community pools, basketball courts, volleyball courts, a clubhouse and an almost endless number of greenbelts and playgrounds.
Location
State AZ
County Maricopa
Community Lyons Gate Phase 1 And 2
Direction From 202 at Higley: South on Higley to Ray. West on Ray. South on Constellation, West on Megan St. Last Row of houses.
Rooms
Other Rooms Great Room
Master Bedroom Upstairs
Den/Bedroom Plus 3
Separate Den/Office N
Interior
Interior Features Upstairs, Eat-in Kitchen, Breakfast Bar, Soft Water Loop, Pantry, Full Bth Master Bdrm, High Speed Internet
Heating Natural Gas
Cooling Refrigeration, Programmable Thmstat, Ceiling Fan(s)
Flooring Carpet, Tile
Fireplaces Number No Fireplace
Fireplaces Type None
Fireplace No
Window Features Sunscreen(s),Dual Pane
SPA None
Laundry WshrDry HookUp Only
Exterior
Exterior Feature Covered Patio(s), Patio, Private Yard
Parking Features Electric Door Opener, Shared Driveway
Garage Spaces 2.0
Garage Description 2.0
Fence Block
Pool None
Community Features Community Spa Htd, Community Spa, Community Pool, Playground, Biking/Walking Path, Clubhouse
Amenities Available Management
Roof Type Tile
Private Pool No
Building
Lot Description Gravel/Stone Front, Synthetic Grass Back
Story 2
Builder Name William Lyon Homes
Sewer Sewer in & Cnctd, Public Sewer
Water City Water
Structure Type Covered Patio(s),Patio,Private Yard
New Construction No
Schools
Elementary Schools Higley Traditional Academy
Middle Schools Higley Traditional Academy
High Schools Williams Field High School
School District Higley Unified District
Others
HOA Name Brown Community Mana
HOA Fee Include Street Maint,Front Yard Maint
Senior Community No
Tax ID 313-13-001
Ownership Fee Simple
Acceptable Financing Conventional, FHA, VA Loan
Horse Property N
Listing Terms Conventional, FHA, VA Loan
Financing Conventional
Read Less
Want to know what your home might be worth? Contact us for a FREE valuation!

Our team is ready to help you sell your home for the highest possible price ASAP

Copyright 2025 Arizona Regional Multiple Listing Service, Inc. All rights reserved.
Bought with NORTH&CO.





