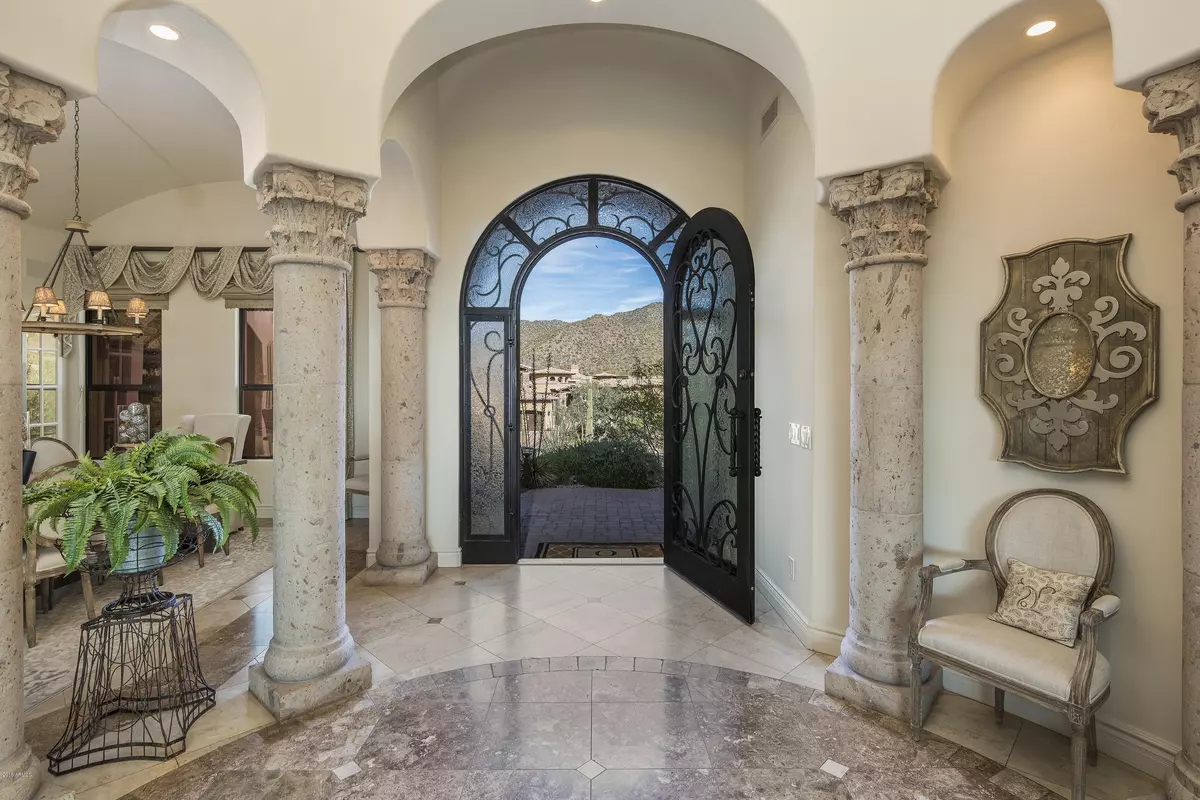$1,290,000
$1,299,000
0.7%For more information regarding the value of a property, please contact us for a free consultation.
4346 N DESERT OASIS Circle Mesa, AZ 85207
7 Beds
6 Baths
6,756 SqFt
Key Details
Sold Price $1,290,000
Property Type Single Family Home
Sub Type Single Family - Detached
Listing Status Sold
Purchase Type For Sale
Square Footage 6,756 sqft
Price per Sqft $190
Subdivision Las Sendas
MLS Listing ID 5664654
Sold Date 11/13/19
Style Santa Barbara/Tuscan
Bedrooms 7
HOA Fees $123/qua
HOA Y/N Yes
Originating Board Arizona Regional Multiple Listing Service (ARMLS)
Year Built 2005
Annual Tax Amount $11,024
Tax Year 2018
Lot Size 0.571 Acres
Acres 0.57
Property Description
Reduced over $300,000! AMAZING mountain, sunset & city light views! This incredible home features 6,756 sf, 7 BRs + office + loft, 5.5 BAs, and a 4 car garage. Gorgeous living room w/ a retractable glass wall leading to the expansive covered patio with remarkable VIEWS & plenty of room for outdoor living & entertaining. Gourmet kitchen with Wolf cooktop, Sub-Zero refrigerator & freezer, 2 ovens, 2 sinks & a huge pantry with wine refrigerator. Open plan family room w/ Cantera fireplace, built-ins & wall of glass overlooking the Valley views. The resort backyard offers a heated diving pool w/ water slide, spa, large turf yard, fire pit, outdoor shower, built-in BBQ area & direct access to Las Sendas hiking trails. Steps to the Tonto National Forest too! Discover the perfect escape from the day in the master suite complete with a fireplace, sitting area, private access to the patio, and an elegant master bath with a spa shower, jetted tub, and large walk-in closet.
The light and bright lower level features 5 spacious bedrooms, 3 bathrooms (2 Jack & Jill), laundry room, fantastic storage, and a second family room with a theater screen and surround sound. The lower level opens up to an expansive covered patio (perfect for ping pong) and offers direct access to the turf backyard.
Additionally, this home features a delightful loft (adjacent to the family room) that is the perfect space for an office, yoga studio, or play space. Another separate room off the family room offers additional flex space well suited for an office, study area, or craft room. This home truly has the spaces to accommodate all your needs!
This stunning property exudes quality at every turn with hand-scraped wood and travertine floors, Cantera accents, custom light fixtures, elegant window coverings, solid alder doors, automated systems, new cement tile roof, private gated driveway and exquisitely designed decor by Kristin Alber of FOUND by Domestic Bliss.
Beyond the quality finishes, this home was designed for easy living with thoughtful details including: walk-in closets in all bedrooms, tons of storage throughout, two laundry rooms (each with sinks and room for secondary refrigerators or freezers), a drop zone for backpacks and shoes, a private motor court with a basketball hoop, and a 4 car garage with built-in storage.
This phenomenal luxury property is just steps to the Tonto National Forest and minutes to the 202. A masterpiece of the highest quality & comfort!
Location
State AZ
County Maricopa
Community Las Sendas
Direction East on Eagle Crest; Left on Las Sendas Mountain Drive; Left on Terra Mesa to Copper Canyon Gate; 1st Left on Copper Canyon; Right on Summit Trail; Follow around to home at end of the Cul-De-Sac
Rooms
Other Rooms Loft, Family Room, BonusGame Room
Basement Finished, Walk-Out Access, Full
Master Bedroom Split
Den/Bedroom Plus 10
Separate Den/Office Y
Interior
Interior Features Breakfast Bar, 9+ Flat Ceilings, Central Vacuum, Drink Wtr Filter Sys, Fire Sprinklers, Soft Water Loop, Vaulted Ceiling(s), Kitchen Island, Double Vanity, Full Bth Master Bdrm, Separate Shwr & Tub, Tub with Jets, High Speed Internet, Smart Home, Granite Counters
Heating Electric
Cooling Refrigeration, Programmable Thmstat, Ceiling Fan(s)
Flooring Carpet, Stone, Wood
Fireplaces Type 3+ Fireplace, Two Way Fireplace, Fire Pit, Family Room, Master Bedroom, Gas
Fireplace Yes
Window Features Dual Pane,Low-E,Tinted Windows
SPA Heated,Private
Exterior
Exterior Feature Balcony, Covered Patio(s), Patio, Private Street(s), Private Yard, Built-in Barbecue
Parking Features Attch'd Gar Cabinets, Dir Entry frm Garage, Electric Door Opener, Extnded Lngth Garage, Gated
Garage Spaces 4.0
Garage Description 4.0
Fence Wrought Iron
Pool Diving Pool, Fenced, Heated, Private
Community Features Community Spa Htd, Community Pool Htd, Golf, Tennis Court(s), Playground, Biking/Walking Path, Clubhouse
Utilities Available SRP, City Gas
Amenities Available Management, Rental OK (See Rmks)
View City Lights, Mountain(s)
Roof Type Tile
Private Pool Yes
Building
Lot Description Sprinklers In Rear, Sprinklers In Front, Desert Back, Desert Front, Cul-De-Sac, Gravel/Stone Front, Gravel/Stone Back, Synthetic Grass Back, Auto Timer H2O Front, Auto Timer H2O Back
Story 2
Builder Name CUSTOM
Sewer Sewer in & Cnctd, Public Sewer
Water City Water
Architectural Style Santa Barbara/Tuscan
Structure Type Balcony,Covered Patio(s),Patio,Private Street(s),Private Yard,Built-in Barbecue
New Construction No
Schools
Elementary Schools Las Sendas Elementary School
Middle Schools Fremont Junior High School
High Schools Red Mountain High School
School District Mesa Unified District
Others
HOA Name LAS SENDAS HOA
HOA Fee Include Maintenance Grounds,Street Maint
Senior Community No
Tax ID 219-18-816
Ownership Fee Simple
Acceptable Financing Conventional
Horse Property N
Listing Terms Conventional
Financing Conventional
Read Less
Want to know what your home might be worth? Contact us for a FREE valuation!

Our team is ready to help you sell your home for the highest possible price ASAP

Copyright 2024 Arizona Regional Multiple Listing Service, Inc. All rights reserved.
Bought with TCT Real Estate






