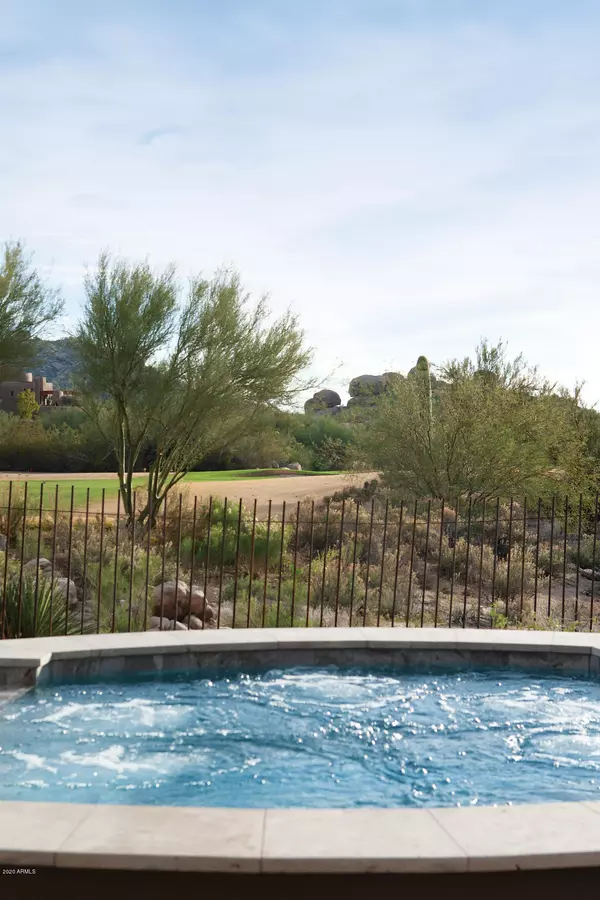$2,378,000
$2,499,900
4.9%For more information regarding the value of a property, please contact us for a free consultation.
7711 E BLACK MOUNTAIN Road Scottsdale, AZ 85266
4 Beds
4.5 Baths
5,340 SqFt
Key Details
Sold Price $2,378,000
Property Type Single Family Home
Sub Type Single Family - Detached
Listing Status Sold
Purchase Type For Sale
Square Footage 5,340 sqft
Price per Sqft $445
Subdivision The Boulders
MLS Listing ID 5990400
Sold Date 07/28/20
Style Contemporary
Bedrooms 4
HOA Fees $135/qua
HOA Y/N Yes
Originating Board Arizona Regional Multiple Listing Service (ARMLS)
Year Built 2019
Annual Tax Amount $3,473
Tax Year 2019
Lot Size 0.814 Acres
Acres 0.81
Property Description
Classic Tyler Green architectural style meets soft contemporary in this new build custom home by Red Moon Homes. Unobstructed views of the 14th fairway and mountains beyond make the backyard seem endless on this nearly acre lot. The home offers a private master retreat featuring stunning views and complete with fireplace, walk-in shower, soaking tub, dual vanities, and beautiful custom closet. Located on the other wing of the home are two additional bedrooms with en-suite bathrooms, and a den or 4th bedroom with en-suite bathroom. The well-equipped kitchen features granite counter tops, walnut cabinetry, stately kitchen island, Thermador appliances, and large pantry with freezer and coffee station. Perfect for entertaining, there is also a built-in wine refrigerator and wet bar. The inviting great room with dramatic fireplace and upgraded, oversized Sierra Pacific wood clad windows and multi slide doors flows into an expansive back patio. Low maintenance back yard includes a built in BBQ, cozy gas fire pit, and a sparking heated pool/spa. Home is currently under construction and will be completed in the next 60 days. Property taxes shown are for lot only.
Location
State AZ
County Maricopa
Community The Boulders
Direction Guard will give you map with directions to the property.
Rooms
Other Rooms Guest Qtrs-Sep Entrn, Great Room
Master Bedroom Split
Den/Bedroom Plus 4
Separate Den/Office N
Interior
Interior Features 9+ Flat Ceilings, Central Vacuum, Fire Sprinklers, No Interior Steps, Vaulted Ceiling(s), Wet Bar, Kitchen Island, Double Vanity, Separate Shwr & Tub, Granite Counters
Heating Electric
Cooling Refrigeration, Programmable Thmstat
Flooring Tile
Fireplaces Type 2 Fireplace, Fire Pit, Family Room, Master Bedroom, Gas
Fireplace Yes
Window Features Wood Frames,Double Pane Windows,Low Emissivity Windows
SPA Heated,Private
Exterior
Exterior Feature Patio, Built-in Barbecue
Garage Dir Entry frm Garage, Electric Door Opener
Garage Spaces 3.0
Garage Description 3.0
Fence Block, Wrought Iron
Pool Heated, Private
Community Features Community Pool Htd, Guarded Entry, Golf, Tennis Court(s), Biking/Walking Path, Clubhouse
Utilities Available APS, SW Gas
Amenities Available Management
Waterfront No
View Mountain(s)
Roof Type Tile,Foam
Private Pool Yes
Building
Lot Description Sprinklers In Rear, Sprinklers In Front, Desert Back, Desert Front, On Golf Course, Cul-De-Sac, Auto Timer H2O Front, Auto Timer H2O Back
Story 1
Builder Name Red Moon Homes
Sewer Sewer in & Cnctd, Public Sewer
Water City Water
Architectural Style Contemporary
Structure Type Patio,Built-in Barbecue
New Construction No
Schools
Elementary Schools Black Mountain Elementary School
Middle Schools Sonoran Trails Middle School
High Schools Cactus Shadows High School
School District Cave Creek Unified District
Others
HOA Name OABS
HOA Fee Include Maintenance Grounds,Street Maint
Senior Community No
Tax ID 216-33-781
Ownership Fee Simple
Acceptable Financing Cash, Conventional
Horse Property N
Listing Terms Cash, Conventional
Financing Cash
Read Less
Want to know what your home might be worth? Contact us for a FREE valuation!

Our team is ready to help you sell your home for the highest possible price ASAP

Copyright 2024 Arizona Regional Multiple Listing Service, Inc. All rights reserved.
Bought with Non-MLS Office






