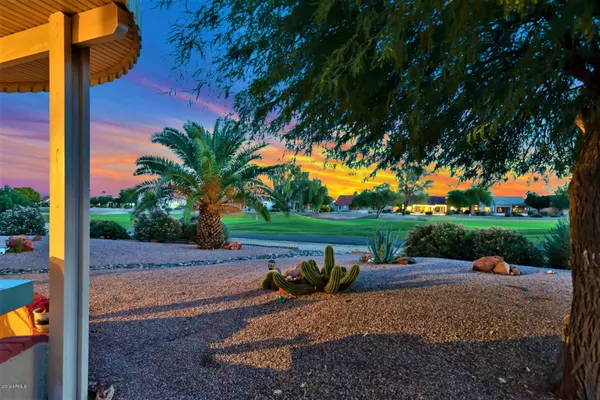$417,000
$429,000
2.8%For more information regarding the value of a property, please contact us for a free consultation.
15609 W FUTURA Drive Sun City West, AZ 85375
2 Beds
2.5 Baths
1,993 SqFt
Key Details
Sold Price $417,000
Property Type Single Family Home
Sub Type Single Family - Detached
Listing Status Sold
Purchase Type For Sale
Square Footage 1,993 sqft
Price per Sqft $209
Subdivision Sun City West 48 Lot 1-159 Tr A
MLS Listing ID 6008533
Sold Date 03/27/20
Style Ranch
Bedrooms 2
HOA Y/N No
Originating Board Arizona Regional Multiple Listing Service (ARMLS)
Year Built 1994
Annual Tax Amount $2,391
Tax Year 2019
Lot Size 0.257 Acres
Acres 0.26
Property Description
EXQUISITE GOLF COURSE LOT--TRULY A RARE FIND! Highly desired ''VENTANA'' MODEL was expanded @family room & breakfast rm creating spacious retreat! Savor legendary Arizona warm winter sunsets under sprawling patio, while FIREPLACE casts warm glow onto recently REMODELED CHEF'S KITCHEN (even a capped gas stub under cooktop if that's your fancy), & be greeted by SPECTACULAR WALL OF WINDOWS VIEW OF GOLF COURSE in Living Rm! EXPANDED UTILITY RM would make a great SEWING ROOM or 2nd DEN, +PLANTATION SHUTTERS thru out! MASTER has HUGE SHOWER w/Seat & sep Garden Tub! GUESTS GET a PRIVATE 2nd MASTER EN-SUITE! 2-CAR GARAGE has an addl SEP GOLF CART GARAGE! ***Plus HOME IS LOCATED in the ''LOW TAX'' AREA--creating AMAZING VALUE for the most discriminating buyer seeking... ...refined elegance in a true ''Resort Style Living'' Retirement Golf Home! All of this AND MORE in this WORLD RENOWNED 55+ ACTIVE ADULT RETIREMENT COMMUNITY which set the gold standard in excellence! Sun City West boasts 4 Recreation Centers offering a vast array of classes, entertainment, & sports venues! ***NOTE***MOST FURNISHINGS ALSO AVAILABLE BY SEPARATE BILL OF SALE!***
Location
State AZ
County Maricopa
Community Sun City West 48 Lot 1-159 Tr A
Direction From Grand Ave, N on RH Johnson Blvd, L (west) on Limousine, R (north) on Futura, to 6th home on right
Rooms
Other Rooms Great Room, Family Room
Den/Bedroom Plus 3
Separate Den/Office Y
Interior
Interior Features Eat-in Kitchen, Breakfast Bar, 9+ Flat Ceilings, No Interior Steps, Kitchen Island, Pantry, 2 Master Baths, Double Vanity, Full Bth Master Bdrm, Separate Shwr & Tub, High Speed Internet, Granite Counters
Heating Natural Gas
Cooling Refrigeration
Flooring Carpet, Tile
Fireplaces Type 1 Fireplace, Family Room, Gas
Fireplace Yes
Window Features Skylight(s),Double Pane Windows
SPA None
Laundry Wshr/Dry HookUp Only
Exterior
Exterior Feature Covered Patio(s)
Parking Features Attch'd Gar Cabinets, Dir Entry frm Garage, Electric Door Opener, Extnded Lngth Garage, Golf Cart Garage
Garage Spaces 2.5
Garage Description 2.5
Fence None
Pool None
Community Features Community Spa Htd, Community Spa, Community Pool Htd, Community Pool, Lake Subdivision, Community Media Room, Golf, Tennis Court(s), Racquetball, Playground, Biking/Walking Path, Clubhouse, Fitness Center
Utilities Available APS, SW Gas
Amenities Available None
Roof Type Tile
Accessibility Bath Grab Bars
Private Pool No
Building
Lot Description Sprinklers In Rear, Sprinklers In Front, On Golf Course, Gravel/Stone Front, Gravel/Stone Back, Auto Timer H2O Front, Auto Timer H2O Back
Story 1
Builder Name DEL WEBB
Sewer Public Sewer
Water Pvt Water Company
Architectural Style Ranch
Structure Type Covered Patio(s)
New Construction No
Schools
Elementary Schools Adult
Middle Schools Adult
High Schools Adult
School District Out Of Area
Others
HOA Fee Include No Fees
Senior Community No
Tax ID 232-20-844
Ownership Fee Simple
Acceptable Financing Cash, Conventional, VA Loan
Horse Property N
Listing Terms Cash, Conventional, VA Loan
Financing Cash
Read Less
Want to know what your home might be worth? Contact us for a FREE valuation!

Our team is ready to help you sell your home for the highest possible price ASAP

Copyright 2024 Arizona Regional Multiple Listing Service, Inc. All rights reserved.
Bought with Keller Williams Integrity First






