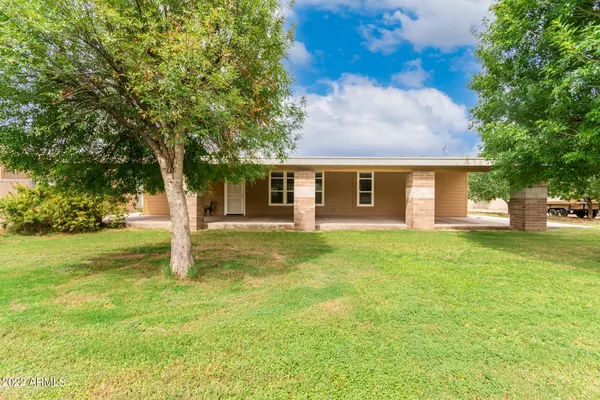$485,000
$475,000
2.1%For more information regarding the value of a property, please contact us for a free consultation.
8030 S 29TH Avenue Laveen, AZ 85339
3 Beds
2 Baths
1,620 SqFt
Key Details
Sold Price $485,000
Property Type Mobile Home
Sub Type Mfg/Mobile Housing
Listing Status Sold
Purchase Type For Sale
Square Footage 1,620 sqft
Price per Sqft $299
Subdivision Youngs Acres
MLS Listing ID 6468186
Sold Date 10/21/22
Style Ranch
Bedrooms 3
HOA Y/N No
Originating Board Arizona Regional Multiple Listing Service (ARMLS)
Year Built 2018
Annual Tax Amount $1,991
Tax Year 2022
Lot Size 1.098 Acres
Acres 1.1
Property Description
This amazing home is also a horse property. The ultimate kitchen is a chef's dream. Upgrades include stainless steel Whirlpool appliances, gorgeous Corian countertops, subway tile backsplash, and a large island with storage and seating. The primary suite has a large ensuite with double vanity and a huge walk-in closet. You will love the 9ft ceilings with crown molding in the living and dining room. The dining room has upgraded french doors with stunning wrought iron security doors leading to the back porch. The back porch has ceiling fans and lights to help you enjoy the privacy of the completely fenced property (block in back & chain link in front). The oversized detached 2 car garage has plenty of room for a work station. There's more: 2'' blinds throughout, SRP Irrigation, City water 4 orange tree in the front, 9 shade trees, Lemon tree and lime tree in the back, 12 pecan trees, 2 - 40ft connex's in back, 4 sheds - 1 shed has an additional washer and dryer hookup (one inside the house too). The home is extremely energy efficient due to the porches and facing south with no windows on the east or west side. R50 roof, R22 floors, R19 walls, 40 gallon electric water heater. This home is perfect.
Location
State AZ
County Maricopa
Community Youngs Acres
Direction Baseline to 29th Ave. South on 29th Ave. Right at gravel street to 8030.
Rooms
Other Rooms Separate Workshop, Family Room
Master Bedroom Split
Den/Bedroom Plus 3
Separate Den/Office N
Interior
Interior Features Eat-in Kitchen, 9+ Flat Ceilings, No Interior Steps, Kitchen Island, Pantry, Double Vanity, Full Bth Master Bdrm, High Speed Internet
Heating Electric
Cooling Refrigeration, Ceiling Fan(s)
Fireplaces Number No Fireplace
Fireplaces Type None
Fireplace No
Window Features Vinyl Frame,Double Pane Windows,Low Emissivity Windows
SPA None
Laundry Wshr/Dry HookUp Only
Exterior
Exterior Feature Covered Patio(s), Patio, Private Street(s), Storage
Parking Features RV Gate, RV Access/Parking
Garage Spaces 2.0
Garage Description 2.0
Fence Block, Chain Link, Other
Pool None
Landscape Description Irrigation Back, Irrigation Front
Utilities Available SRP
Amenities Available None
View Mountain(s)
Roof Type Composition
Private Pool No
Building
Lot Description Natural Desert Back, Grass Front, Grass Back, Natural Desert Front, Irrigation Front, Irrigation Back
Story 1
Builder Name NA
Sewer Septic Tank
Water City Water
Architectural Style Ranch
Structure Type Covered Patio(s),Patio,Private Street(s),Storage
New Construction No
Schools
Elementary Schools Bernard Black Elementary School
Middle Schools Vista Del Sur Accelerated
High Schools Cesar Chavez High School
School District Phoenix Union High School District
Others
HOA Fee Include No Fees
Senior Community No
Tax ID 300-14-077-A
Ownership Fee Simple
Acceptable Financing Cash, Conventional, FHA, VA Loan
Horse Property Y
Listing Terms Cash, Conventional, FHA, VA Loan
Financing Conventional
Read Less
Want to know what your home might be worth? Contact us for a FREE valuation!

Our team is ready to help you sell your home for the highest possible price ASAP

Copyright 2024 Arizona Regional Multiple Listing Service, Inc. All rights reserved.
Bought with A.Z. & Associates






