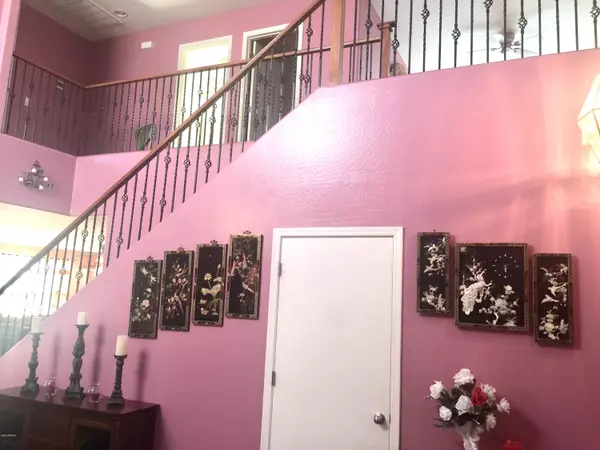$265,000
$265,000
For more information regarding the value of a property, please contact us for a free consultation.
7609 S 48TH Lane Laveen, AZ 85339
4 Beds
3 Baths
2,350 SqFt
Key Details
Sold Price $265,000
Property Type Single Family Home
Sub Type Single Family - Detached
Listing Status Sold
Purchase Type For Sale
Square Footage 2,350 sqft
Price per Sqft $112
Subdivision Villages At Laveen Ranch
MLS Listing ID 6037795
Sold Date 04/21/20
Bedrooms 4
HOA Fees $86/qua
HOA Y/N Yes
Originating Board Arizona Regional Multiple Listing Service (ARMLS)
Year Built 2008
Annual Tax Amount $1,780
Tax Year 2019
Lot Size 6,104 Sqft
Acres 0.14
Property Description
Welcome to this charming 4 bedroom (1 bedroom downstairs) plus loft on 2nd level & 3 bathroom home with execellent maintenance. Sundeck off the upstairs master bedroom, oak & iron stair rail, upgraded wood flooring, rewired for surround & security system, new exterior paint (2019), new Trane a/c units (2019) & cozy backyard for entertainment. Backyard includes a private doggy area for your pets privacy, newly built Pergola (2018) giving you shade over large newly built sitting area where you can enjoy the summer days without worrying about sunburn. This is a home you don't want to miss!
Location
State AZ
County Maricopa
Community Villages At Laveen Ranch
Direction From I-10 proceed S, on 48th Lane go S, home will be on the left.
Rooms
Other Rooms Loft, Family Room
Master Bedroom Upstairs
Den/Bedroom Plus 5
Separate Den/Office N
Interior
Interior Features Upstairs, Pantry, Double Vanity, Full Bth Master Bdrm, Separate Shwr & Tub, High Speed Internet
Heating Electric
Cooling Refrigeration
Flooring Carpet, Tile, Wood
Fireplaces Number No Fireplace
Fireplaces Type None
Fireplace No
Window Features Dual Pane
SPA None
Laundry WshrDry HookUp Only
Exterior
Exterior Feature Balcony, Covered Patio(s), Patio
Garage Spaces 2.0
Garage Description 2.0
Fence Block
Pool None
Amenities Available Management
Roof Type Tile
Private Pool No
Building
Lot Description Sprinklers In Front
Story 2
Builder Name Richmond American Homes
Sewer Public Sewer
Water City Water
Structure Type Balcony,Covered Patio(s),Patio
New Construction No
Schools
Elementary Schools Cheatham Elementary School
Middle Schools Betty Fairfax High School
High Schools Cesar Chavez High School
School District Phoenix Union High School District
Others
HOA Name AAM
HOA Fee Include Maintenance Grounds
Senior Community No
Tax ID 300-21-366
Ownership Fee Simple
Acceptable Financing Conventional, FHA, VA Loan
Horse Property N
Listing Terms Conventional, FHA, VA Loan
Financing FHA
Read Less
Want to know what your home might be worth? Contact us for a FREE valuation!

Our team is ready to help you sell your home for the highest possible price ASAP

Copyright 2024 Arizona Regional Multiple Listing Service, Inc. All rights reserved.
Bought with Homelight Realty and Management






