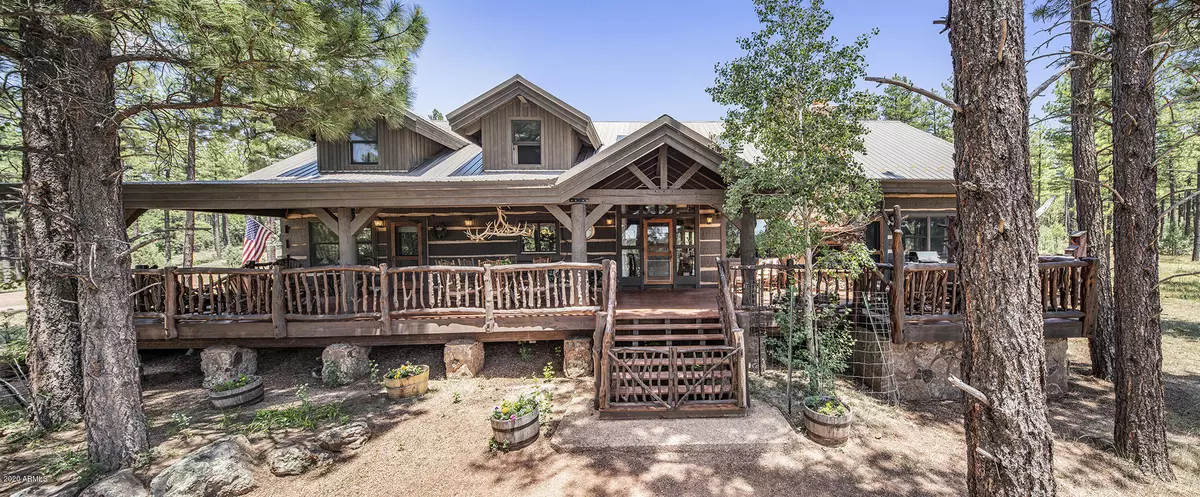$2,745,000
$2,890,000
5.0%For more information regarding the value of a property, please contact us for a free consultation.
9722 E Forest Road Lakeside, AZ 85929
5 Beds
4.5 Baths
6,648 SqFt
Key Details
Sold Price $2,745,000
Property Type Single Family Home
Sub Type Single Family - Detached
Listing Status Sold
Purchase Type For Sale
Square Footage 6,648 sqft
Price per Sqft $412
Subdivision Porter Mountain Estates
MLS Listing ID 6049958
Sold Date 08/10/20
Style Other (See Remarks), Ranch
Bedrooms 5
HOA Y/N No
Originating Board Arizona Regional Multiple Listing Service (ARMLS)
Year Built 2000
Annual Tax Amount $10,345
Tax Year 2019
Lot Size 60.000 Acres
Acres 60.0
Property Description
Bring the horses, the fishing rods & the s'mores! Privacy & Tranquility situated on 60 acres is pine & oak tree covered Bar W Ranch in Show Low/Lakeside ... located in the high country in Eastern Arizona's White Mountains complete with a 2 acre stocked lake. Enjoy a rich history, rustic touches & a stronghold of tradition that passes down from one generation to the next. Luxury Log home retreat w/gourmet kitchen including 2-Subzero refrigerators, Viking gas 6 burner + griddle, maple butcher block island, Granite Counter tops, Dutch made custom cabinets. Features 5 bedrooms, 4.5 bath which includes (1 bed) apartment in back of home for guests or caretaker. Gated entrance, entire property fenced and surrounded by USFS (US Forest Service). The perfect barn (4+ stalls) & multiple turnouts.
Location
State AZ
County Navajo
Community Porter Mountain Estates
Direction GPS Inaccurate - From White Mtn Blvd, head north on Porter Mtn Rd & turn right onto Porter Mtn Rd. Continue on for 2.2 miles & turn right onto 9722 & go 0.9 miles until you arrive at the property.
Rooms
Other Rooms Library-Blt-in Bkcse, Guest Qtrs-Sep Entrn, Loft, Great Room, Family Room
Master Bedroom Split
Den/Bedroom Plus 8
Separate Den/Office Y
Interior
Interior Features Master Downstairs, Mstr Bdrm Sitting Rm, Walk-In Closet(s), Eat-in Kitchen, Breakfast Bar, Vaulted Ceiling(s), Wet Bar, Kitchen Island, Pantry, Double Vanity, Full Bth Master Bdrm, Granite Counters
Heating Natural Gas, Other, See Remarks
Cooling Other, See Remarks
Flooring Carpet, Stone, Tile, Wood
Fireplaces Type 3+ Fireplace, Exterior Fireplace, Family Room, Master Bedroom
Fireplace Yes
SPA None
Laundry Dryer Included, Inside, Washer Included
Exterior
Exterior Feature Balcony, Circular Drive, Covered Patio(s), Playground, Patio, Storage, Built-in Barbecue
Parking Features Dir Entry frm Garage, Electric Door Opener, Extnded Lngth Garage, Over Height Garage, Rear Vehicle Entry, Separate Strge Area, RV Access/Parking
Garage Spaces 3.0
Garage Description 3.0
Fence Chain Link, Wire, See Remarks
Pool None
Utilities Available Propane
Amenities Available None
Roof Type Metal, Other, See Remarks
Building
Lot Description Natural Desert Back, Natural Desert Front
Story 2
Builder Name custom
Sewer Septic in & Cnctd, Septic Tank
Water Well
Architectural Style Other (See Remarks), Ranch
Structure Type Balcony, Circular Drive, Covered Patio(s), Playground, Patio, Storage, Built-in Barbecue
New Construction No
Schools
Elementary Schools Other
Middle Schools Other
High Schools Other
School District Out Of Area
Others
HOA Fee Include No Fees
Senior Community No
Tax ID 311-17-001
Ownership Fee Simple
Acceptable Financing Cash, Conventional
Horse Property Y
Horse Feature Barn, Corral(s), Stall, Tack Room
Listing Terms Cash, Conventional
Financing Other
Read Less
Want to know what your home might be worth? Contact us for a FREE valuation!

Our team is ready to help you sell your home for the highest possible price ASAP

Copyright 2025 Arizona Regional Multiple Listing Service, Inc. All rights reserved.
Bought with Russ Lyon Sotheby's International Realty





