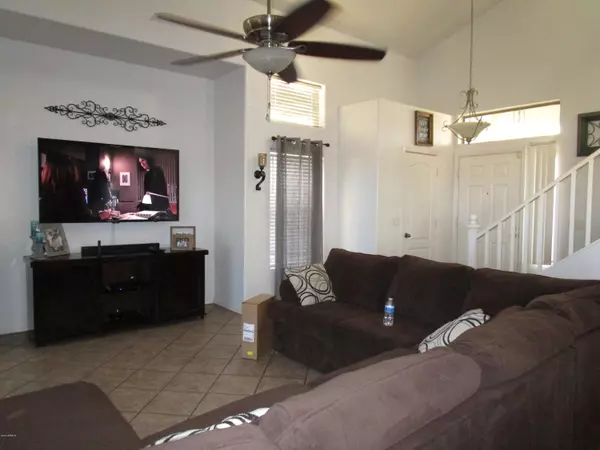$248,500
$259,500
4.2%For more information regarding the value of a property, please contact us for a free consultation.
5225 W HUNTINGTON Drive Laveen, AZ 85339
3 Beds
2 Baths
1,852 SqFt
Key Details
Sold Price $248,500
Property Type Single Family Home
Sub Type Single Family - Detached
Listing Status Sold
Purchase Type For Sale
Square Footage 1,852 sqft
Price per Sqft $134
Subdivision River Walk Villages Phase 1
MLS Listing ID 6071424
Sold Date 06/10/20
Style Contemporary
Bedrooms 3
HOA Fees $67/mo
HOA Y/N Yes
Originating Board Arizona Regional Multiple Listing Service (ARMLS)
Year Built 2004
Annual Tax Amount $1,790
Tax Year 2019
Lot Size 7,913 Sqft
Acres 0.18
Property Description
This is a great open styled home with an open floor-plan- offering a Large Living Dinning Kitchen ---great area for everyone! It offers vaulted ceilings good floor-plan-and a great functioning Kitchen with a large East facing to a large lot! There is a den on lower level with a large bathroom and good sized shower-which could be easily be used as a fourth bedroom with its own privacy- Oversized closets and garage storage as well. A must show---see this one today!
Location
State AZ
County Maricopa
Community River Walk Villages Phase 1
Direction on Southern Avenue head West bound Turn right (North) on 53rd Avenue continue one block- on Huntington turn right(East) Then one block to culdesac A right (East) to 5225 house sits on east!
Rooms
Master Bedroom Upstairs
Den/Bedroom Plus 4
Separate Den/Office Y
Interior
Interior Features Upstairs, Double Vanity, Full Bth Master Bdrm, High Speed Internet
Heating Natural Gas
Cooling Refrigeration, Ceiling Fan(s)
Flooring Carpet, Tile
Fireplaces Number No Fireplace
Fireplaces Type None
Fireplace No
SPA None
Laundry None
Exterior
Exterior Feature Patio
Parking Features Attch'd Gar Cabinets, Electric Door Opener
Garage Spaces 2.0
Garage Description 2.0
Fence Block
Pool None
Community Features Near Bus Stop
Utilities Available SRP, SW Gas
Amenities Available Management
Roof Type Tile
Building
Lot Description Gravel/Stone Front
Story 2
Builder Name uknown
Sewer Public Sewer
Water City Water
Architectural Style Contemporary
Structure Type Patio
New Construction No
Schools
Elementary Schools Other
Middle Schools Other
High Schools Cesar Chavez High School
School District Out Of Area
Others
HOA Name Riverwalk -CITY PROP
HOA Fee Include Street Maint
Senior Community No
Tax ID 104-74-062
Ownership Fee Simple
Acceptable Financing Cash, Conventional, VA Loan
Horse Property N
Listing Terms Cash, Conventional, VA Loan
Financing FHA
Read Less
Want to know what your home might be worth? Contact us for a FREE valuation!

Our team is ready to help you sell your home for the highest possible price ASAP

Copyright 2024 Arizona Regional Multiple Listing Service, Inc. All rights reserved.
Bought with West USA Realty






