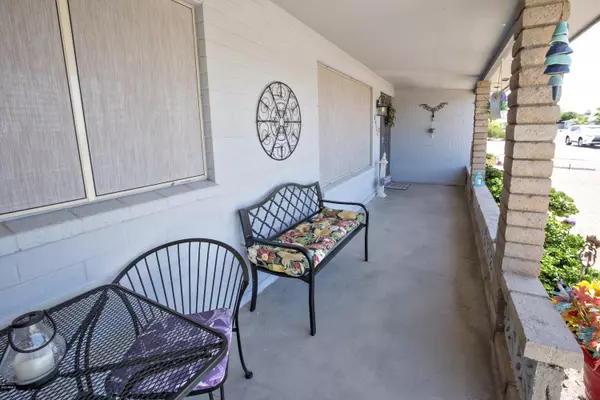$239,000
$239,000
For more information regarding the value of a property, please contact us for a free consultation.
6432 E DES MOINES Street Mesa, AZ 85205
2 Beds
2 Baths
1,441 SqFt
Key Details
Sold Price $239,000
Property Type Single Family Home
Sub Type Single Family - Detached
Listing Status Sold
Purchase Type For Sale
Square Footage 1,441 sqft
Price per Sqft $165
Subdivision Dreamland Villa 16
MLS Listing ID 6086960
Sold Date 08/25/20
Bedrooms 2
HOA Y/N No
Originating Board Arizona Regional Multiple Listing Service (ARMLS)
Year Built 1973
Annual Tax Amount $953
Tax Year 2019
Lot Size 7,574 Sqft
Acres 0.17
Property Description
This GEM of a BLOCK HOME in the famed 55+ NEIGHBORHOOD OF DREAMLAND VILLA is IMMACULATE & MOVE-IN READY! OR CHOOSE TO BE AN INVESTOR with the Month-to-Month Wonderful Tenant already in place. This property is perfectly situated in Mesa Close to the US 60 & 202 Freeways, with optional membership to the Dreamland Villa Recreation Center which offers: Heated Pool/Spa, Community Center, Shuffle Board, Tennis Courts, Workout Room & Media Room. The home's NORTH/SOUTH EXPOSURE & DESERT LANDSCAPING FRONT & BACK make for very Low Utility Bills! The TWO CAR GARAGE & EASY ACCESS AUTOMATIC GARAGE DOOR OPENER are both very nice conveniences! ROOF was Redone in 2006. The Cozy, Covered, Private FRONT PATIO & LARGE BACK PATIO make it easy to enjoy AZ's weather and interact with friendly neighbors on this very nice street! The interior boasts lots of windows that let the sun shine in! The Home's Layout Features an Expansive FORMAL LIVING ROOM & FORMAL DINING ROOM perfect for Entertaining. The TWO BEDROOMS are well-spaced and the Master has TWO LARGE CLOSETS. Enjoy the easy-care TILE in All the Right Places. CEILING FANS ensure Cooler Comfort. White CABINETS, APPLIANCES THAT CONVEY (including the Refrigerator) and a CHARMING BREAKFAST BAR are extras that make this kitchen extra special! Security doors have been installed on all exterior exits insuring a safe refuge. Most exciting is the BONUS AREA. Completely finished Laundry Room with Washer and Dryer and Bonus Room with Windows and Cabinetry make for lots of options. Its location close Superstition Springs, Shopping, Restaurants, Many Golf Courses, Costco, and two Airports is a PLUS! HURRY, THIS PRISTINE, MOVE-IN READY PROPERTY WON'T LAST LONG! (AND IF YOU'RE AN INVESTOR, WE HAVE A GREAT TENANT FOR YOU!)
Location
State AZ
County Maricopa
Community Dreamland Villa 16
Direction West on University, North on 64th St, East On Des Moines
Rooms
Other Rooms Family Room
Den/Bedroom Plus 3
Separate Den/Office Y
Interior
Interior Features No Interior Steps, Full Bth Master Bdrm, High Speed Internet
Heating Electric, Other
Cooling Refrigeration
Flooring Carpet, Tile
Fireplaces Number No Fireplace
Fireplaces Type None
Fireplace No
Window Features Sunscreen(s)
SPA None
Exterior
Exterior Feature Covered Patio(s), Patio
Parking Features Electric Door Opener, Separate Strge Area
Garage Spaces 2.0
Garage Description 2.0
Pool None
Community Features Community Spa Htd, Community Spa, Community Pool Htd, Community Pool, Near Bus Stop, Tennis Court(s), Racquetball, Biking/Walking Path, Clubhouse, Fitness Center
Utilities Available SRP
Amenities Available Other
Roof Type Composition
Private Pool No
Building
Lot Description Desert Back, Desert Front
Story 1
Builder Name Farnsworth
Sewer Public Sewer
Water City Water
Structure Type Covered Patio(s),Patio
New Construction No
Schools
Elementary Schools Adult
Middle Schools Adult
High Schools Adult
School District Mesa Unified District
Others
HOA Fee Include No Fees
Senior Community Yes
Tax ID 141-62-231
Ownership Fee Simple
Acceptable Financing Cash, Conventional, FHA, VA Loan
Horse Property N
Listing Terms Cash, Conventional, FHA, VA Loan
Financing Cash
Special Listing Condition Age Restricted (See Remarks)
Read Less
Want to know what your home might be worth? Contact us for a FREE valuation!

Our team is ready to help you sell your home for the highest possible price ASAP

Copyright 2024 Arizona Regional Multiple Listing Service, Inc. All rights reserved.
Bought with eXp Realty





