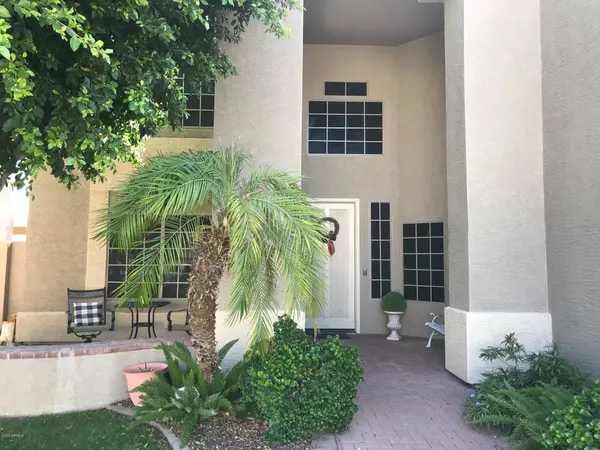$510,000
$519,000
1.7%For more information regarding the value of a property, please contact us for a free consultation.
661 N PHEASANT Drive Gilbert, AZ 85234
6 Beds
3 Baths
3,872 SqFt
Key Details
Sold Price $510,000
Property Type Single Family Home
Sub Type Single Family - Detached
Listing Status Sold
Purchase Type For Sale
Square Footage 3,872 sqft
Price per Sqft $131
Subdivision Superstition Highlands
MLS Listing ID 6088802
Sold Date 07/20/20
Style Ranch
Bedrooms 6
HOA Fees $68/mo
HOA Y/N Yes
Originating Board Arizona Regional Multiple Listing Service (ARMLS)
Year Built 1998
Annual Tax Amount $2,533
Tax Year 2019
Lot Size 7,471 Sqft
Acres 0.17
Property Description
Must see!! This gorgeous REMODELED nearly 4000 square-foot home has everything for a large family including a DIVING POOL with travertine deck, HOT TUB, giant covered patio, RV gate, and BONUS-SIZED GAME/Tumble/YOGA Room, complete with gymnastic rings and large storage closet. UPSTAIRS AND DOWNSTAIRS LAUNDRY, GRANITE countertops in kitchen, new WOOD-LOOK TILE AND LAMINATE flooring. BIGGEST PANTRY/mudroom ever! 2 STORY ENTRY, leads to HUGE FAMILY ROOM, kitchen and eating area. GUEST ROOM with full bath DOWNSTAIRS. 2 STAIRCASES lead to 5 beds up; GIANT BARN DOORS lead to a beautiful master bath with MARBLE counters and double sinks, new SOAKER TUB and DOUBLE-HEAD shower and its own LAUNDRY in CUSTOM CLOSET! See it today, this one is going fast! Motivated! Owner/Agent.
Location
State AZ
County Maricopa
Community Superstition Highlands
Direction Turn Right onto Sabino from Guadalupe. Turn left on Aspen, then right on Pheasant.
Rooms
Other Rooms Loft, Family Room
Master Bedroom Upstairs
Den/Bedroom Plus 7
Separate Den/Office N
Interior
Interior Features Upstairs, Breakfast Bar, 9+ Flat Ceilings, Soft Water Loop, Vaulted Ceiling(s), Kitchen Island, Pantry, Bidet, Double Vanity, Full Bth Master Bdrm, Separate Shwr & Tub, High Speed Internet, Granite Counters
Heating Electric
Cooling Refrigeration, Programmable Thmstat, Ceiling Fan(s)
Flooring Carpet, Laminate, Tile
Fireplaces Type Fire Pit
Fireplace Yes
Window Features Sunscreen(s),Dual Pane
SPA Above Ground,Heated,Private
Laundry WshrDry HookUp Only
Exterior
Exterior Feature Covered Patio(s), Patio
Garage Attch'd Gar Cabinets
Garage Spaces 3.0
Garage Description 3.0
Fence Block
Pool Play Pool, Variable Speed Pump, Diving Pool, Fenced, Private
Landscape Description Irrigation Front
Community Features Near Bus Stop, Playground
Utilities Available SRP, SW Gas
Amenities Available Rental OK (See Rmks)
Waterfront No
Roof Type Tile
Accessibility Remote Devices, Bath Raised Toilet
Private Pool Yes
Building
Lot Description Sprinklers In Rear, Sprinklers In Front, Desert Back, Gravel/Stone Back, Grass Front, Auto Timer H2O Front, Auto Timer H2O Back, Irrigation Front
Story 2
Builder Name unknown
Sewer Public Sewer
Water City Water
Architectural Style Ranch
Structure Type Covered Patio(s),Patio
New Construction Yes
Schools
Elementary Schools Towne Meadows Elementary School
Middle Schools Highland Jr High School
High Schools Highland High School
School District Gilbert Unified District
Others
HOA Name Snow Properties
HOA Fee Include Maintenance Grounds
Senior Community No
Tax ID 304-16-124
Ownership Fee Simple
Acceptable Financing FannieMae (HomePath), Conventional, FHA, VA Loan
Horse Property N
Listing Terms FannieMae (HomePath), Conventional, FHA, VA Loan
Financing VA
Special Listing Condition Owner/Agent
Read Less
Want to know what your home might be worth? Contact us for a FREE valuation!

Our team is ready to help you sell your home for the highest possible price ASAP

Copyright 2024 Arizona Regional Multiple Listing Service, Inc. All rights reserved.
Bought with eXp Realty






