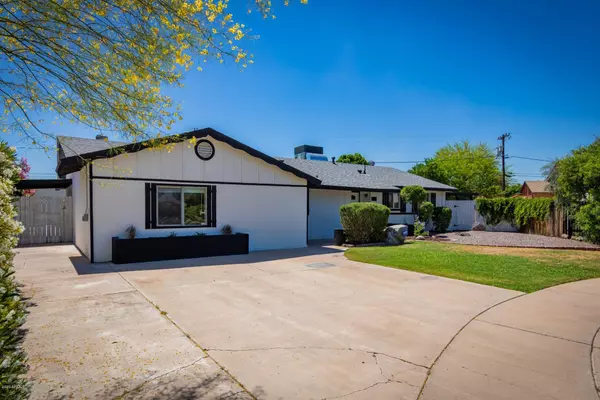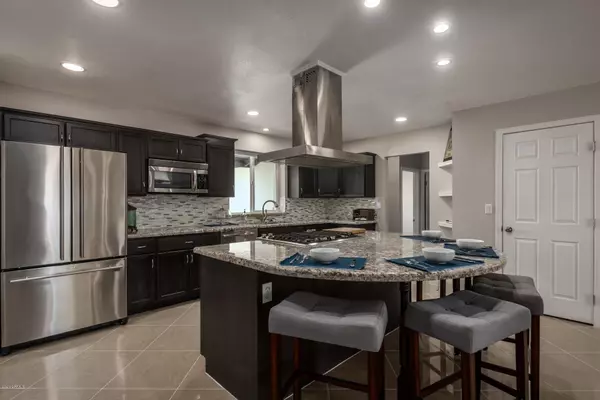$539,500
$539,500
For more information regarding the value of a property, please contact us for a free consultation.
8211 E PINE Drive Scottsdale, AZ 85257
4 Beds
3 Baths
2,545 SqFt
Key Details
Sold Price $539,500
Property Type Single Family Home
Sub Type Single Family - Detached
Listing Status Sold
Purchase Type For Sale
Square Footage 2,545 sqft
Price per Sqft $211
Subdivision Cox Heights
MLS Listing ID 6076092
Sold Date 08/17/20
Style Ranch
Bedrooms 4
HOA Y/N No
Originating Board Arizona Regional Multiple Listing Service (ARMLS)
Year Built 1959
Annual Tax Amount $1,449
Tax Year 2019
Lot Size 9,699 Sqft
Acres 0.22
Property Description
Beautifully updated 1950's Ranch Style Home has 4 bed, 3 bath. Enter to beautiful diagonally tiled floors. Spacious open floor plan. Gorgeous eat-in kitchen has an abundance of espresso cabinets, beautiful granite counters, island has an gas cooktop range and breakfast bar, SS appliances and a walk-in pantry. Formal living & dining. Arizona room has a gorgeous fireplace & is air conditioned. Large master has a walk-in closet and full bath that includes a double vessel vanity, step in tiled shower and a private sauna! Secondary rooms have wood floors and ceiling fans. The backyard is a serene oasis with a beautiful diving pool, Ramada and storage shed. Easy access to schools, shopping, dining and the Loop 101. New HVAC and ductwork. Electric Car Charger already installed!
Location
State AZ
County Maricopa
Community Cox Heights
Direction West on McDowell, Right on 81st St, Right on 81st St. 81st St becomes Pine Drive. Home is in the cul-de-sac.
Rooms
Other Rooms Family Room
Master Bedroom Downstairs
Den/Bedroom Plus 5
Separate Den/Office Y
Interior
Interior Features Master Downstairs, Breakfast Bar, Kitchen Island, Pantry, 3/4 Bath Master Bdrm, Double Vanity, High Speed Internet, Granite Counters
Heating Natural Gas, ENERGY STAR Qualified Equipment
Cooling Refrigeration, Ceiling Fan(s), ENERGY STAR Qualified Equipment
Flooring Carpet, Tile, Wood
Fireplaces Type 1 Fireplace
Fireplace Yes
Window Features Double Pane Windows
SPA None
Laundry Wshr/Dry HookUp Only
Exterior
Exterior Feature Covered Patio(s), Patio, Storage, Built-in Barbecue
Garage Gated
Fence Block, Wood
Pool Diving Pool, Private
Utilities Available SRP, SW Gas
Amenities Available None
Waterfront No
Roof Type Composition
Private Pool Yes
Building
Lot Description Desert Front, Cul-De-Sac, Gravel/Stone Front, Grass Front, Grass Back
Story 1
Builder Name Unknown
Sewer Public Sewer
Water City Water
Architectural Style Ranch
Structure Type Covered Patio(s),Patio,Storage,Built-in Barbecue
New Construction Yes
Schools
Elementary Schools Hohokam Elementary School
Middle Schools Supai Middle School
High Schools Coronado High School
School District Scottsdale Unified District
Others
HOA Fee Include No Fees
Senior Community No
Tax ID 131-40-068
Ownership Fee Simple
Acceptable Financing Cash, Conventional, FHA, VA Loan
Horse Property N
Listing Terms Cash, Conventional, FHA, VA Loan
Financing Conventional
Read Less
Want to know what your home might be worth? Contact us for a FREE valuation!

Our team is ready to help you sell your home for the highest possible price ASAP

Copyright 2024 Arizona Regional Multiple Listing Service, Inc. All rights reserved.
Bought with Dwellings Realty Group






