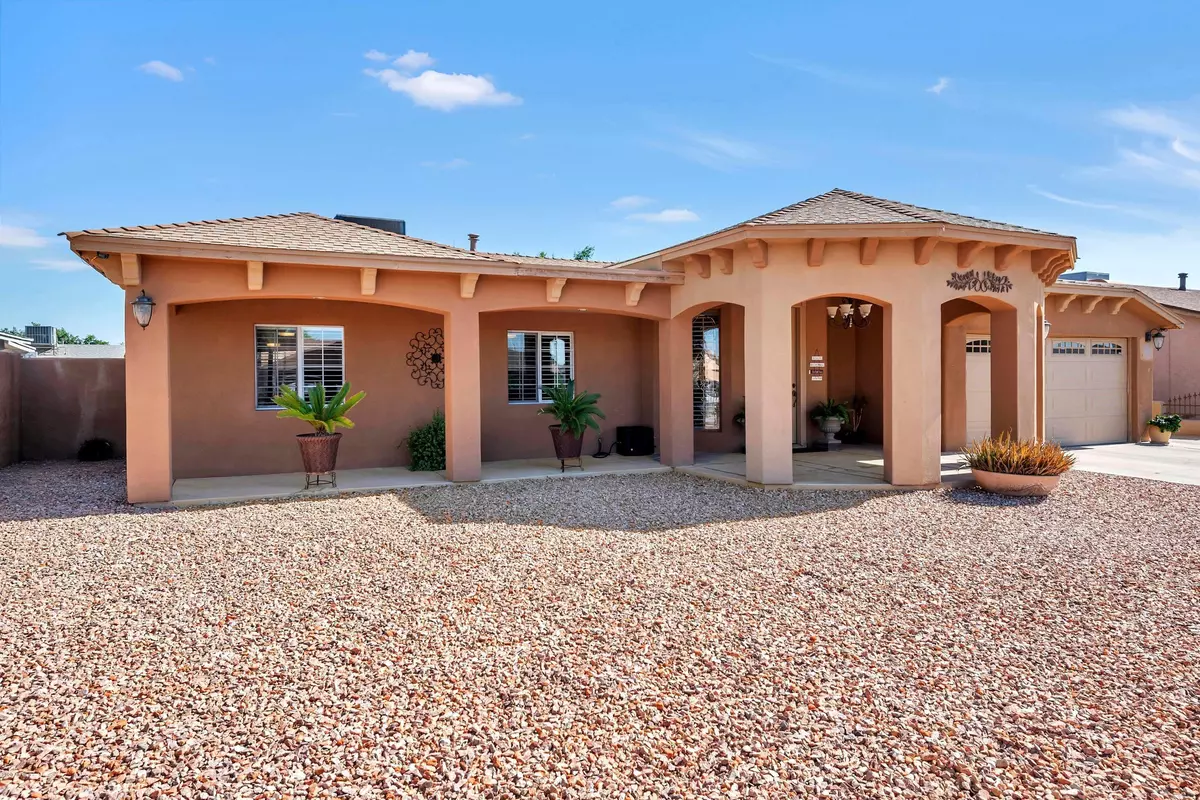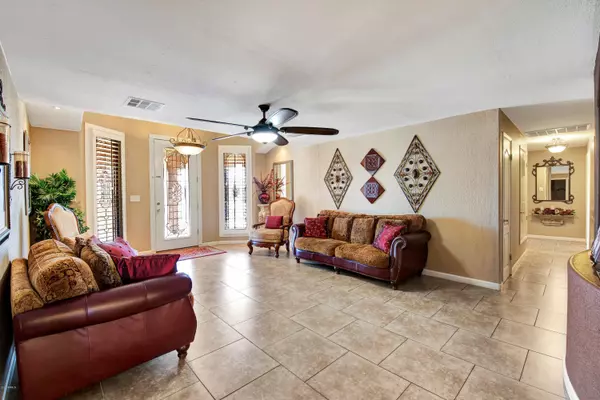$282,000
$285,000
1.1%For more information regarding the value of a property, please contact us for a free consultation.
5925 W Cypress Street Phoenix, AZ 85035
3 Beds
2 Baths
1,892 SqFt
Key Details
Sold Price $282,000
Property Type Single Family Home
Sub Type Single Family - Detached
Listing Status Sold
Purchase Type For Sale
Square Footage 1,892 sqft
Price per Sqft $149
Subdivision Maryvale Terrace
MLS Listing ID 6087596
Sold Date 08/03/20
Bedrooms 3
HOA Y/N No
Originating Board Arizona Regional Multiple Listing Service (ARMLS)
Year Built 1974
Annual Tax Amount $1,865
Tax Year 2019
Lot Size 7,775 Sqft
Acres 0.18
Property Description
Beautifully remodeled Phoenix home! This single level home is gorgeous, offering 3 bedrooms, an office/den & 2 bathrooms! Within the 1,892 square feet you can enjoy a front living room that has the most amazing natural light from the glass window doors, family room, eat in kitchen, formal dining room & open kitchen! The custom cabinetry, granite countertops, stainless steel gas controlled double oven range, microwave, dishwasher & refrigerator make this kitchen everyone's dream kitchen (remodeled in 2012)! The fully renovated bathrooms are fully tiled with mirrored shower doors & custom vanities (remodeled in 2012)! Full window replacement in 2010 with Lo-E Dual Pane windows! Full roof replacement in 2010! Air conditioning/Heating replaced in 2018 including ductwork! Foam insulation for energy efficiency in 2018! Shutters throughout the home were added in 2018! Into the backyard there is an expansive covered patio area for enjoyment no matter the Arizona season! The meticulous yard has a large grass area & custom-built storage building/outdoor room! Come see this beauty today!
Location
State AZ
County Maricopa
Community Maryvale Terrace
Direction North on 59th Avenue from McDowell, Left on Holly Street, Immediate Right, Left on Cypress, Your New Home Located on the Left Side of Cypress.
Rooms
Den/Bedroom Plus 4
Separate Den/Office Y
Interior
Interior Features Eat-in Kitchen, No Interior Steps, Pantry, Full Bth Master Bdrm, Granite Counters
Heating Electric
Cooling Refrigeration, Ceiling Fan(s)
Flooring Laminate, Tile, Wood
Fireplaces Number No Fireplace
Fireplaces Type None
Fireplace No
Window Features Double Pane Windows,Low Emissivity Windows
SPA None
Laundry Engy Star (See Rmks)
Exterior
Exterior Feature Covered Patio(s), Patio, Storage
Garage Spaces 2.0
Garage Description 2.0
Fence Block
Pool None
Utilities Available SRP
Amenities Available Not Managed
Roof Type Composition
Private Pool No
Building
Lot Description Desert Front, Grass Back
Story 1
Builder Name Unknown
Sewer Public Sewer
Water City Water
Structure Type Covered Patio(s),Patio,Storage
New Construction No
Schools
Elementary Schools Palm Lane
Middle Schools Desert Sands Middle School
High Schools Trevor Browne High School
School District Phoenix Union High School District
Others
HOA Fee Include No Fees
Senior Community No
Tax ID 103-13-658
Ownership Fee Simple
Acceptable Financing Cash, Conventional, FHA, VA Loan
Horse Property N
Listing Terms Cash, Conventional, FHA, VA Loan
Financing Conventional
Read Less
Want to know what your home might be worth? Contact us for a FREE valuation!

Our team is ready to help you sell your home for the highest possible price ASAP

Copyright 2025 Arizona Regional Multiple Listing Service, Inc. All rights reserved.
Bought with HomeSmart





