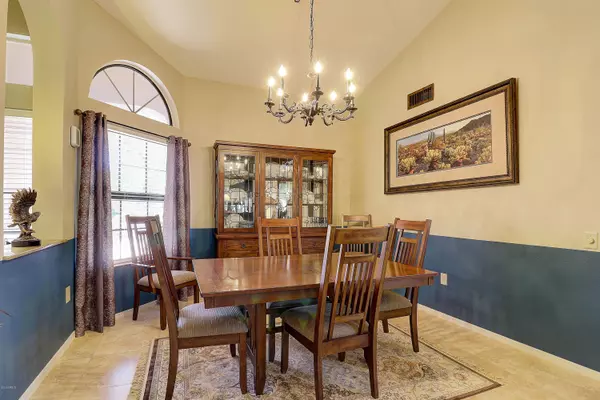$287,500
$289,900
0.8%For more information regarding the value of a property, please contact us for a free consultation.
19810 N ZION Drive Sun City West, AZ 85375
2 Beds
1.75 Baths
1,735 SqFt
Key Details
Sold Price $287,500
Property Type Single Family Home
Sub Type Patio Home
Listing Status Sold
Purchase Type For Sale
Square Footage 1,735 sqft
Price per Sqft $165
Subdivision Sun City West 27 Lot 1-70
MLS Listing ID 6082328
Sold Date 07/10/20
Style Ranch
Bedrooms 2
HOA Fees $176/mo
HOA Y/N Yes
Originating Board Arizona Regional Multiple Listing Service (ARMLS)
Year Built 1986
Annual Tax Amount $1,412
Tax Year 2019
Lot Size 7,064 Sqft
Acres 0.16
Property Description
Centrally located near the Heart of Sun City West & Hillcrest Golf Course, this Popular Granada Patio Home has plenty to offer (Can be Turn-Key for $4,000)*Walk into a Spacious Setting w/Vaulted Ceilings T/O most of the home*The Generous Liv. Rm overlooks a Huge Patio Area & Private Fenced Yard*The Kit. includes All Appl. & Quartz C-Tops*A Sizable Bonus Area includes a Built-In Granite Desk w/Overhead Cabinetry*The Master BR has a Bay Window, Dual Sinks w/Granite C-Top & a Newly Remodeled Travertine Shower*New Heat Pump (2019)*The Garage has Plenty of Built-In Storage, an Epoxied Floor & Golf Cart Parking (Cart for sale too!)*The Garage Door Opener (2020) has Smart Technology*The Entertainer's Patio features a Retractable Awning & BBQ Pad*Click ''More'' to see all the Features of this home FEATURES FOR 19810 N. ZION DR., SUN CITY WEST
GENERAL
**NEW Heat Pump (Jan/2019)**Exterior Painted in 2019
**Textured Driveway & Front Walkway
**Pavered Service Walk to Backyard
**Front Courtyard **Front Security Door **Sunscreens
**Neutral 20" Tile Throughout except Neutral Carpet in Bedrooms
**Wood Blinds Throughout except Verticals at Patio Doors
**Vaulted Ceilings T/O except in Guest Bedroom and Utility Room
KITCHEN
**Quartz Countertops ** Granite Composite 60/40 Sink **Stone Backsplash
**Appliances Included: White LG Side-By-Side Refrigerator w/Ice/Water in Door; White GE Built-In Microwave; White Built-In GE Oven; White LG Dishwasher; White Frigidaire Smooth-Surface Cooktop
**White Cabinets w/Crown Molding **Under-Cabinet Lighting
BREAKFAST NOOK
**Built-In Desk w/Quartz Surface
**Built-In Shelving & Cabinets
**Ceiling Fan w/Light Kit
LIVING ROOM
**Ceiling Fan w/Light Kit **Decorator Pot Shelf
MASTER EN SUITE
**BEAUTIFULLY REMODELED Travertine Tiled Shower w/Glass Doors
**Dual Sinks w/Makeup Vanity **Granite C-Tops
**Large Mirror & Medicine Cabinet
**Kohler Comfort Height Commode **Mirrored Closet Doors
**Decorator Pot Shelf **Bay Window
**Ceiling Fan w/Light Kit **Vaulted Ceilings
GUEST BEDROOM/BATHROOM
**Ceiling Fan w/Light Kit in Bedroom **Bay Window **Ceiling Fan in Bathroom
**Luxury Cultured Marble Tub
**Kohler Comfort Height Commode
UTILITY/BONUS ROOM
**Built-In Desk w/Granite Surface **Built-In Cabinets **Ceiling Fan w/Light Kit
(NOTE: Washer/Dryer could be flipped inside for Inside Utility Room)
GARAGE
**Epoxied Floor**Keypad Entry System
**New Garage Door Opener (2020) w/Smart Technology
**Dedicated Golf Cart Parking **Workbench
**Deep Utility Sink
**White Maytag Atlantis Top-Loader Washer
**White Maytag Atlantis Dryer
**Two Walls of Built-In Storage Cabinets
PATIO/YARD
**Pavered Walkway w/BBQ Area **Pavered Extended Patio
**Covered, Saltillo Tiled Side and Rear Patio Areas **Extendable/Retractable Awning **Ceiling Fan
**Painted Stucco Block Wall Fencing
**Orange and Lemon Trees
**Gate from Front Pavered Walkway
**Kitchen Passthrough to Patio
**Extremely Private and Pleasant Backyard
Location
State AZ
County Maricopa
Community Sun City West 27 Lot 1-70
Direction FROM BELL RD, NORTH ON RH JOHNSON, R ON CAMINO DEL SOL, L ON KEYSTONE, R ON ZION TO 19810 ON THE LEFT.
Rooms
Den/Bedroom Plus 3
Separate Den/Office Y
Interior
Interior Features Walk-In Closet(s), Eat-in Kitchen, No Interior Steps, Vaulted Ceiling(s), 3/4 Bath Master Bdrm, Double Vanity, High Speed Internet
Heating Electric
Cooling Refrigeration, Ceiling Fan(s)
Flooring Carpet, Tile
Fireplaces Number No Fireplace
Fireplaces Type None
Fireplace No
Window Features Double Pane Windows
SPA Community, Heated, None
Laundry Dryer Included, In Garage, Washer Included
Exterior
Exterior Feature Covered Patio(s), Patio
Parking Features Attch'd Gar Cabinets, Electric Door Opener
Garage Spaces 2.5
Garage Description 2.5
Fence Block
Pool Community, Heated, None
Community Features Golf, Tennis Court(s), Biking/Walking Path, Clubhouse, Fitness Center
Utilities Available APS
Amenities Available Rental OK (See Rmks), Self Managed
Roof Type Tile
Building
Lot Description Sprinklers In Rear, Sprinklers In Front, Desert Back, Desert Front, Auto Timer H2O Front, Auto Timer H2O Back
Story 1
Builder Name DEL WEBB
Sewer Public Sewer
Water Pvt Water Company
Architectural Style Ranch
Structure Type Covered Patio(s), Patio
New Construction No
Schools
Elementary Schools Adult
Middle Schools Adult
High Schools Adult
School District Out Of Area
Others
HOA Name STARS HOA
HOA Fee Include Pest Control, Front Yard Maint, Other (See Remarks), Common Area Maint
Senior Community Yes
Tax ID 232-01-836
Ownership Fee Simple
Acceptable Financing Cash, Conventional
Horse Property N
Listing Terms Cash, Conventional
Financing Conventional
Special Listing Condition Age Rstrt (See Rmks)
Read Less
Want to know what your home might be worth? Contact us for a FREE valuation!

Our team is ready to help you sell your home for the highest possible price ASAP

Copyright 2024 Arizona Regional Multiple Listing Service, Inc. All rights reserved.
Bought with Long Realty West Valley






