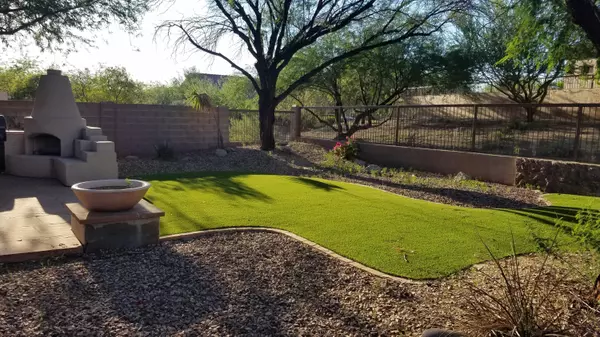$412,000
$399,900
3.0%For more information regarding the value of a property, please contact us for a free consultation.
7548 E SAYAN Street Mesa, AZ 85207
3 Beds
2.5 Baths
2,156 SqFt
Key Details
Sold Price $412,000
Property Type Single Family Home
Sub Type Single Family - Detached
Listing Status Sold
Purchase Type For Sale
Square Footage 2,156 sqft
Price per Sqft $191
Subdivision Las Sendas
MLS Listing ID 6098731
Sold Date 07/31/20
Style Santa Barbara/Tuscan
Bedrooms 3
HOA Fees $121/qua
HOA Y/N Yes
Originating Board Arizona Regional Multiple Listing Service (ARMLS)
Year Built 1998
Annual Tax Amount $2,732
Tax Year 2019
Lot Size 6,186 Sqft
Acres 0.14
Property Description
Two story Tuscan located in Ironwood within the gated community of Las Sendas.
3 bedrooms w/ Loft that is great for office! Beautiful home with Desert Landscaping, Flagstone Patios, & outdoor fireplace.
UPGRADES EVERYWHERE! Tumbled Travertine, Wood Floors, Stainless Steel Appliances, Granite Countertops, Cherry Wood Cabinets...ONLY
THE FINEST! Garage w/ epoxy floor and cabinets, Las Sendas has 2 community pools, tennis, golf, parks and walking trails. Close to
shoping restaurants and the new 202 for easy access to the airport and surrounding Phoenix. Shows like a model! Las Sendas offers Golf Course*2 Pools*Tennis*Pickle Ball*Parks*Hiking & Biking Trails and so much more. Just 20 minutes to Sky Harbor Airport*20 minutes Scottsdale*15 minutes to Saguaro Lake
Location
State AZ
County Maricopa
Community Las Sendas
Direction Power & McDowell Directions: RT (Eaglecrest) to Saddleback; Rt. to N. Desert Oasis (Shadow Canyon subdiv.); Rt. thru gate to E. Sayan St., L to home.
Rooms
Other Rooms Loft, Family Room
Master Bedroom Upstairs
Den/Bedroom Plus 5
Separate Den/Office Y
Interior
Interior Features Upstairs, Eat-in Kitchen, Pantry, Double Vanity, Full Bth Master Bdrm, Separate Shwr & Tub, High Speed Internet, Granite Counters
Heating Electric
Cooling Refrigeration, Ceiling Fan(s)
Flooring Tile, Wood
Fireplaces Number No Fireplace
Fireplaces Type None
Fireplace No
Window Features Skylight(s),Double Pane Windows
SPA None
Laundry Wshr/Dry HookUp Only
Exterior
Exterior Feature Balcony, Patio, Private Street(s), Private Yard
Parking Features Attch'd Gar Cabinets, Electric Door Opener
Garage Spaces 2.0
Garage Description 2.0
Fence Block, Wrought Iron
Pool None
Community Features Gated Community, Community Spa Htd, Community Pool Htd, Golf, Tennis Court(s), Biking/Walking Path, Clubhouse
Utilities Available SRP, City Gas
Amenities Available Self Managed
Roof Type Tile
Private Pool No
Building
Lot Description Sprinklers In Rear, Sprinklers In Front, Corner Lot, Desert Front, Synthetic Grass Back
Story 2
Builder Name Blandford
Sewer Public Sewer
Water City Water
Architectural Style Santa Barbara/Tuscan
Structure Type Balcony,Patio,Private Street(s),Private Yard
New Construction No
Schools
Elementary Schools Las Sendas Elementary School
Middle Schools Fremont Junior High School
High Schools Red Mountain High School
School District Mesa Unified District
Others
HOA Name Las Sendas Community
HOA Fee Include Other (See Remarks)
Senior Community No
Tax ID 219-17-133
Ownership Fee Simple
Acceptable Financing Cash, Conventional, FHA
Horse Property N
Listing Terms Cash, Conventional, FHA
Financing Conventional
Read Less
Want to know what your home might be worth? Contact us for a FREE valuation!

Our team is ready to help you sell your home for the highest possible price ASAP

Copyright 2024 Arizona Regional Multiple Listing Service, Inc. All rights reserved.
Bought with ProSmart Realty






