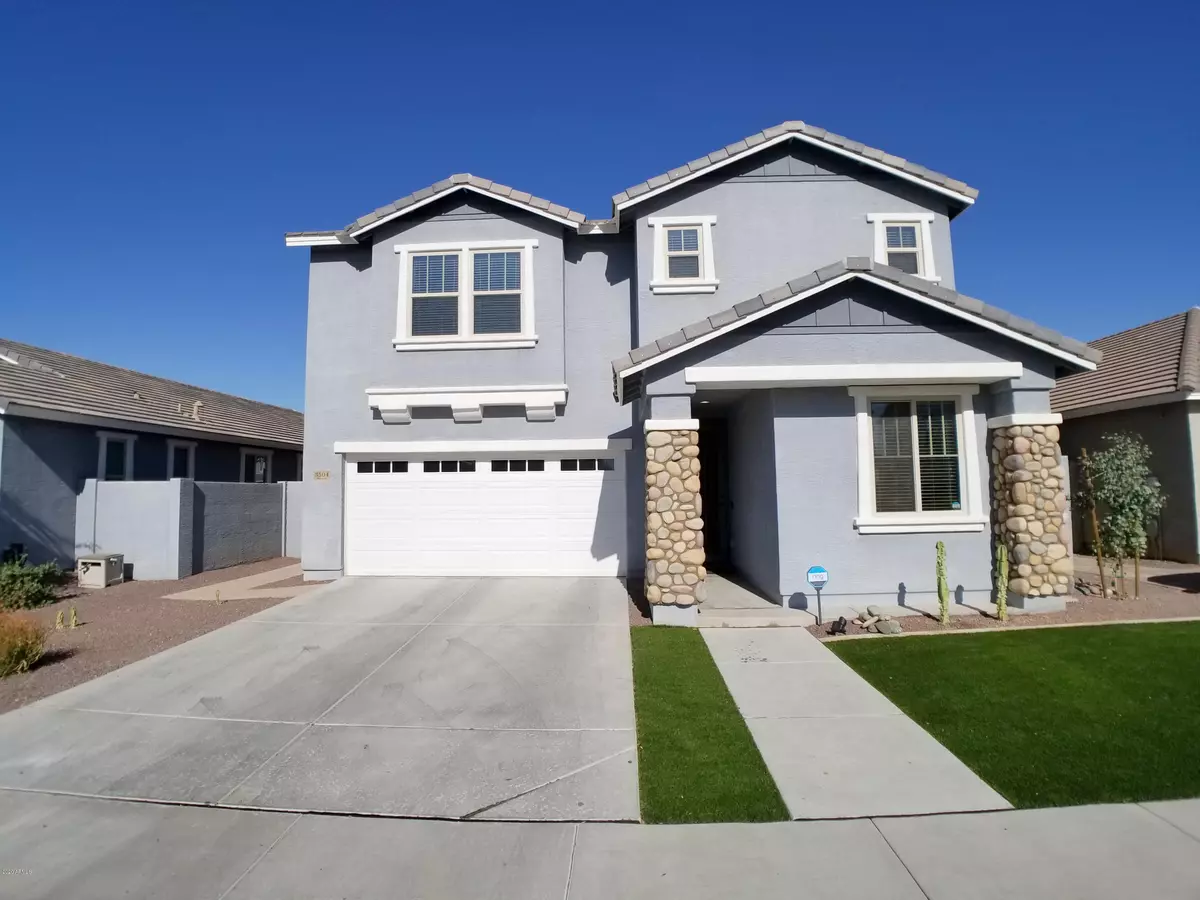$425,000
$438,500
3.1%For more information regarding the value of a property, please contact us for a free consultation.
3504 N CRESTON -- Mesa, AZ 85213
5 Beds
3 Baths
2,314 SqFt
Key Details
Sold Price $425,000
Property Type Single Family Home
Sub Type Single Family - Detached
Listing Status Sold
Purchase Type For Sale
Square Footage 2,314 sqft
Price per Sqft $183
Subdivision Lehi Crossing Phases 4-5
MLS Listing ID 6101215
Sold Date 09/03/20
Style Spanish
Bedrooms 5
HOA Fees $81/mo
HOA Y/N Yes
Originating Board Arizona Regional Multiple Listing Service (ARMLS)
Year Built 2015
Annual Tax Amount $2,110
Tax Year 2019
Lot Size 4,750 Sqft
Acres 0.11
Property Description
5 bedrooms, beautiful interior, and backyard pool! This stunning home on a quiet street in the sought-after Lehi Crossing neighborhood also has 3 bathrooms, an open floor plan, and an immaculate kitchen complete with granite countertops and stainless-steel appliances. The stylish interior features are classy and modern, and are sure to catch your eye. The enormous owner's suite with a walk-in-shower and views of the mountains creates a relaxing experience. Single-story houses on each side, and loads of neighborhood amenities! Enjoy pristine Arizona sunsets in the resort-style backyard with an open skyline. Backyard includes a luxurious pool with beautiful travertine, a comfortable artificial turf play area, outdoor dining, and more! The perfect package for your family!
Location
State AZ
County Maricopa
Community Lehi Crossing Phases 4-5
Direction From Val Vista Dr., go 1/2 mile west on Thomas Rd. to N Loma Vista. Turn left on N Loma Vista. Turn left onto E Rochelle St. Then turn right onto N Creston, less than 1/4 mile down on the right.
Rooms
Other Rooms Great Room
Master Bedroom Upstairs
Den/Bedroom Plus 5
Separate Den/Office N
Interior
Interior Features Upstairs, Eat-in Kitchen, 9+ Flat Ceilings, Soft Water Loop, Kitchen Island, Pantry, 3/4 Bath Master Bdrm, Double Vanity, High Speed Internet, Granite Counters
Heating Electric
Cooling Refrigeration
Flooring Carpet, Tile
Fireplaces Number No Fireplace
Fireplaces Type None
Fireplace No
Window Features Double Pane Windows
SPA None
Exterior
Exterior Feature Covered Patio(s), Playground, Patio, Private Street(s), Private Yard
Garage Spaces 2.0
Garage Description 2.0
Fence Block
Pool Variable Speed Pump, Fenced, Private
Community Features Gated Community, Playground, Biking/Walking Path
Utilities Available SRP
Amenities Available Management, Rental OK (See Rmks)
View Mountain(s)
Roof Type Tile
Private Pool Yes
Building
Lot Description Gravel/Stone Front, Gravel/Stone Back, Synthetic Grass Frnt, Synthetic Grass Back, Auto Timer H2O Front
Story 2
Builder Name WILLIAM LYON HOMES
Sewer Public Sewer
Water City Water
Architectural Style Spanish
Structure Type Covered Patio(s),Playground,Patio,Private Street(s),Private Yard
New Construction No
Schools
Elementary Schools Ishikawa Elementary School
Middle Schools Stapley Junior High School
High Schools Mountain View High School
School District Mesa Unified District
Others
HOA Name Lehi Crossing Commun
HOA Fee Include Maintenance Grounds,Street Maint
Senior Community No
Tax ID 141-18-177
Ownership Fee Simple
Acceptable Financing Cash, Conventional, VA Loan
Horse Property N
Listing Terms Cash, Conventional, VA Loan
Financing Conventional
Read Less
Want to know what your home might be worth? Contact us for a FREE valuation!

Our team is ready to help you sell your home for the highest possible price ASAP

Copyright 2024 Arizona Regional Multiple Listing Service, Inc. All rights reserved.
Bought with My Home Group Real Estate






