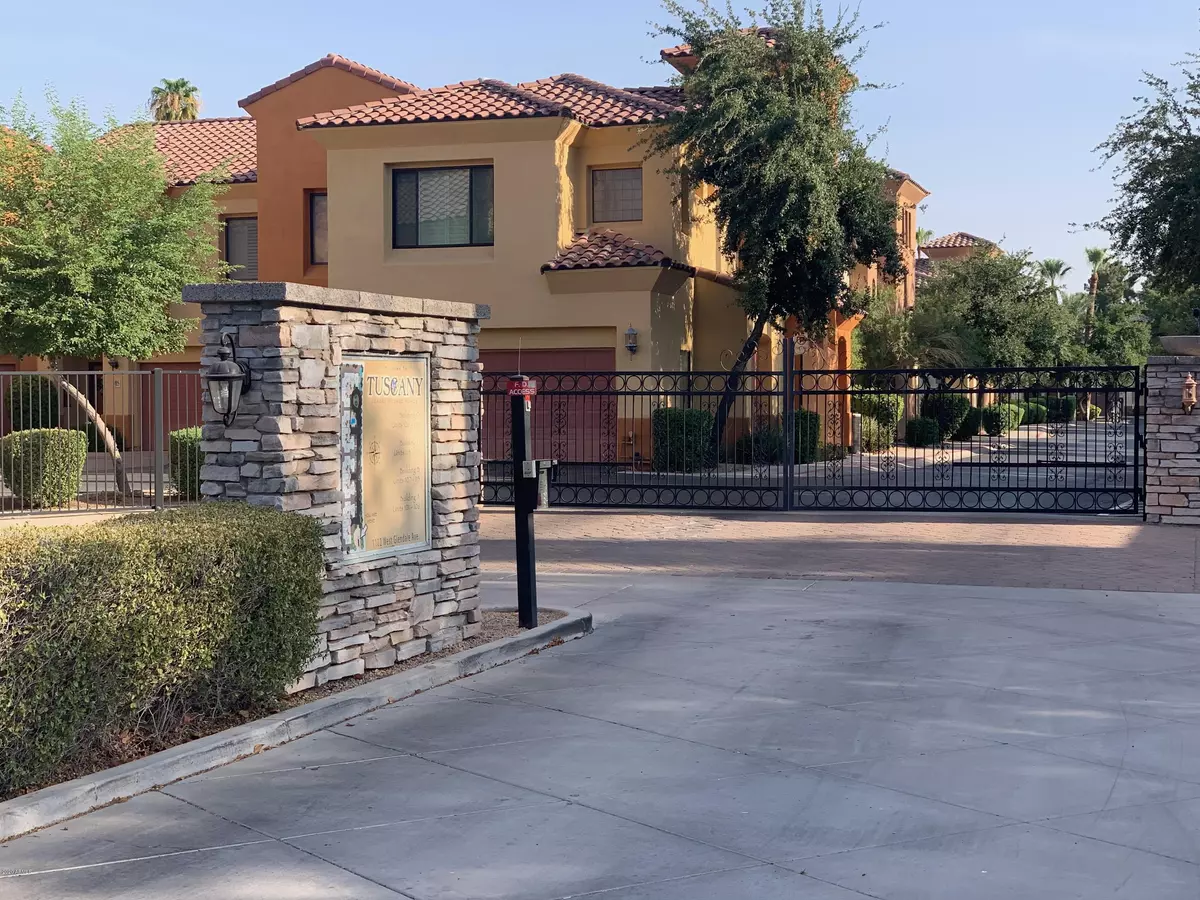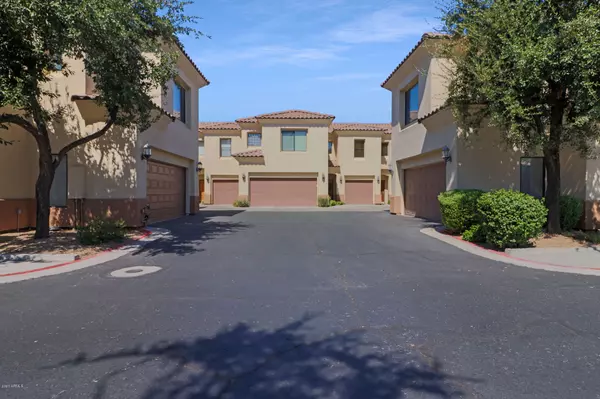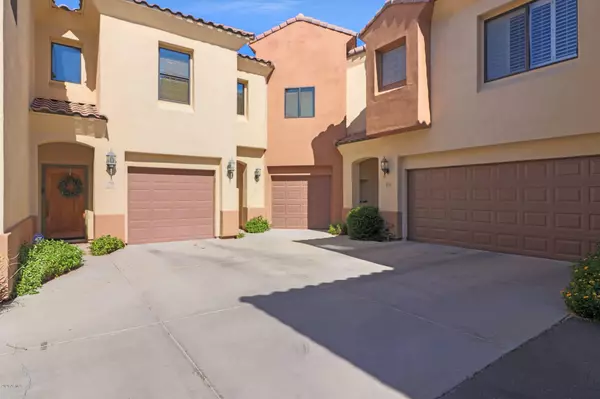$319,000
$319,000
For more information regarding the value of a property, please contact us for a free consultation.
1102 W GLENDALE Avenue #111 Phoenix, AZ 85021
3 Beds
2.5 Baths
1,804 SqFt
Key Details
Sold Price $319,000
Property Type Townhouse
Sub Type Townhouse
Listing Status Sold
Purchase Type For Sale
Square Footage 1,804 sqft
Price per Sqft $176
Subdivision Tuscany Condominium
MLS Listing ID 6111775
Sold Date 09/18/20
Style Santa Barbara/Tuscan
Bedrooms 3
HOA Fees $330/mo
HOA Y/N Yes
Originating Board Arizona Regional Multiple Listing Service (ARMLS)
Year Built 2000
Annual Tax Amount $2,680
Tax Year 2019
Lot Size 1,312 Sqft
Acres 0.03
Property Description
Experience the luxurious lifestyle of Tuscany Luxury Condominiums. Located in a spectacular gated community, this unit is beautifully updated with high quality finishes and an open main floor. In the living area, you'll notice high vaulted ceilings, wood flooring, tasteful fixtures, and a gas fireplace. This flows nicely into your open kitchen featuring tile flooring, granite countertops, white cabinets, and stainless steel appliances. Upstairs you'll notice spacious bedrooms, updated bathrooms, master bedroom ensuite and walk-in closet, and plenty of natural light. Throw in a charming backyard/patio area, water softener, and separate garages, this unit has it all!! From owner: What I like most about living in Tuscany is a small community (25 units) where everybody is friendly. Heated spa is so inviting in the winter. Merely flip the switch inside and you have the charm and warmth of the gas fireplace. The gas is FREE!! (Included in the monthly HOA fee.) Electric bills are very reasonable as well with updated HVAC system!
Location
State AZ
County Maricopa
Community Tuscany Condominium
Direction West on Glendale Ave to entrance to Tuscany Condominiums (approx 11th AVE). North through gate - guest parking is on the right along the drive.
Rooms
Master Bedroom Upstairs
Den/Bedroom Plus 3
Separate Den/Office N
Interior
Interior Features Upstairs, Vaulted Ceiling(s), Pantry, Double Vanity, Full Bth Master Bdrm, High Speed Internet, Granite Counters
Heating Electric
Cooling Refrigeration, Ceiling Fan(s)
Flooring Carpet, Tile, Wood
Fireplaces Type 1 Fireplace, Living Room, Gas
Fireplace Yes
Window Features Dual Pane
SPA None
Exterior
Exterior Feature Patio
Parking Features Dir Entry frm Garage, Electric Door Opener
Garage Spaces 2.0
Garage Description 2.0
Fence Block
Pool None
Community Features Gated Community, Community Spa Htd, Community Spa, Community Pool, Near Bus Stop
Utilities Available SRP
Amenities Available Management
Roof Type Tile
Private Pool No
Building
Lot Description Sprinklers In Rear, Gravel/Stone Back, Auto Timer H2O Back
Story 2
Builder Name Equus Development
Sewer Sewer in & Cnctd, Public Sewer
Water City Water
Architectural Style Santa Barbara/Tuscan
Structure Type Patio
New Construction No
Schools
Elementary Schools Washington Elementary School - Phoenix
Middle Schools Royal Palm Middle School
High Schools Washington Elementary School - Phoenix
School District Glendale Union High School District
Others
HOA Name Tuscany HOA
HOA Fee Include Roof Repair,Insurance,Pest Control,Maintenance Grounds,Street Maint,Front Yard Maint,Gas,Roof Replacement,Maintenance Exterior
Senior Community No
Tax ID 157-11-106
Ownership Condominium
Acceptable Financing Conventional
Horse Property N
Listing Terms Conventional
Financing Conventional
Read Less
Want to know what your home might be worth? Contact us for a FREE valuation!

Our team is ready to help you sell your home for the highest possible price ASAP

Copyright 2025 Arizona Regional Multiple Listing Service, Inc. All rights reserved.
Bought with HomeSmart





