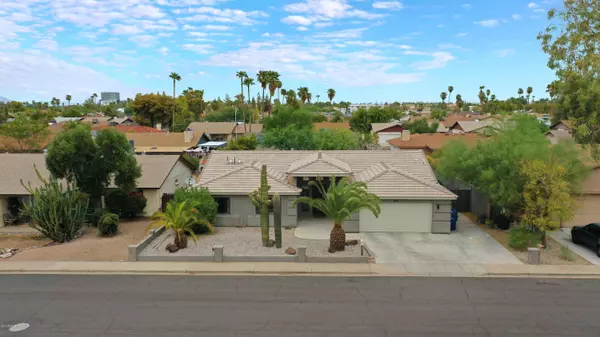$476,000
$450,000
5.8%For more information regarding the value of a property, please contact us for a free consultation.
606 W KIOWA Avenue Mesa, AZ 85210
3 Beds
2 Baths
2,356 SqFt
Key Details
Sold Price $476,000
Property Type Single Family Home
Sub Type Single Family - Detached
Listing Status Sold
Purchase Type For Sale
Square Footage 2,356 sqft
Price per Sqft $202
Subdivision American Village
MLS Listing ID 6123850
Sold Date 09/21/20
Style Ranch
Bedrooms 3
HOA Y/N No
Originating Board Arizona Regional Multiple Listing Service (ARMLS)
Year Built 2014
Annual Tax Amount $2,629
Tax Year 2019
Lot Size 7,514 Sqft
Acres 0.17
Property Description
RARE find in a great location! A unique opportunity to own a custom home, built in 2014. This amazing home was professionally designed by a licensed architect from the ground up and permitted by the City of Mesa. Everything was rebuilt in 2014 including plumbing, drainage, electrical, double pane windows, tile roofing, drywall, concrete, HVAC, and landscaping. From the moment you pull up, the professional landscaping, mature Pineapple Palms, and Saguaro cactus will only add to the great curb appeal and further entice you to view the interior of the property. Enter the home through a large, solid wood door into a spacious foyer that reveals an open loft style floor plan with a direct view through the custom bi-folding NanoWall out to the relaxing pool.
Location
State AZ
County Maricopa
Community American Village
Direction East on Guadalupe, Left (N) on Extension, Right on Los Lagos Vista, Left on Hosick, continue to Kiowa Property will be on the left
Rooms
Master Bedroom Not split
Den/Bedroom Plus 3
Separate Den/Office N
Interior
Interior Features Eat-in Kitchen, Drink Wtr Filter Sys, No Interior Steps, Vaulted Ceiling(s), Wet Bar, Kitchen Island, Pantry, Bidet, Double Vanity, Full Bth Master Bdrm, Separate Shwr & Tub, Tub with Jets, Smart Home, Granite Counters
Heating Electric
Cooling Refrigeration, Programmable Thmstat, Ceiling Fan(s)
Flooring Vinyl, Tile
Fireplaces Type 1 Fireplace, Two Way Fireplace, Family Room, Master Bedroom
Fireplace Yes
Window Features ENERGY STAR Qualified Windows,Double Pane Windows
SPA None
Laundry Wshr/Dry HookUp Only
Exterior
Exterior Feature Covered Patio(s), Patio
Parking Features Dir Entry frm Garage, Electric Door Opener, RV Gate
Garage Spaces 2.0
Garage Description 2.0
Fence Block, Wood
Pool Private
Utilities Available SRP
Amenities Available Not Managed
Roof Type Tile
Accessibility Remote Devices, Mltpl Entries/Exits, Bath Scald Ctrl Fct, Bath Lever Faucets, Bath 60in Trning Rad, Accessible Hallway(s), Accessible Kitchen
Private Pool Yes
Building
Lot Description Sprinklers In Rear, Sprinklers In Front, Desert Back, Desert Front
Story 1
Builder Name Solutions By Design
Sewer Public Sewer
Water City Water
Architectural Style Ranch
Structure Type Covered Patio(s),Patio
New Construction No
Schools
Elementary Schools Crismon Elementary School
Middle Schools Rhodes Junior High School
High Schools Dobson High School
School District Mesa Unified District
Others
HOA Fee Include No Fees
Senior Community No
Tax ID 302-04-320
Ownership Fee Simple
Acceptable Financing Cash, Conventional, VA Loan
Horse Property N
Listing Terms Cash, Conventional, VA Loan
Financing Other
Read Less
Want to know what your home might be worth? Contact us for a FREE valuation!

Our team is ready to help you sell your home for the highest possible price ASAP

Copyright 2024 Arizona Regional Multiple Listing Service, Inc. All rights reserved.
Bought with Libertas Real Estate






