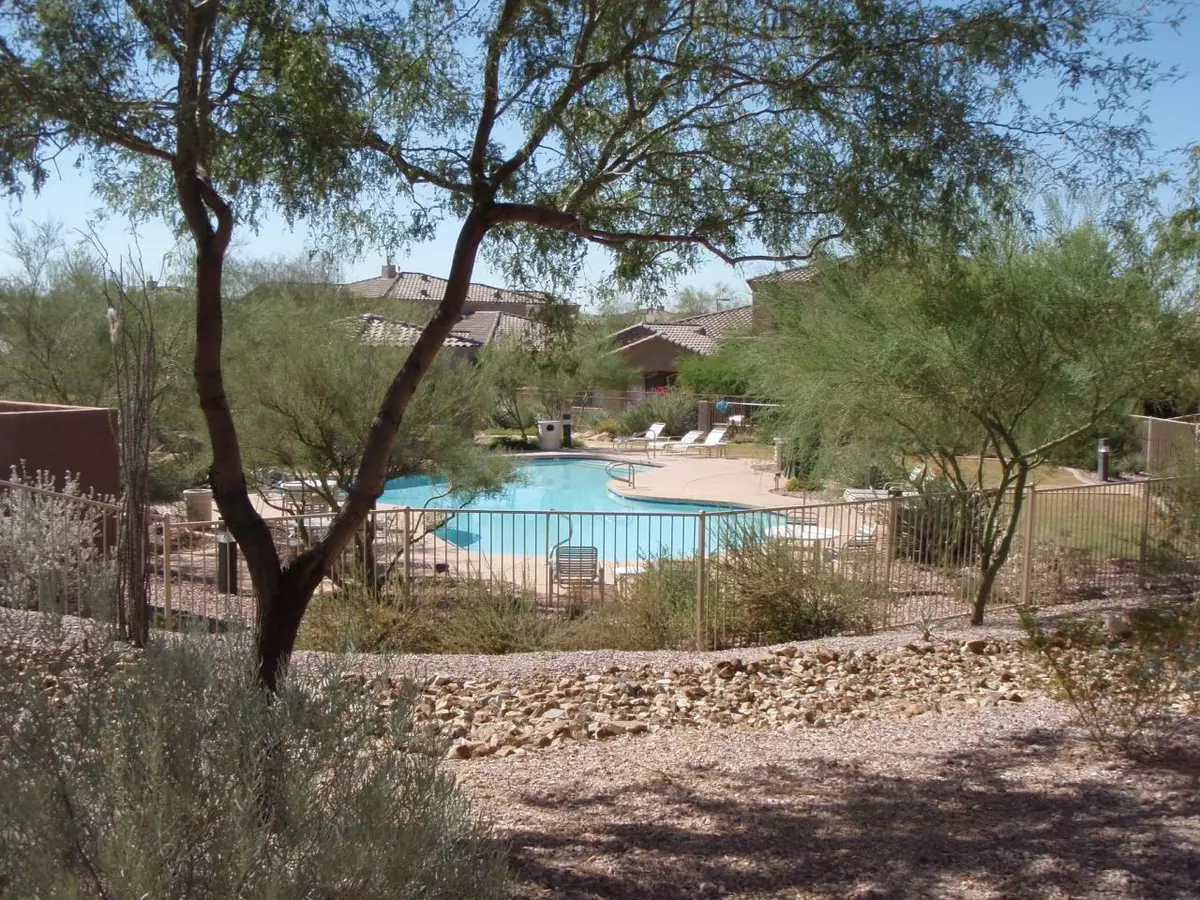$300,000
$329,000
8.8%For more information regarding the value of a property, please contact us for a free consultation.
7445 E EAGLE CREST Drive #1149 Mesa, AZ 85207
2 Beds
2.5 Baths
1,659 SqFt
Key Details
Sold Price $300,000
Property Type Townhouse
Sub Type Townhouse
Listing Status Sold
Purchase Type For Sale
Square Footage 1,659 sqft
Price per Sqft $180
Subdivision Las Sendas
MLS Listing ID 6133266
Sold Date 11/25/20
Bedrooms 2
HOA Fees $387/qua
HOA Y/N Yes
Originating Board Arizona Regional Multiple Listing Service (ARMLS)
Year Built 2003
Annual Tax Amount $2,830
Tax Year 2020
Lot Size 904 Sqft
Acres 0.02
Property Description
Cachet Townhouse within the master planned community of Las Sendas. You'll enjoy beautiful city light and pool views from your luxury townhome in the heart of Las Sendas. Two bedrooms upstairs each with their own bath. Spacious deck with a fabulous view off master bedroom. Den/office downstairs with half bath. Open greatroom floor plan with adjoining spacious kitchen. Large patio with fabulous pool views off of dining area for wonderful outside dinners or drinks. Upgraded appliances and cabinetry with brand new carpet and paint throughout the home. Too many upgrades to list here. Large two car garage. Cachet has its own pool/spa area, exercise gym and party room. Full access to all of Las Sendas amenities, golf, tennis, 2 additional pools, hiking trails and Trailhead Members Club.
Location
State AZ
County Maricopa
Community Las Sendas
Direction E on Eagle Crest (about 1.4 miles) to Cachet. South (right) through gate take left (East). Building on right.
Rooms
Other Rooms Great Room
Master Bedroom Upstairs
Den/Bedroom Plus 3
Separate Den/Office Y
Interior
Interior Features Upstairs, Breakfast Bar, Fire Sprinklers, Vaulted Ceiling(s), Pantry, Double Vanity, Full Bth Master Bdrm, Separate Shwr & Tub, High Speed Internet
Heating Electric
Cooling Refrigeration
Flooring Carpet, Tile
Fireplaces Type 1 Fireplace, Family Room
Fireplace Yes
SPA None
Laundry Wshr/Dry HookUp Only
Exterior
Exterior Feature Balcony
Parking Features Electric Door Opener
Garage Spaces 2.0
Garage Description 2.0
Fence None
Pool None
Community Features Gated Community, Community Spa Htd, Community Spa, Community Pool Htd, Community Pool, Golf, Tennis Court(s), Playground, Biking/Walking Path, Clubhouse
Utilities Available SRP, City Gas
Amenities Available Club, Membership Opt, Management
View City Lights, Mountain(s)
Roof Type Tile
Private Pool No
Building
Story 2
Unit Features Ground Level
Builder Name Cachet
Sewer Public Sewer
Water City Water
Structure Type Balcony
New Construction No
Schools
Elementary Schools Las Sendas Elementary School
Middle Schools Fremont Junior High School
High Schools Red Mountain High School
School District Mesa Unified District
Others
HOA Name Las Sendas
HOA Fee Include Roof Repair,Sewer,Pest Control,Street Maint,Front Yard Maint,Trash,Roof Replacement,Maintenance Exterior
Senior Community No
Tax ID 219-17-756
Ownership Fee Simple
Acceptable Financing Cash, Conventional, FHA, VA Loan
Horse Property N
Listing Terms Cash, Conventional, FHA, VA Loan
Financing Conventional
Read Less
Want to know what your home might be worth? Contact us for a FREE valuation!

Our team is ready to help you sell your home for the highest possible price ASAP

Copyright 2024 Arizona Regional Multiple Listing Service, Inc. All rights reserved.
Bought with West USA Realty






