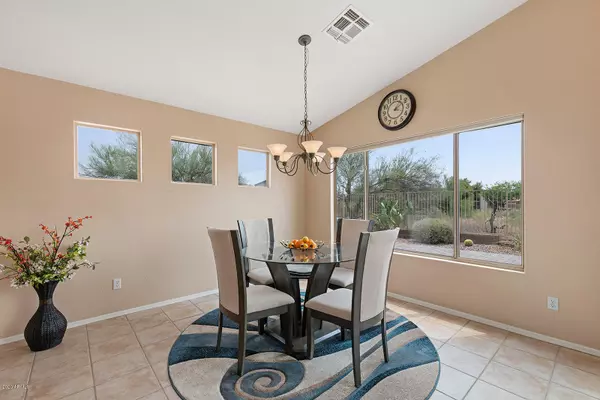$435,000
$435,000
For more information regarding the value of a property, please contact us for a free consultation.
4691 S PALACIO Way Gold Canyon, AZ 85118
4 Beds
2 Baths
2,232 SqFt
Key Details
Sold Price $435,000
Property Type Single Family Home
Sub Type Single Family - Detached
Listing Status Sold
Purchase Type For Sale
Square Footage 2,232 sqft
Price per Sqft $194
Subdivision Superstition Foothills
MLS Listing ID 6120936
Sold Date 12/01/20
Bedrooms 4
HOA Fees $49/qua
HOA Y/N Yes
Originating Board Arizona Regional Multiple Listing Service (ARMLS)
Year Built 1999
Annual Tax Amount $3,588
Tax Year 2019
Lot Size 9,516 Sqft
Acres 0.22
Property Description
OUTDOOR LIVING AT IT'S FINEST...RESORT backyard with over $11K in pavers. Complete Privacy to enjoy the SPARKLING self cleaning Shasta DIVING POOL w/Bench, HOT TUB, propane FIRE PIT, SUN SHADE SAILS, EXTENDED COVERED PATIO & built in SPEAKERS all BACKING to a Desert common area! Custom CORTEZ FLOOR PLAN located at the end of a Large Pie Shaped, quiet CUL-DE-SAC lot w/4 Bedrooms+Den. LG OPEN KITCHEN w/ TRAVERTINE Bar, QUARTZ COUNTER tops, Stainless Steel appliances w/DOUBLE OVEN & Microwave w/CONVECTION, tons of cabinets, recessed lighting & LOADS OF TILE FLOORS! Newer Carpet in Bedrooms & Great Room. Abundant WINDOWS provide NATURAL LIGHTING. HOME IS WIRED FOR INTERNET, TV & HOME THEATRE. Home comes furnish & furniture list is in document section. Most furniture barely used especally beds.
Location
State AZ
County Pinal
Community Superstition Foothills
Direction NORTH ON SUPERSTITION MTN DR TO HACIENDA LA NORIA, LEFT TO PALACIO WAY, SOUTH TO HOME AT END OF CUL-DE-SAC.
Rooms
Other Rooms Great Room, BonusGame Room
Master Bedroom Split
Den/Bedroom Plus 6
Separate Den/Office Y
Interior
Interior Features Breakfast Bar, 9+ Flat Ceilings, Furnished(See Rmrks), Vaulted Ceiling(s), Pantry, Bidet, Double Vanity, Full Bth Master Bdrm, Separate Shwr & Tub
Heating Natural Gas
Cooling Refrigeration, Ceiling Fan(s)
Flooring Carpet, Tile
Fireplaces Number No Fireplace
Fireplaces Type Fire Pit, None
Fireplace No
Window Features Double Pane Windows
SPA Heated
Exterior
Exterior Feature Covered Patio(s), Playground, Patio, Private Yard, Storage
Parking Features Addtn'l Purchasable, Dir Entry frm Garage, Electric Door Opener, Separate Strge Area
Garage Spaces 2.0
Garage Description 2.0
Fence Block, Wrought Iron
Pool Diving Pool, Private
Community Features Community Spa Htd, Community Spa, Community Pool Htd, Community Pool, Playground, Biking/Walking Path
Utilities Available SRP, SW Gas
Amenities Available FHA Approved Prjct, Management, Rental OK (See Rmks), VA Approved Prjct
View Mountain(s)
Roof Type Tile
Private Pool Yes
Building
Lot Description Sprinklers In Rear, Sprinklers In Front, Desert Back, Desert Front, Cul-De-Sac
Story 1
Builder Name Shea
Sewer Private Sewer
Water Pvt Water Company
Structure Type Covered Patio(s),Playground,Patio,Private Yard,Storage
New Construction No
Schools
Elementary Schools Peralta Trail Elementary School
Middle Schools Cactus Canyon Junior High
High Schools Apache Junction High School
School District Apache Junction Unified District
Others
HOA Name SUPERSTITION FOOTHIL
HOA Fee Include Maintenance Grounds
Senior Community No
Tax ID 108-23-047
Ownership Fee Simple
Acceptable Financing Cash, Conventional, FHA, USDA Loan, VA Loan
Horse Property N
Listing Terms Cash, Conventional, FHA, USDA Loan, VA Loan
Financing Conventional
Special Listing Condition FIRPTA may apply
Read Less
Want to know what your home might be worth? Contact us for a FREE valuation!

Our team is ready to help you sell your home for the highest possible price ASAP

Copyright 2024 Arizona Regional Multiple Listing Service, Inc. All rights reserved.
Bought with Just Selling AZ






