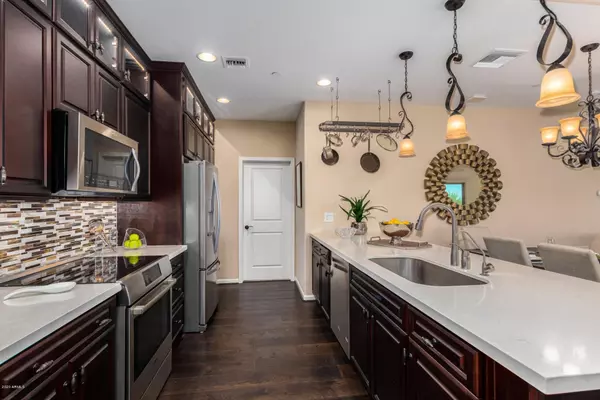$480,000
$499,000
3.8%For more information regarding the value of a property, please contact us for a free consultation.
3935 E ROUGH RIDER Road #1298 Phoenix, AZ 85050
3 Beds
3 Baths
2,063 SqFt
Key Details
Sold Price $480,000
Property Type Townhouse
Sub Type Townhouse
Listing Status Sold
Purchase Type For Sale
Square Footage 2,063 sqft
Price per Sqft $232
Subdivision Villages At Aviano Condominium
MLS Listing ID 6115744
Sold Date 10/27/20
Bedrooms 3
HOA Fees $381/mo
HOA Y/N Yes
Originating Board Arizona Regional Multiple Listing Service (ARMLS)
Year Built 2016
Annual Tax Amount $2,995
Tax Year 2019
Lot Size 782 Sqft
Acres 0.02
Property Description
LOOK UNDER DOCUMENTS TAB to see over $107,000 in high-end upgrades!! Technology heaven! Owner spared nothing! Sovanna plan on premium lot - 2 master suites, one has a LARGE private sitting room for office, exercise, maybe nursery plus balcony. Lovely bath w/upgraded sinks, tub & shower and Classy Closet. The 2nd master bedroom is split offering total privacy. The 3rd bedroom/bath is off the kitchen & main patio with a ''landing'' that can be multi-purpose. The Kitchen/Great Room has been upgraded w/the finest of finishes, glass front high-end cabinetry w/lighting, rollout drawers, quartz counters, custom backsplash, sit-up island, Bosch dishwasher & Bosch convection cooktop, reverse osmosis, and wood flooring. There is upgraded down lighting throughout home, Hacienda lighting fixtures Control 4 Entertainment system/speakers throughout which can be controlled by your phone. Coax/Cat5 cable, wireless access point & router, wireless lighting, custom I-Wired outlets, switches, security and intercom system. Epoxy oversized 2 car garage floor. Villages has great amenities including beautiful high-end workout facility w/cardio and free weights, resort style community pool, tennis, volleyball, basketball courts plus a great location.
Location
State AZ
County Maricopa
Community Villages At Aviano Condominium
Direction Deer Valley and 40th St. North on 40th St. , left on Rough Rider (light). Gated entrance on left. Thru gate, go left to end - park in guest parking. Follow sidewalk to end unit on left - #1298
Rooms
Other Rooms Great Room
Master Bedroom Split
Den/Bedroom Plus 4
Separate Den/Office Y
Interior
Interior Features Upstairs, Breakfast Bar, Drink Wtr Filter Sys, Fire Sprinklers, 2 Master Baths, Double Vanity, Full Bth Master Bdrm, Separate Shwr & Tub, High Speed Internet, Smart Home, Granite Counters
Heating Electric
Cooling Refrigeration, Programmable Thmstat, Ceiling Fan(s)
Flooring Carpet, Wood
Fireplaces Type 1 Fireplace
Fireplace Yes
Window Features Double Pane Windows,Low Emissivity Windows,Tinted Windows
SPA None
Exterior
Exterior Feature Balcony, Covered Patio(s), Patio
Parking Features Dir Entry frm Garage, Electric Door Opener, Extnded Lngth Garage, Rear Vehicle Entry, Separate Strge Area, Side Vehicle Entry
Garage Spaces 2.0
Garage Description 2.0
Fence Wrought Iron
Pool None
Community Features Gated Community, Community Spa Htd, Community Pool Htd, Community Media Room, Tennis Court(s), Playground, Biking/Walking Path, Clubhouse, Fitness Center
Utilities Available APS
Amenities Available Management, Rental OK (See Rmks)
Roof Type Tile
Private Pool No
Building
Lot Description Desert Front, Cul-De-Sac
Story 2
Builder Name Toll
Sewer Public Sewer
Water City Water
Structure Type Balcony,Covered Patio(s),Patio
New Construction No
Schools
Elementary Schools Wildfire Elementary School
Middle Schools Explorer Middle School
High Schools Pinnacle High School
School District Paradise Valley Unified District
Others
HOA Name Villages at Aviano
HOA Fee Include Roof Repair,Insurance,Sewer,Maintenance Grounds,Street Maint,Front Yard Maint,Trash,Water,Roof Replacement,Maintenance Exterior
Senior Community No
Tax ID 212-40-456
Ownership Condominium
Acceptable Financing Cash, Conventional, FHA, VA Loan
Horse Property N
Listing Terms Cash, Conventional, FHA, VA Loan
Financing Conventional
Read Less
Want to know what your home might be worth? Contact us for a FREE valuation!

Our team is ready to help you sell your home for the highest possible price ASAP

Copyright 2025 Arizona Regional Multiple Listing Service, Inc. All rights reserved.
Bought with RE/MAX Sun Properties





