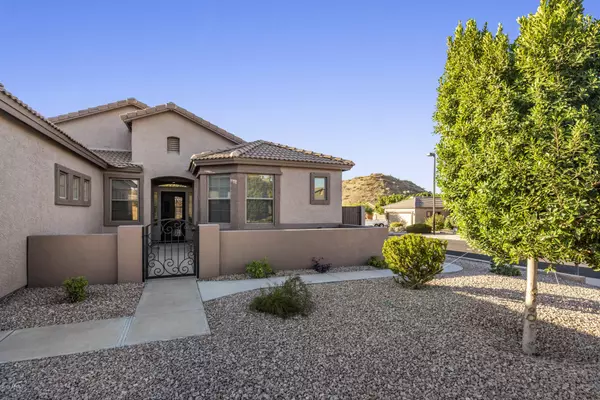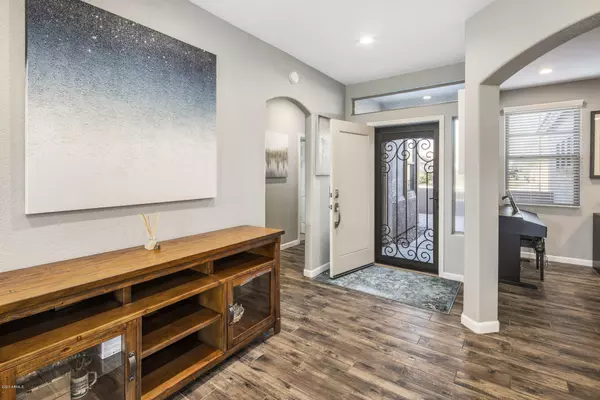$445,000
$439,000
1.4%For more information regarding the value of a property, please contact us for a free consultation.
9025 E HANNIBAL Street Mesa, AZ 85207
4 Beds
2 Baths
1,891 SqFt
Key Details
Sold Price $445,000
Property Type Single Family Home
Sub Type Single Family - Detached
Listing Status Sold
Purchase Type For Sale
Square Footage 1,891 sqft
Price per Sqft $235
Subdivision Sierra Heights
MLS Listing ID 6162299
Sold Date 12/18/20
Bedrooms 4
HOA Fees $65/qua
HOA Y/N Yes
Originating Board Arizona Regional Multiple Listing Service (ARMLS)
Year Built 2000
Annual Tax Amount $2,181
Tax Year 2020
Lot Size 7,651 Sqft
Acres 0.18
Property Description
Here's the home you have been looking for! This move in ready home has been completely remodeled and will satisfy the most particular of buyers. This beautiful home is situated on a corner lot and features 4 bedrooms, 2 bathrooms, an open great room with a split floorpan, a courtyard and a 3 car garage. No expense was spared transforming this home into a true masterpiece. The chef's kitchen was reconfigured to include a large kitchen island and features SS appliances, a gas range, granite counter tops, farm house sink, soft close cabinets, a walk-in pantry and more. The home was refinished with neutral colors including fresh paint inside & out. The new wood plank tile flooring compliments the main living areas along with new pendant lighting and a crystal chandelier in the kitchen. You're going to love the upgraded bathrooms complete with custom tiled showers and an oversized soaking tub in the master along with a redesigned closet from Closets by Design. Step out back to enjoy mountain views from your low maintenance backyard with a built in BBQ and artificial grass. The home also features a whole house water filtration system by Nuvo, an RV gate, Cat 5 wiring, new ceiling fans, new blinds and shutters, oversized baseboards, new ADA dual flush toilets, all new faucets and hardware throughout, newer hot water heater and multiple windows and doors have been replaced. Schedule your showing today before it's too late!
Location
State AZ
County Maricopa
Community Sierra Heights
Direction South on Ellsworth, West on McLellan, South on 90th Pl, West on Hannibal.
Rooms
Other Rooms Great Room
Master Bedroom Split
Den/Bedroom Plus 4
Separate Den/Office N
Interior
Interior Features Eat-in Kitchen, Breakfast Bar, 9+ Flat Ceilings, Drink Wtr Filter Sys, Kitchen Island, Double Vanity, Full Bth Master Bdrm, Separate Shwr & Tub, High Speed Internet, Granite Counters
Heating Natural Gas
Cooling Refrigeration, Ceiling Fan(s)
Flooring Carpet, Tile
Fireplaces Number No Fireplace
Fireplaces Type None
Fireplace No
Window Features Double Pane Windows
SPA None
Laundry Wshr/Dry HookUp Only
Exterior
Exterior Feature Covered Patio(s), Patio, Built-in Barbecue
Parking Features Electric Door Opener, Extnded Lngth Garage, RV Gate
Garage Spaces 3.0
Garage Description 3.0
Fence Block
Pool None
Community Features Playground, Biking/Walking Path
Utilities Available SRP, City Gas
Amenities Available Management
View Mountain(s)
Roof Type Tile
Private Pool No
Building
Lot Description Sprinklers In Rear, Sprinklers In Front, Corner Lot, Desert Front, Synthetic Grass Back
Story 1
Builder Name Lennar
Sewer Public Sewer
Water City Water
Structure Type Covered Patio(s),Patio,Built-in Barbecue
New Construction No
Schools
Elementary Schools Zaharis Elementary
Middle Schools Fremont Junior High School
High Schools Red Mountain High School
School District Mesa Unified District
Others
HOA Name Sierra Heights HOA
HOA Fee Include Maintenance Grounds
Senior Community No
Tax ID 218-06-168
Ownership Fee Simple
Acceptable Financing Cash, Conventional, VA Loan
Horse Property N
Listing Terms Cash, Conventional, VA Loan
Financing Conventional
Read Less
Want to know what your home might be worth? Contact us for a FREE valuation!

Our team is ready to help you sell your home for the highest possible price ASAP

Copyright 2024 Arizona Regional Multiple Listing Service, Inc. All rights reserved.
Bought with ProSmart Realty






