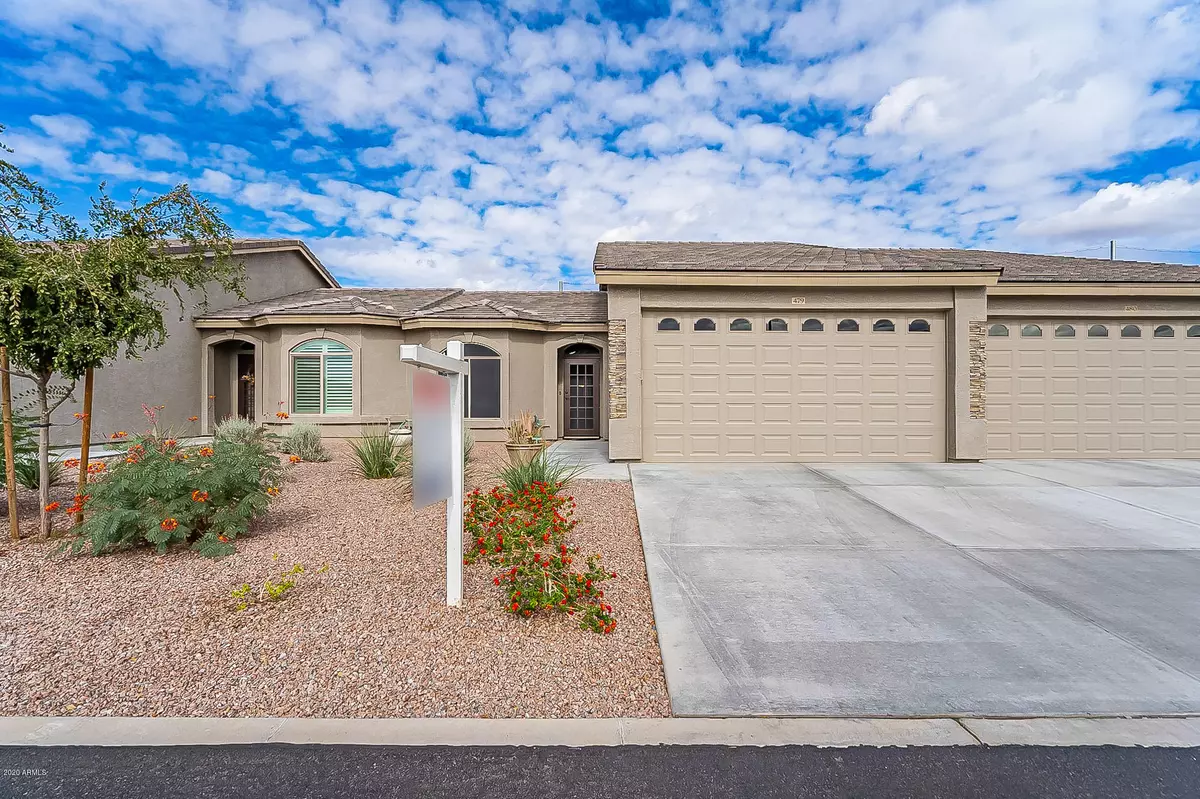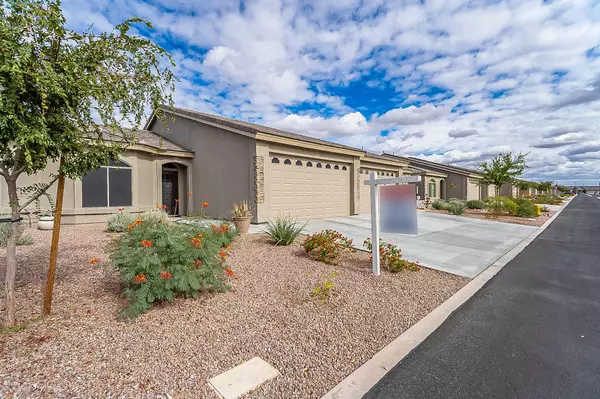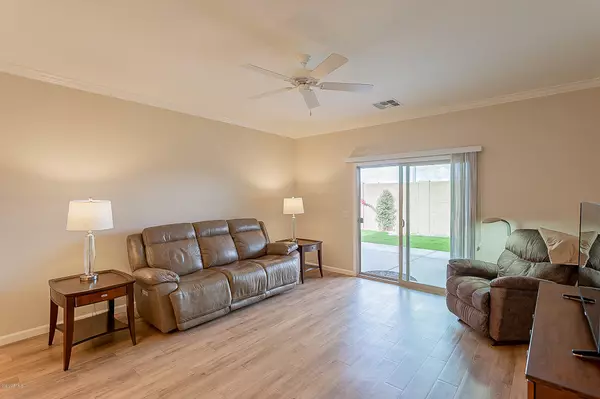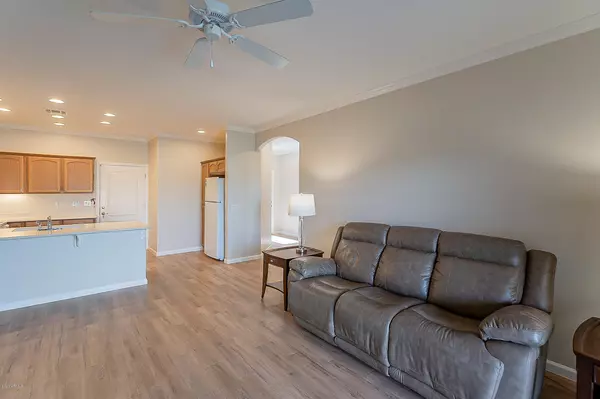$282,000
$279,900
0.8%For more information regarding the value of a property, please contact us for a free consultation.
3117 S SIGNAL BUTTE Road #479 Mesa, AZ 85212
2 Beds
2 Baths
1,064 SqFt
Key Details
Sold Price $282,000
Property Type Single Family Home
Sub Type Patio Home
Listing Status Sold
Purchase Type For Sale
Square Footage 1,064 sqft
Price per Sqft $265
Subdivision Sunland Springs
MLS Listing ID 6160786
Sold Date 01/25/21
Bedrooms 2
HOA Fees $140/ann
HOA Y/N Yes
Originating Board Arizona Regional Multiple Listing Service (ARMLS)
Year Built 2018
Annual Tax Amount $1,174
Tax Year 2020
Lot Size 1,481 Sqft
Acres 0.03
Property Description
Simply gorgeous home in highly sought after Sunland Springs. This immaculate home is lightly lived in with luxury plank vinyl flooring, custom trim crown molding, and designer level Crisp Muslin paint throughout. The seller didn't miss a thing on this and paid attention to every detail. Premium lot with private back patio, grass views, and abundant natural light makes this a dream. Enjoy this active adult community with 100s of clubs, 2 clubhouses, 2 pools & hot tubs, and countless outdoor recreation areas from tennis to golf. Enjoy peace of mind whether coming or going with a private gated entrance and decorator security front door. All lighting and fixtures have been upgraded to Moen products along with custom ordered cabinet hardware. This is your chance to live in luxury! Epoxy garage! The countless outdoor recreation areas include tennis, bocce ball, horseshoes, shuffleboard, fitness center, and of course golf among others. Community also features a 13,000 sq ft auditorium which holds potlucks, dances, concert series, and many other events. The golf course has a full-service pro shop, driving range, putting and chipping area, and 27 holes of champagne golf! Don't forget the wood shop, library, card and billiards rooms, and softball park.
Location
State AZ
County Maricopa
Community Sunland Springs
Direction South on Signal Butte - East on Willow Wood through gate - immediate left - turns you right
Rooms
Other Rooms Great Room
Den/Bedroom Plus 2
Separate Den/Office N
Interior
Interior Features Walk-In Closet(s), Breakfast Bar, 9+ Flat Ceilings, No Interior Steps, Pantry, 3/4 Bath Master Bdrm
Heating Electric
Cooling Refrigeration
Flooring Laminate
Fireplaces Number No Fireplace
Fireplaces Type None
Fireplace No
Window Features Vinyl Frame, Double Pane Windows, Low Emissivity Windows, Tinted Windows
SPA Community, Heated, None
Laundry In Garage
Exterior
Exterior Feature Covered Patio(s), Patio, Private Street(s), Private Yard, Screened in Patio(s)
Parking Features Attch'd Gar Cabinets, Dir Entry frm Garage, Electric Door Opener
Garage Spaces 2.0
Garage Description 2.0
Fence Block
Pool Community, Heated, None
Community Features Near Bus Stop, Lake Subdivision, Community Media Room, Pool, Golf, Tennis Court(s), Biking/Walking Path, Clubhouse, Fitness Center
Utilities Available SRP
Amenities Available Club, Membership Opt, FHA Approved Prjct, Rental OK (See Rmks), VA Approved Prjct
Roof Type Tile
Building
Lot Description Sprinklers In Front, Desert Front, Grass Back
Story 1
Builder Name Farnsworth
Sewer Public Sewer
Water City Water
Structure Type Covered Patio(s), Patio, Private Street(s), Private Yard, Screened in Patio(s)
New Construction No
Schools
Elementary Schools Adult
Middle Schools Adult
High Schools Adult
School District Gilbert Unified District
Others
HOA Name First Service
HOA Fee Include Pest Control, Front Yard Maint, Common Area Maint, Exterior Mnt of Unit, Street Maint
Senior Community Yes
Tax ID 304-32-771
Ownership Fee Simple
Acceptable Financing Cash, Conventional, 1031 Exchange, FHA, VA Loan
Horse Property N
Listing Terms Cash, Conventional, 1031 Exchange, FHA, VA Loan
Financing Cash
Special Listing Condition Age Rstrt (See Rmks)
Read Less
Want to know what your home might be worth? Contact us for a FREE valuation!

Our team is ready to help you sell your home for the highest possible price ASAP

Copyright 2025 Arizona Regional Multiple Listing Service, Inc. All rights reserved.
Bought with Ann Adams And Associates Realty, LLC





