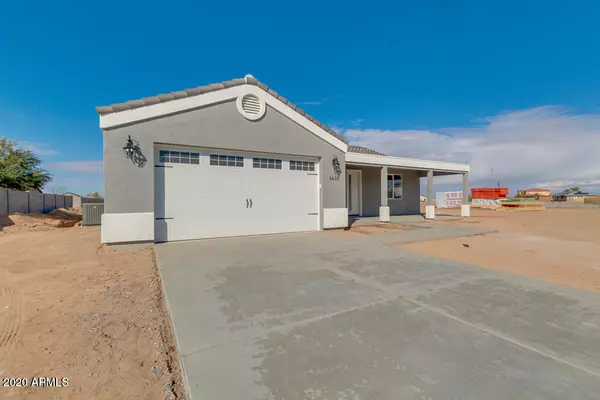$250,000
$260,000
3.8%For more information regarding the value of a property, please contact us for a free consultation.
3620 N KIAMI Drive Eloy, AZ 85131
3 Beds
2 Baths
1,435 SqFt
Key Details
Sold Price $250,000
Property Type Single Family Home
Sub Type Single Family - Detached
Listing Status Sold
Purchase Type For Sale
Square Footage 1,435 sqft
Price per Sqft $174
Subdivision Amd Toltec/Arizona Valley Unit Three
MLS Listing ID 6176484
Sold Date 02/16/21
Style Ranch
Bedrooms 3
HOA Y/N No
Originating Board Arizona Regional Multiple Listing Service (ARMLS)
Year Built 2020
Annual Tax Amount $48
Tax Year 2020
Lot Size 0.347 Acres
Acres 0.35
Property Description
NEW BUILD! Beautiful single-level home in quiet Eloy! Finished drive way and walkway leads to an oversized covered front porch. Enter to an open floor plan with tons of light, this 3 bed, 2 bath home features wood plank tile flooring, carpet in the bedrooms, neutral color palette, upgraded finishes and so much more. Stunning eat-in kitchen with shaker cabinets, matching SS appliances, granite countertops and recessed lighting. Master bedroom has his & hers closets and a spa like en-suite bathroom. Step outside to this huge backyard with covered patio and so much potential to make it your own. Enjoy Eloy and all it has to offer, easy access to freeways without the hassle of living in the city. Look no further! This is the one!
Location
State AZ
County Pinal
Community Amd Toltec/Arizona Valley Unit Three
Direction Head southeast on W Frontier St toward W Shira St, Left onto N Estrella Rd, Right onto Tonto Rd, Left onto N Kiami Dr. Property will be on the left.
Rooms
Other Rooms Family Room
Master Bedroom Split
Den/Bedroom Plus 3
Separate Den/Office N
Interior
Interior Features Eat-in Kitchen, 9+ Flat Ceilings, No Interior Steps, Soft Water Loop, Pantry, 3/4 Bath Master Bdrm, High Speed Internet, Granite Counters
Heating Electric, ENERGY STAR Qualified Equipment
Cooling Refrigeration, Programmable Thmstat, Ceiling Fan(s), ENERGY STAR Qualified Equipment
Flooring Carpet, Tile
Fireplaces Number No Fireplace
Fireplaces Type None
Fireplace No
Window Features Vinyl Frame,ENERGY STAR Qualified Windows,Double Pane Windows,Low Emissivity Windows
SPA None
Laundry Engy Star (See Rmks), Wshr/Dry HookUp Only
Exterior
Exterior Feature Covered Patio(s)
Parking Features Dir Entry frm Garage, Electric Door Opener, Extnded Lngth Garage, Over Height Garage
Garage Spaces 2.0
Garage Description 2.0
Fence None
Pool None
Community Features Biking/Walking Path
Utilities Available APS
Amenities Available None
Roof Type See Remarks,Tile
Private Pool No
Building
Lot Description Dirt Front, Dirt Back
Story 1
Builder Name Pro Building & Remodeling LLC
Sewer Septic Tank
Water City Water
Architectural Style Ranch
Structure Type Covered Patio(s)
New Construction No
Schools
Elementary Schools Toltec Elementary School
Middle Schools Casa Grande Middle School
High Schools Casa Grande Union High School
School District Casa Grande Union High School District
Others
HOA Fee Include No Fees
Senior Community No
Tax ID 404-07-257
Ownership Fee Simple
Acceptable Financing Cash, Conventional, FHA, VA Loan
Horse Property N
Listing Terms Cash, Conventional, FHA, VA Loan
Financing Conventional
Read Less
Want to know what your home might be worth? Contact us for a FREE valuation!

Our team is ready to help you sell your home for the highest possible price ASAP

Copyright 2025 Arizona Regional Multiple Listing Service, Inc. All rights reserved.
Bought with Connect Realty.com Inc.





