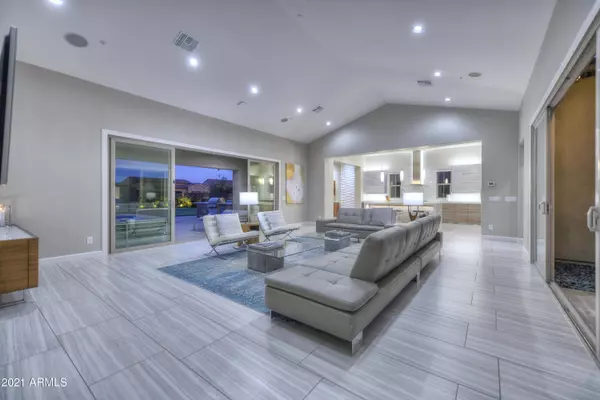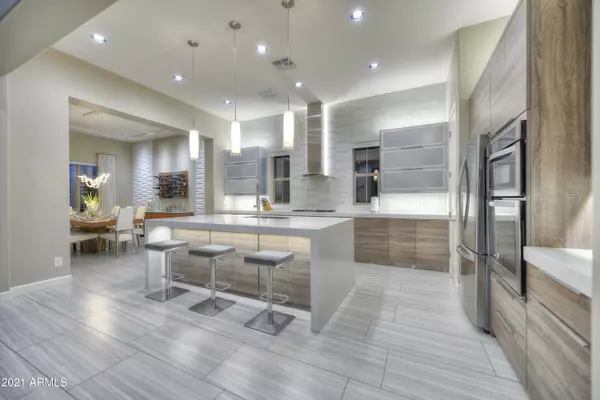$1,550,000
$1,550,000
For more information regarding the value of a property, please contact us for a free consultation.
24401 N 72ND Way Scottsdale, AZ 85255
4 Beds
3.5 Baths
3,759 SqFt
Key Details
Sold Price $1,550,000
Property Type Single Family Home
Sub Type Single Family - Detached
Listing Status Sold
Purchase Type For Sale
Square Footage 3,759 sqft
Price per Sqft $412
Subdivision Bocara
MLS Listing ID 6177434
Sold Date 03/10/21
Bedrooms 4
HOA Fees $170/mo
HOA Y/N Yes
Originating Board Arizona Regional Multiple Listing Service (ARMLS)
Year Built 2014
Annual Tax Amount $6,992
Tax Year 2020
Lot Size 0.330 Acres
Acres 0.33
Property Description
This modern, one-owner, Camelot-built home on one of the largest lots in the neighborhood is an entertainers dream. Upon entering through the double front doors, you experience the ''WOW'' factor, as the view draws you directly through the atrium and great room, to the gorgeous pool and backyard. The neutral color palette makes the space, feel warm and inviting. With 4 bedrooms and 3.5 bathrooms, this open concept home is light and bright with multiple sliding glass doors and large windows. The kitchen features a waterfall island and full glass backsplash. All of the kitchen and master bathroom cabinets were upgraded beyond builder options, in order for the owners to create the modern look they envisioned. The master bathroom has Porcelanosa tile and a Victoria-Albert soaking tub.
Location
State AZ
County Maricopa
Community Bocara
Direction 101 to Scottsdale Rd. East on Alameda Rd. Enter gated community and take left on 72nd Way.
Rooms
Other Rooms Great Room
Den/Bedroom Plus 5
Separate Den/Office Y
Interior
Interior Features Eat-in Kitchen, Drink Wtr Filter Sys, Fire Sprinklers, No Interior Steps, Soft Water Loop, Vaulted Ceiling(s), Kitchen Island, Double Vanity, Full Bth Master Bdrm, Separate Shwr & Tub, High Speed Internet
Heating Natural Gas, ENERGY STAR Qualified Equipment
Cooling Refrigeration, ENERGY STAR Qualified Equipment
Flooring Tile, Wood
Fireplaces Type Exterior Fireplace, Fire Pit
Fireplace Yes
Window Features Double Pane Windows, Low Emissivity Windows
SPA Heated, Private
Laundry Engy Star (See Rmks), Dryer Included, Washer Included
Exterior
Garage Electric Door Opener
Garage Spaces 3.0
Garage Description 3.0
Fence Block, Wrought Iron
Pool Variable Speed Pump, Fenced, Heated, Private
Landscape Description Irrigation Back, Irrigation Front
Community Features Near Bus Stop, Biking/Walking Path
Utilities Available APS, SW Gas
Amenities Available Management, Rental OK (See Rmks)
Waterfront No
Roof Type Tile
Building
Lot Description Sprinklers In Rear, Sprinklers In Front, Desert Back, Desert Front, Synthetic Grass Back, Auto Timer H2O Front, Auto Timer H2O Back, Irrigation Front, Irrigation Back
Story 1
Unit Features Ground Level
Builder Name Camelot Homes
Sewer Public Sewer
Water City Water
Schools
Elementary Schools Pinnacle Peak Preparatory
Middle Schools Mountain Trail Middle School
High Schools Pinnacle High School
School District Paradise Valley Unified District
Others
HOA Name Bocara HOA
HOA Fee Include Common Area Maint, Street Maint
Senior Community No
Tax ID 212-06-372
Ownership Fee Simple
Acceptable Financing Cash, Conventional, FHA
Horse Property N
Listing Terms Cash, Conventional, FHA
Financing Conventional
Special Listing Condition Owner/Agent
Read Less
Want to know what your home might be worth? Contact us for a FREE valuation!

Our team is ready to help you sell your home for the highest possible price ASAP

Copyright 2024 Arizona Regional Multiple Listing Service, Inc. All rights reserved.
Bought with Russ Lyon Sotheby's International Realty






