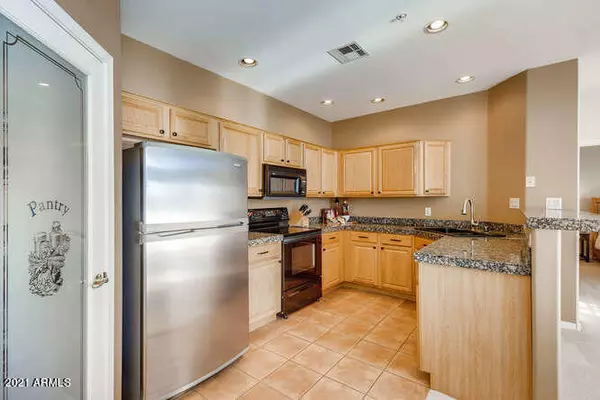$355,500
$345,000
3.0%For more information regarding the value of a property, please contact us for a free consultation.
14000 N 94TH Street #1070 Scottsdale, AZ 85260
2 Beds
2 Baths
1,214 SqFt
Key Details
Sold Price $355,500
Property Type Townhouse
Sub Type Townhouse
Listing Status Sold
Purchase Type For Sale
Square Footage 1,214 sqft
Price per Sqft $292
Subdivision Bella Vista A Beautiful View
MLS Listing ID 6182198
Sold Date 03/16/21
Style Contemporary
Bedrooms 2
HOA Fees $304/mo
HOA Y/N Yes
Originating Board Arizona Regional Multiple Listing Service (ARMLS)
Year Built 2002
Annual Tax Amount $1,465
Tax Year 2020
Lot Size 359 Sqft
Acres 0.01
Property Description
Welcome home to this charming Scottsdale townhome in Bella Vista! First impressions are important...open concept living room with fireplace and adjoining dining area is great for entertaining. There is no telling what you will cook up in this efficiently designed kitchen with ample storage and counter space. Master bedroom and in-suite bath with dual sinks, tub, step in shower and walk-in closet offers a relaxing haven at day's end. Additional bedroom is perfect for family, guests, in-home office or storage. This home boasts a 150 sq ft covered private patio with mountain views, a perfect place to sip your morning coffee or relax after a round of golf. This townhome is not only located on a great interior southeast facing lot...providing warmth in winter while avoiding the heat of summer sun...it is an end unit with no one above or below you and offers a one-car attached garage. This gated community features pools and spas, fitness center, club house and is conveniently located to shopping , restaurants, golf and 101 freeway. Great lock and leave community or perfect for the buyer who is downsizing!
Location
State AZ
County Maricopa
Community Bella Vista A Beautiful View
Direction N of Thunderbird on 94th to entry on west side of 94th. Thru gate turn left, stay right to Bldg 13 Unit #1070.
Rooms
Other Rooms Family Room
Master Bedroom Split
Den/Bedroom Plus 2
Separate Den/Office N
Interior
Interior Features Fire Sprinklers, Pantry, 2 Master Baths, Double Vanity, Full Bth Master Bdrm, Separate Shwr & Tub, High Speed Internet, Granite Counters
Heating Natural Gas
Cooling Refrigeration, Ceiling Fan(s)
Flooring Carpet, Tile
Fireplaces Type 1 Fireplace, Family Room, Gas
Fireplace Yes
Window Features Skylight(s),Double Pane Windows
SPA None
Exterior
Exterior Feature Balcony, Covered Patio(s)
Parking Features Dir Entry frm Garage
Garage Spaces 1.0
Garage Description 1.0
Fence None
Pool None
Community Features Gated Community, Community Spa Htd, Community Spa, Community Pool Htd, Community Pool, Near Bus Stop, Biking/Walking Path, Clubhouse, Fitness Center
Utilities Available APS, SW Gas
Amenities Available Management
View Mountain(s)
Roof Type Tile
Private Pool No
Building
Lot Description Desert Back, Desert Front
Story 2
Builder Name Statesman Development
Sewer Public Sewer
Water City Water
Architectural Style Contemporary
Structure Type Balcony,Covered Patio(s)
New Construction No
Schools
Elementary Schools Zuni Hills Elementary School
Middle Schools Desert Canyon Elementary
High Schools Desert Mountain High School
School District Scottsdale Unified District
Others
HOA Name City Property Manage
HOA Fee Include Roof Repair,Sewer,Pest Control,Maintenance Grounds,Street Maint,Front Yard Maint,Trash,Water,Roof Replacement,Maintenance Exterior
Senior Community No
Tax ID 217-66-584
Ownership Condominium
Acceptable Financing Cash, Conventional, VA Loan
Horse Property N
Listing Terms Cash, Conventional, VA Loan
Financing Other
Read Less
Want to know what your home might be worth? Contact us for a FREE valuation!

Our team is ready to help you sell your home for the highest possible price ASAP

Copyright 2025 Arizona Regional Multiple Listing Service, Inc. All rights reserved.
Bought with HomeSmart





