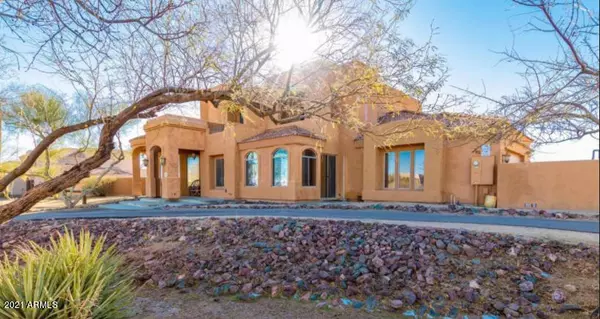$815,000
$899,000
9.3%For more information regarding the value of a property, please contact us for a free consultation.
13633 E MONTGOMERY Road Scottsdale, AZ 85262
6 Beds
4 Baths
4,022 SqFt
Key Details
Sold Price $815,000
Property Type Single Family Home
Sub Type Single Family - Detached
Listing Status Sold
Purchase Type For Sale
Square Footage 4,022 sqft
Price per Sqft $202
Subdivision Rio Verde Foothills
MLS Listing ID 6187582
Sold Date 04/08/21
Style Other (See Remarks)
Bedrooms 6
HOA Y/N No
Originating Board Arizona Regional Multiple Listing Service (ARMLS)
Year Built 2004
Annual Tax Amount $2,337
Tax Year 2020
Lot Size 1.250 Acres
Acres 1.25
Property Description
Million Dollar Views! Low taxes! Beautiful Estate situated on an oversized acre +. Soaring ceilings, handsome stone floors, window shades, welcoming palette, round wall in formal dining room, upgraded lighting. Decorative sweeping wrought iron railing to 2nd level w/plush carpet. Built-in decorative shelves, cozy fireplace, art niches, coffered ceilings, & upgraded ceiling fans. Bay window in breakfast nook, center kitchen island, breakfast bar, granite counters, tile backsplash, SS appliances, pantry, & plenty of wood cabinets. French door to patio, generous size bedrooms, large closets, & guest bedroom on first level. Cozy loft area is perfect for reading. Private balcony access from 2nd level, upscale baths w/designer touches, & spacious laundry room with extra storage and cabinets. Grand master retreat boasts new wood flooring, a walk-in closet & private en suite w/dual sinks. Exceptional views from the upstairs balcony! New tinted windows throughout. Sparkling diving pool, covered patio, & plenty of space for all your toys! See It! Love It!
ENTER THIS ELEGANT GRAND FOYER, FEATURING TALL CEILINGS & WINDOWS, ROTUNDA FORMAL DINING RM W/BUTLER PANTRY & BALLROOM-STYLE FORMAL LIVING RM LARGE ENOUGH FOR THE HEIRLOOM GRAND PIANO. OFFICE/DEN/BDRM JUST INSIDE FRONT ENTRY. CONTINUE ON TO THE FAMILY RM, W/COFFERED CEILINGS, FIREPLACE & WIDE OPEN TO THE BREAKFAST NOOK, BEVERAGE COUNTER, & HUGE FAMILY KITCHEN W/ISLAND SEATING. THIS BEAUTIFUL LIVING AREA OPENS TO THE COVERED OUTDOOR PATIO & DIVING/LAP POOL W/COVER. THE ELEGANT CIRCULAR STAIRWELL TAKES YOU TO MAN CAVE/OBSERVATION RM, MASTER WITH PRIVATE BALCONY, 2 MORE BDRMS W/BALCONYS & LOFT SEATING AREA. THIS LOT HAS ROOM TO BUILD HORSE SETUP, RV GARAGE, SPORT COURT, ETC. THIS BEAUTIFUL HOME IS SURROUNDED BY MOUNTAINS, HIKING, BIKING AND HORSE TRAILS.
Location
State AZ
County Maricopa
Community Rio Verde Foothills
Direction FROM PIMA/DYNAMITE, E ON DYNAMITE TO 136TH ST. (JUST AFTER SCOTTSDALE NATL GOLF COURSE) N ON 136TH TO R. ON MONTGOMERY. HOUSE ON RIGHT.
Rooms
Other Rooms Guest Qtrs-Sep Entrn, Family Room
Guest Accommodations 500.0
Master Bedroom Split
Den/Bedroom Plus 6
Separate Den/Office N
Interior
Interior Features Upstairs, Eat-in Kitchen, Breakfast Bar, 9+ Flat Ceilings, Drink Wtr Filter Sys, Soft Water Loop, Wet Bar, Kitchen Island, Pantry, Double Vanity, Full Bth Master Bdrm, Separate Shwr & Tub, Tub with Jets, High Speed Internet, Granite Counters
Heating Electric
Cooling Refrigeration, Programmable Thmstat, Ceiling Fan(s)
Flooring Carpet, Stone
Fireplaces Type 1 Fireplace, Family Room, Gas
Fireplace Yes
Window Features Double Pane Windows,Low Emissivity Windows
SPA None
Laundry Wshr/Dry HookUp Only
Exterior
Exterior Feature Balcony, Circular Drive, Covered Patio(s), Patio, Private Street(s), Private Yard
Garage Dir Entry frm Garage, Electric Door Opener, RV Gate, Separate Strge Area, Side Vehicle Entry, RV Access/Parking
Garage Spaces 4.0
Garage Description 4.0
Fence Block
Pool Solar Thermal Sys, Diving Pool, Fenced, Private
Utilities Available Propane
Amenities Available None
Waterfront No
View City Lights, Mountain(s)
Roof Type Tile,Built-Up,Foam
Private Pool Yes
Building
Lot Description Sprinklers In Rear, Sprinklers In Front, Desert Back, Desert Front, Natural Desert Back, Gravel/Stone Front, Gravel/Stone Back, Auto Timer H2O Front, Auto Timer H2O Back
Story 2
Builder Name Custom
Sewer Septic in & Cnctd, Septic Tank
Water Shared Well
Architectural Style Other (See Remarks)
Structure Type Balcony,Circular Drive,Covered Patio(s),Patio,Private Street(s),Private Yard
New Construction Yes
Schools
Elementary Schools Horseshoe Trails Elementary School
Middle Schools Sonoran Trails Middle School
High Schools Cactus Shadows High School
School District Cave Creek Unified District
Others
HOA Fee Include No Fees
Senior Community No
Tax ID 219-40-265
Ownership Fee Simple
Acceptable Financing Cash, Conventional
Horse Property Y
Horse Feature Bridle Path Access
Listing Terms Cash, Conventional
Financing Conventional
Read Less
Want to know what your home might be worth? Contact us for a FREE valuation!

Our team is ready to help you sell your home for the highest possible price ASAP

Copyright 2024 Arizona Regional Multiple Listing Service, Inc. All rights reserved.
Bought with Realty ONE Group






