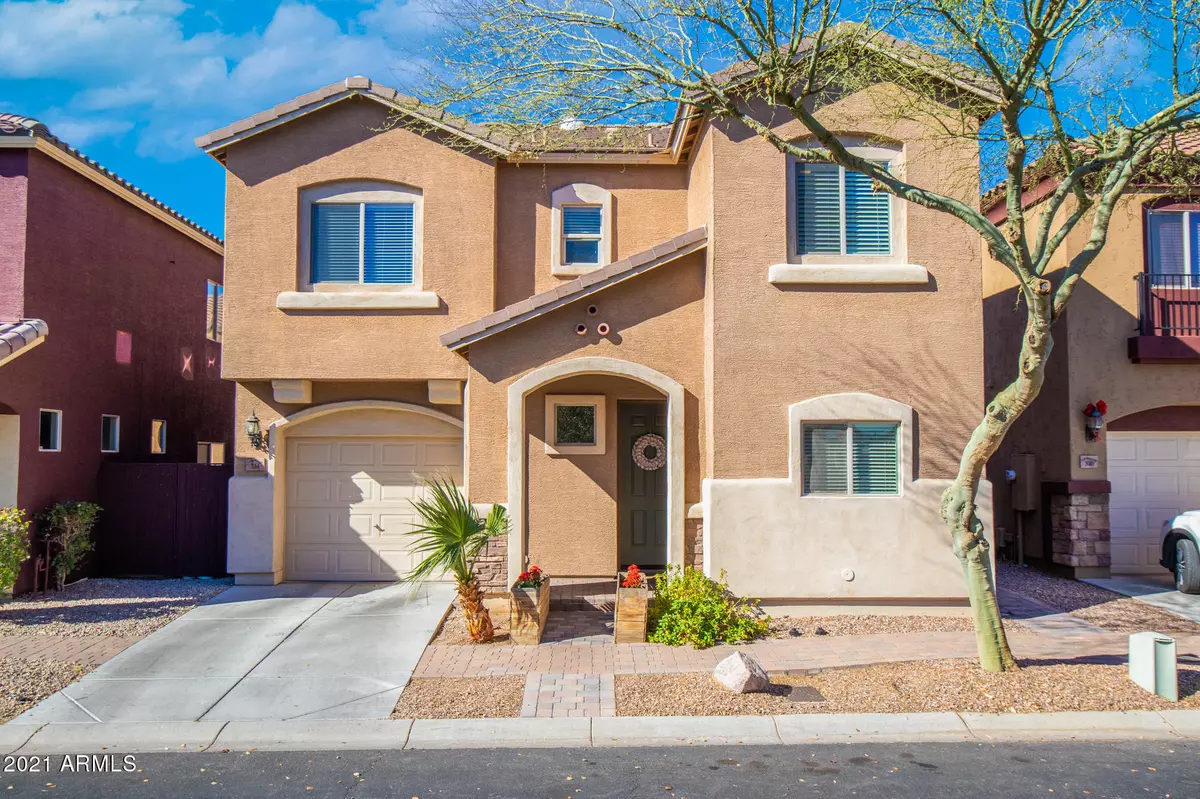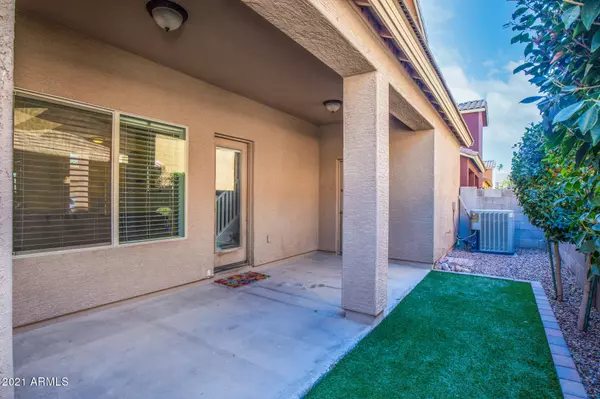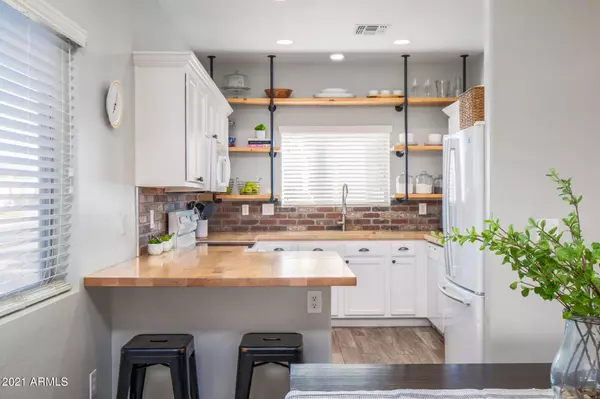$282,000
$290,000
2.8%For more information regarding the value of a property, please contact us for a free consultation.
334 S LEANDRO -- Mesa, AZ 85208
2 Beds
2 Baths
1,281 SqFt
Key Details
Sold Price $282,000
Property Type Single Family Home
Sub Type Single Family - Detached
Listing Status Sold
Purchase Type For Sale
Square Footage 1,281 sqft
Price per Sqft $220
Subdivision Sienna Estates
MLS Listing ID 6186966
Sold Date 03/02/21
Style Other (See Remarks)
Bedrooms 2
HOA Fees $99/mo
HOA Y/N Yes
Originating Board Arizona Regional Multiple Listing Service (ARMLS)
Year Built 2007
Annual Tax Amount $929
Tax Year 2020
Lot Size 2,240 Sqft
Acres 0.05
Property Description
DESIGNER FINISHES! This adorable, upgraded home is loaded with charm and style at a price point that makes home ownership a reality! Stunning kitchen looks like an HGTV model with high-end butcher block counters, a farm-style stainless sink, open shelving and stylish brick backsplash. Durable wood-tile floors, upgraded open bannister, soaring ceilings and abundant windows are highlights of the open great room floor plan. Upstairs features a small loft/cove with a built-in work space, an owner's suite with a walk-in closet, oversized tub/shower combo and huge vanity, and secondary bedroom has a private bath, huge walk-in closet, and whimsical 'chalkboard' wainscot design. Convenient main floor half bath has an upgraded stone and tile floor. Single-car garage is HUGE, with plenty of room for bikes, toys, workspace and additional storage. Lovely, low-maintenance back yard with synthetic grass, covered patio and lush plantings. Community pool and spa within walking distance, along with a park and children's playground. Located close to shopping, restaurants, Loop 202, as well as minutes from nearby hiking, biking, golf, fishing, boating and much more!
Location
State AZ
County Maricopa
Community Sienna Estates
Direction East on Broadway to 96th Street; north on 96th Street; west on Braxton, left on Leandro and property is on the right.
Rooms
Other Rooms Loft
Den/Bedroom Plus 3
Separate Den/Office N
Interior
Interior Features Breakfast Bar, 9+ Flat Ceilings, High Speed Internet
Heating Electric
Cooling Refrigeration, Programmable Thmstat, Ceiling Fan(s)
Flooring Carpet, Tile
Fireplaces Number No Fireplace
Fireplaces Type None
Fireplace No
Window Features Double Pane Windows,Low Emissivity Windows
SPA None
Laundry Wshr/Dry HookUp Only
Exterior
Exterior Feature Covered Patio(s), Playground, Patio, Private Yard
Parking Features Attch'd Gar Cabinets, Electric Door Opener, Extnded Lngth Garage
Garage Spaces 1.0
Garage Description 1.0
Fence Block
Pool None
Community Features Community Spa Htd, Community Spa, Community Pool Htd, Community Pool, Playground, Biking/Walking Path
Utilities Available SRP
Amenities Available Management, Rental OK (See Rmks)
Roof Type Tile
Private Pool No
Building
Lot Description Sprinklers In Rear, Sprinklers In Front, Desert Front, Synthetic Grass Back, Auto Timer H2O Front, Auto Timer H2O Back
Story 2
Builder Name UNK
Sewer Public Sewer
Water City Water
Architectural Style Other (See Remarks)
Structure Type Covered Patio(s),Playground,Patio,Private Yard
New Construction No
Schools
Elementary Schools Stevenson Elementary School (Mesa)
Middle Schools Smith Junior High School
High Schools Skyline High School
School District Mesa Unified District
Others
HOA Name Sienna Heights HOA
HOA Fee Include Maintenance Grounds
Senior Community No
Tax ID 220-36-098
Ownership Fee Simple
Acceptable Financing Cash, Conventional, FHA, VA Loan
Horse Property N
Listing Terms Cash, Conventional, FHA, VA Loan
Financing Conventional
Read Less
Want to know what your home might be worth? Contact us for a FREE valuation!

Our team is ready to help you sell your home for the highest possible price ASAP

Copyright 2025 Arizona Regional Multiple Listing Service, Inc. All rights reserved.
Bought with My Home Group Real Estate





