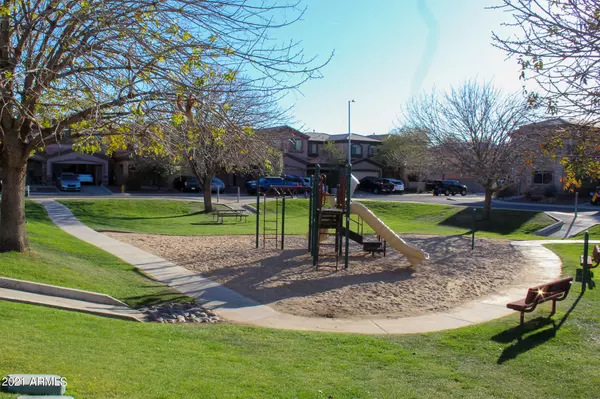$400,000
$375,000
6.7%For more information regarding the value of a property, please contact us for a free consultation.
1845 E HARTFORD Avenue Phoenix, AZ 85022
5 Beds
3.5 Baths
2,040 SqFt
Key Details
Sold Price $400,000
Property Type Single Family Home
Sub Type Single Family - Detached
Listing Status Sold
Purchase Type For Sale
Square Footage 2,040 sqft
Price per Sqft $196
Subdivision Desert Wind Estates 2
MLS Listing ID 6202729
Sold Date 04/13/21
Bedrooms 5
HOA Fees $111/qua
HOA Y/N Yes
Originating Board Arizona Regional Multiple Listing Service (ARMLS)
Year Built 2006
Annual Tax Amount $1,842
Tax Year 2020
Lot Size 3,407 Sqft
Acres 0.08
Property Description
This Desert Wind Estates Home is Ready for You(-: Spacious 5 Bedroom, 2 Story with 3.5 Bathrooms. So Many Options w/Those Rooms! Double Master-1 Downstairs & 1 Upstairs. Both Masters have En-Suite Full Baths & Large Walk-In Closets. Laundry Rm is Up too! Formal Living Rm at Entrance with a Two-Sided Fireplace into Family Room. Light and Bright Family Room with Vaulted Ceilings. Open Kitchen w/Gas Stove, Island & Lots of Cabinets/Counters! Vinyl Plank Flooring Thru Downstairs. Easy to Maintain Small Grass Yard, Plenty of Covered Patio & Seating Areas. Grassy Park Across the Street w/ Community Pool & Play Area down the Street. Gated Community. Located in PVSchools. Dining & Shopping Nearby w/Easy Access to 51 & 101 Freeways.
Location
State AZ
County Maricopa
Community Desert Wind Estates 2
Direction Go North on 20th Street to Campo Bello. Go West on Campo Bello to Desert Wind Estate Gated Entrance -- South into Community (19th Terrace) -South thru Gate. Go West on Hartford. Property on South Side
Rooms
Other Rooms Family Room
Master Bedroom Upstairs
Den/Bedroom Plus 5
Separate Den/Office N
Interior
Interior Features Master Downstairs, Upstairs, Eat-in Kitchen, Vaulted Ceiling(s), Kitchen Island, Pantry, 2 Master Baths, Double Vanity, Full Bth Master Bdrm, High Speed Internet, Granite Counters
Heating Natural Gas
Cooling Refrigeration, Ceiling Fan(s)
Flooring Carpet, Vinyl, Tile
Fireplaces Type 1 Fireplace, Two Way Fireplace, Family Room, Living Room
Fireplace Yes
Window Features Vinyl Frame,Double Pane Windows
SPA None
Laundry Wshr/Dry HookUp Only
Exterior
Exterior Feature Covered Patio(s), Private Street(s), Private Yard
Parking Features Electric Door Opener
Garage Spaces 2.0
Garage Description 2.0
Fence Block
Pool None
Landscape Description Irrigation Front
Community Features Gated Community, Community Spa Htd, Community Pool, Playground
Utilities Available APS, SW Gas
Amenities Available Rental OK (See Rmks)
Roof Type Tile
Accessibility Lever Handles, Hard/Low Nap Floors, Bath Roll-Under Sink, Bath Lever Faucets, Bath Grab Bars
Private Pool No
Building
Lot Description Gravel/Stone Front, Grass Back, Auto Timer H2O Back, Irrigation Front
Story 2
Builder Name KRAINSKI DEVELOPMENT
Sewer Public Sewer
Water City Water
Structure Type Covered Patio(s),Private Street(s),Private Yard
New Construction No
Schools
Elementary Schools Echo Mountain Intermediate School
Middle Schools Vista Verde Middle School
High Schools North Canyon High School
School District Paradise Valley Unified District
Others
HOA Name Desert Wind Estates
HOA Fee Include Pest Control,Maintenance Grounds,Street Maint
Senior Community No
Tax ID 214-09-712
Ownership Fee Simple
Acceptable Financing CTL, Cash, Conventional, FHA, VA Loan
Horse Property N
Listing Terms CTL, Cash, Conventional, FHA, VA Loan
Financing Conventional
Special Listing Condition Probate Listing
Read Less
Want to know what your home might be worth? Contact us for a FREE valuation!

Our team is ready to help you sell your home for the highest possible price ASAP

Copyright 2024 Arizona Regional Multiple Listing Service, Inc. All rights reserved.
Bought with A.Z. & Associates






