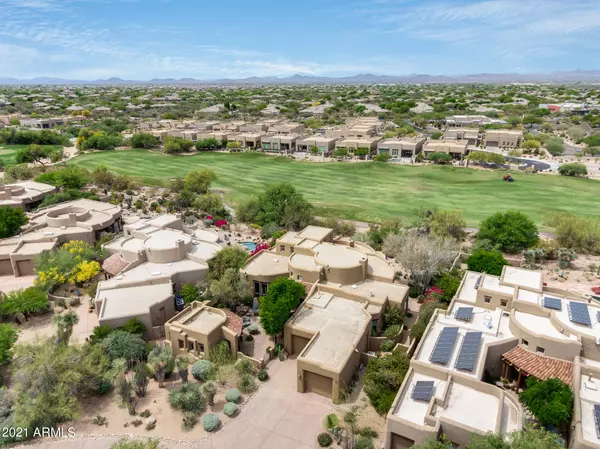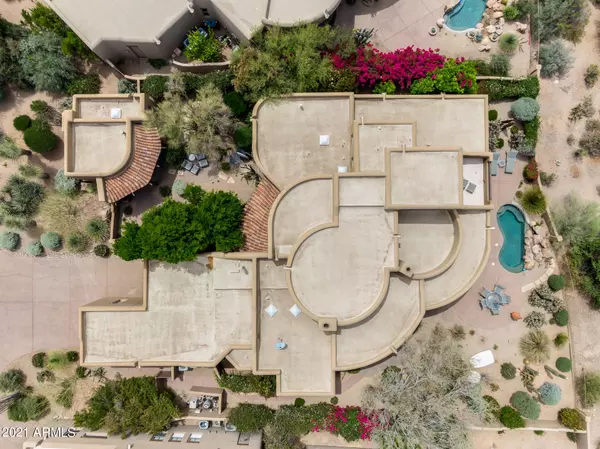$1,395,000
$1,400,000
0.4%For more information regarding the value of a property, please contact us for a free consultation.
7230 E Whitethorn Circle Scottsdale, AZ 85266
5 Beds
5 Baths
3,328 SqFt
Key Details
Sold Price $1,395,000
Property Type Single Family Home
Sub Type Single Family - Detached
Listing Status Sold
Purchase Type For Sale
Square Footage 3,328 sqft
Price per Sqft $419
Subdivision Enchantra At The Boulders
MLS Listing ID 6228277
Sold Date 05/28/21
Style Spanish
Bedrooms 5
HOA Fees $135/qua
HOA Y/N Yes
Originating Board Arizona Regional Multiple Listing Service (ARMLS)
Year Built 1997
Annual Tax Amount $5,950
Tax Year 2020
Lot Size 0.338 Acres
Acres 0.34
Property Description
Elegant, Southwest home offered for sale for the first time by the original owner. Located in the much sought after Enchantra neighborhood, within the prized Boulders resort community. The residence is situated at the end of a private cul-de-sac alongside the 8th fairway on a premier lot. This stunning Malouf built home hosts dramatic architecture with numerous niches, beautiful curved walls, and soaring ceilings that are accentuated by vigas. All furniture and decor, as well as the numerous pieces of yard art, will convey in the sale. Which makes this the perfect turn key home the new owners are sure to treasure. The gated courtyard entry complete with covered patio areas and a soothing water feature, is expertly landscaped and provides plenty of area for entertaining as well as access to the charming, detached casita.
Once you enter through the hand crafted custom door, this sophisticated Boulders home welcomes the outside in with a full wall of glass showcasing sweeping views of the award winning course and both Black Mountain and Boulder formations. The living room, complete with a kiva gas fireplace and interesting architectural detail, opens up to the dining room and leads into the kitchen which hosts a cozy sitting area with another fireplace.
The spacious kitchen is well appointed with custom cabinets, built in fridge, full pantry, and granite counters that offer bar seating overlooking the tranquil rear yard.
The two master suites, each with generously sized en-suite baths and walk in closets, can be found at opposite ends of the home for privacy when needed. Both have exterior doors leading to the expansive patios and stunning rear yard with fabulous views! Enjoy outdoor living with a large pebbletech spool w/boulder water feature, and your own view deck for those winter sunsets. The garage is epoxied, has built in cabinets, holds 3 cars, and has exterior access.
Location
State AZ
County Maricopa
Community Enchantra At The Boulders
Direction Through guard gate on E Clubhouse rd. When you pass clubhouse turn left onto Boulders Pkwy. Right onto E Whitethorn cir. and follow to the end. House on right.
Rooms
Other Rooms Guest Qtrs-Sep Entrn
Master Bedroom Split
Den/Bedroom Plus 5
Separate Den/Office N
Interior
Interior Features Master Downstairs, Eat-in Kitchen, 9+ Flat Ceilings, Drink Wtr Filter Sys, Furnished(See Rmrks), Fire Sprinklers, Pantry, Double Vanity, Full Bth Master Bdrm, Separate Shwr & Tub, Tub with Jets, High Speed Internet, Granite Counters
Heating Natural Gas
Cooling Refrigeration, Programmable Thmstat, Ceiling Fan(s)
Flooring Carpet, Stone
Fireplaces Type 2 Fireplace, Fire Pit, Family Room, Living Room, Gas
Fireplace Yes
Window Features Mechanical Sun Shds,Skylight(s),Double Pane Windows
SPA Heated
Exterior
Exterior Feature Balcony, Covered Patio(s), Patio, Private Street(s), Private Yard, Separate Guest House
Garage Attch'd Gar Cabinets, Dir Entry frm Garage, Electric Door Opener, Extnded Lngth Garage, Separate Strge Area, Golf Cart Garage, Tandem, Gated
Garage Spaces 3.0
Garage Description 3.0
Fence Wrought Iron
Pool Play Pool, Heated, Private
Community Features Gated Community, Community Spa, Community Pool, Guarded Entry, Golf, Tennis Court(s), Biking/Walking Path, Clubhouse, Fitness Center
Utilities Available City Electric, City Gas
Amenities Available Club, Membership Opt, Management, Rental OK (See Rmks)
Waterfront No
View City Lights, Mountain(s)
Roof Type Foam
Accessibility Zero-Grade Entry, Accessible Hallway(s)
Private Pool Yes
Building
Lot Description Sprinklers In Rear, Sprinklers In Front, Desert Back, Desert Front, On Golf Course, Cul-De-Sac
Story 2
Builder Name Malouf
Sewer Public Sewer
Water City Water
Architectural Style Spanish
Structure Type Balcony,Covered Patio(s),Patio,Private Street(s),Private Yard, Separate Guest House
Schools
Elementary Schools Black Mountain Elementary School
Middle Schools Sonoran Trails Middle School
High Schools Cactus Shadows High School
School District Cave Creek Unified District
Others
HOA Name CCMC
HOA Fee Include Maintenance Grounds,Street Maint
Senior Community No
Tax ID 216-48-481
Ownership Fee Simple
Acceptable Financing Cash, Conventional, 1031 Exchange, VA Loan
Horse Property N
Listing Terms Cash, Conventional, 1031 Exchange, VA Loan
Financing Other
Read Less
Want to know what your home might be worth? Contact us for a FREE valuation!

Our team is ready to help you sell your home for the highest possible price ASAP

Copyright 2024 Arizona Regional Multiple Listing Service, Inc. All rights reserved.
Bought with EPIC Home Realty






