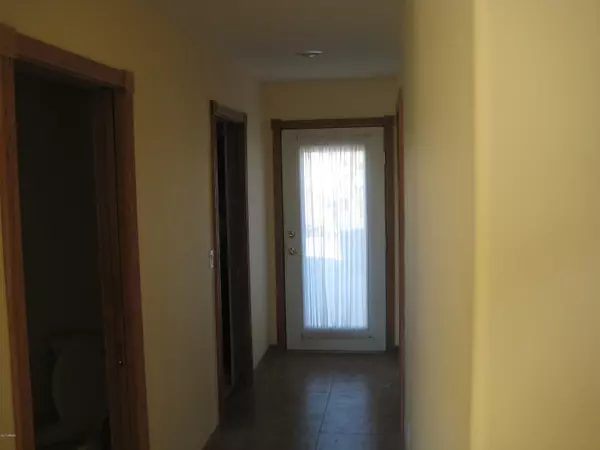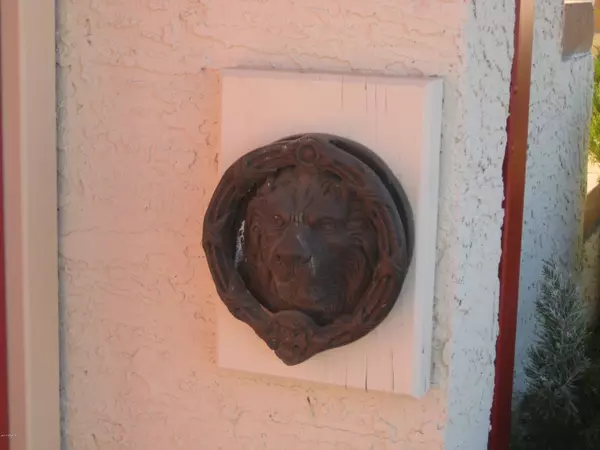$485,000
$485,000
For more information regarding the value of a property, please contact us for a free consultation.
37612 N 15TH Avenue Phoenix, AZ 85086
2 Beds
3 Baths
2,415 SqFt
Key Details
Sold Price $485,000
Property Type Single Family Home
Sub Type Single Family - Detached
Listing Status Sold
Purchase Type For Sale
Square Footage 2,415 sqft
Price per Sqft $200
Subdivision Metes And Bounds. R43
MLS Listing ID 5999482
Sold Date 12/12/19
Style Ranch
Bedrooms 2
HOA Y/N No
Originating Board Arizona Regional Multiple Listing Service (ARMLS)
Year Built 2000
Annual Tax Amount $4,513
Tax Year 2019
Lot Size 2.303 Acres
Acres 2.3
Property Description
BACK ON THE MARKET. 2.3 acres in The Great Open space of Desert Hills. This home and all the additional buildings are solid block built homes which adds great insulation to the house. The home is situated in its own court yard encased settings. You enter through the gates on west side and come in court yard and the covered patio to the West which offers a place to sit back and enjoy the open space of this great home. Once inside you will find the kitchen inviting and open with granite counters and 42'' cabinets and propane cooktop. The master and one additional bedroom each with it own bathroom. The laundry it located in the hall right next to the bedrooms for easy access. WOW...Outside a stand alone solid block 3 car garage with tons of space and a 1600 ft block Shop.
Location
State AZ
County Maricopa
Community Metes And Bounds. R43
Direction North on 7th Ave to Joy Ranch. West on Joy Ranch to 15th ave. South on 15th ave to home on West side. Second property in on west side of 15th ave south of Joy Ranch.
Rooms
Other Rooms Separate Workshop, Great Room
Master Bedroom Not split
Den/Bedroom Plus 2
Separate Den/Office N
Interior
Interior Features Eat-in Kitchen, 9+ Flat Ceilings, Vaulted Ceiling(s), Kitchen Island, 3/4 Bath Master Bdrm, Granite Counters
Heating Electric
Cooling Refrigeration
Flooring Carpet, Tile, Wood
Fireplaces Number No Fireplace
Fireplaces Type None
Fireplace No
Window Features Double Pane Windows
SPA None
Laundry Wshr/Dry HookUp Only
Exterior
Exterior Feature Circular Drive, Covered Patio(s), Patio
Parking Features Attch'd Gar Cabinets, Electric Door Opener, RV Access/Parking
Garage Spaces 10.0
Garage Description 10.0
Fence Block, Partial, Wrought Iron
Pool None
Utilities Available Propane
Amenities Available None
View Mountain(s)
Roof Type Tile
Private Pool No
Building
Lot Description Dirt Front, Gravel/Stone Front, Gravel/Stone Back
Story 1
Builder Name Owner
Sewer Septic in & Cnctd, Septic Tank
Water Shared Well
Architectural Style Ranch
Structure Type Circular Drive,Covered Patio(s),Patio
New Construction No
Schools
Elementary Schools Desert Mountain Elementary
Middle Schools Desert Mountain Elementary
High Schools Boulder Creek High School
School District Deer Valley Unified District
Others
HOA Fee Include No Fees
Senior Community No
Tax ID 211-51-016-K
Ownership Fee Simple
Acceptable Financing Cash, Conventional, FHA
Horse Property Y
Listing Terms Cash, Conventional, FHA
Financing Conventional
Read Less
Want to know what your home might be worth? Contact us for a FREE valuation!

Our team is ready to help you sell your home for the highest possible price ASAP

Copyright 2025 Arizona Regional Multiple Listing Service, Inc. All rights reserved.
Bought with Realty Executives





