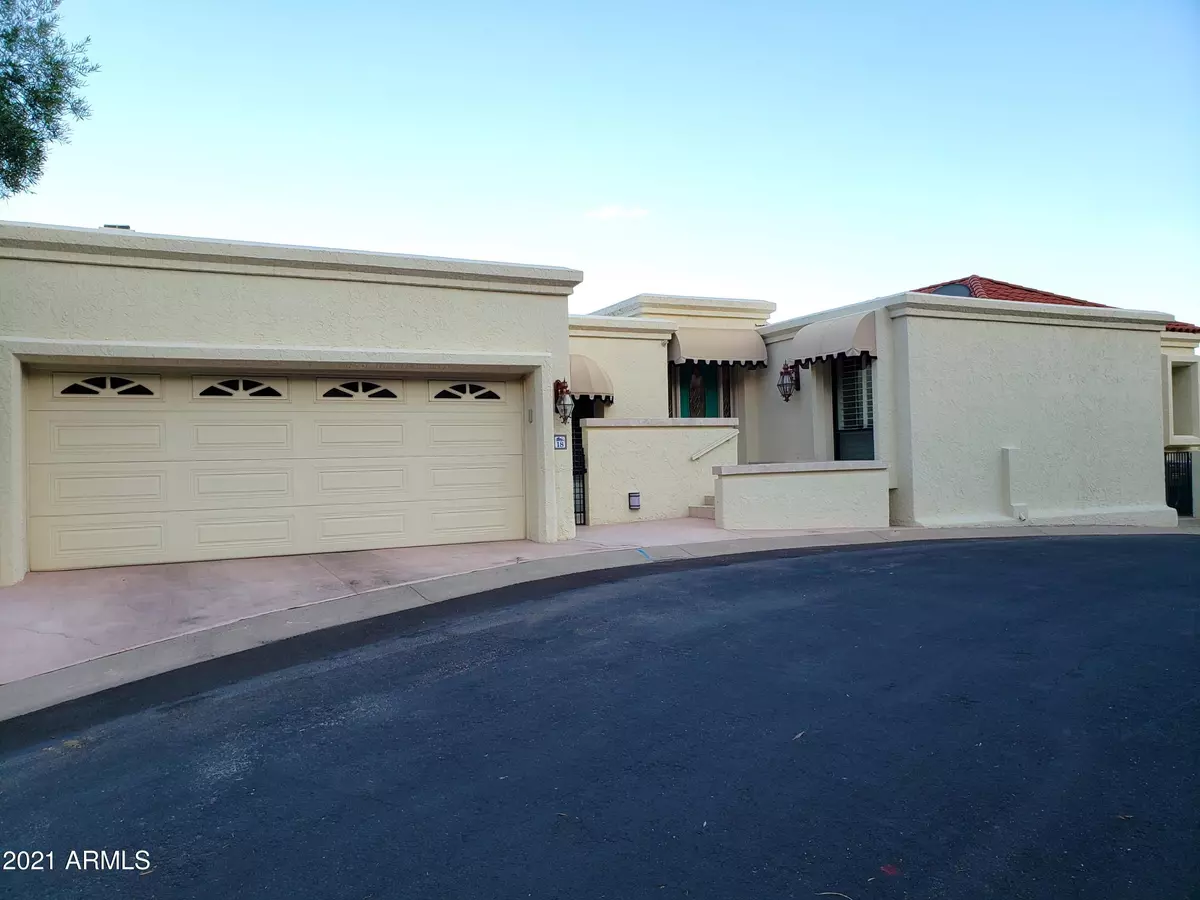$705,000
$650,000
8.5%For more information regarding the value of a property, please contact us for a free consultation.
3800 E LINCOLN Drive #18 Phoenix, AZ 85018
3 Beds
1.75 Baths
2,412 SqFt
Key Details
Sold Price $705,000
Property Type Townhouse
Sub Type Townhouse
Listing Status Sold
Purchase Type For Sale
Square Footage 2,412 sqft
Price per Sqft $292
Subdivision Estate Antigua 2Nd Amd
MLS Listing ID 6255303
Sold Date 07/28/21
Style Santa Barbara/Tuscan
Bedrooms 3
HOA Fees $575/mo
HOA Y/N Yes
Originating Board Arizona Regional Multiple Listing Service (ARMLS)
Year Built 1976
Annual Tax Amount $6,409
Tax Year 2020
Lot Size 4,530 Sqft
Acres 0.1
Property Description
Wake up to MILLION DOLLAR VIEWS of Camelback mountain. Unbelievable beauty from every window. Off the patio you have sweeping views the Praying Monk as well as downtown Phoenix. Community pool is right across from the home. Community features two swimming pools (one heated), tennis court and 24 hour guard house! House needs some updating inside, but over $60k was recently spent completely upgrading structure underneath which also allows for an incredible amount of storage or maybe additional living space. Huge master suite with sitting area and two walk-in closets. Plantation shutters throughout. Living room features wood burning fireplace and soaring ceilings. Don't miss this incredible opportunity!
Location
State AZ
County Maricopa
Community Estate Antigua 2Nd Amd
Direction From 32nd St... East on Lincoln Dr to Estate Antigua on left. From Tatum Blvd... West on Lincoln to Estate Antigua on right. After the guard gate go up the hill. House on left after curve.
Rooms
Basement Unfinished
Den/Bedroom Plus 3
Separate Den/Office N
Interior
Interior Features Eat-in Kitchen, 9+ Flat Ceilings, Drink Wtr Filter Sys, Wet Bar, Double Vanity, Full Bth Master Bdrm, Separate Shwr & Tub
Heating Electric
Cooling Refrigeration, Programmable Thmstat, Ceiling Fan(s)
Flooring Carpet, Tile
Fireplaces Type 1 Fireplace
Fireplace Yes
Window Features Double Pane Windows
SPA None
Laundry Wshr/Dry HookUp Only
Exterior
Exterior Feature Patio
Garage Attch'd Gar Cabinets, Electric Door Opener
Garage Spaces 2.0
Garage Description 2.0
Fence None
Pool None
Community Features Gated Community, Community Pool Htd, Community Pool, Guarded Entry, Tennis Court(s)
Utilities Available SRP
Waterfront No
View City Lights, Mountain(s)
Roof Type Built-Up
Private Pool No
Building
Story 2
Builder Name Unknown
Sewer Sewer in & Cnctd, Public Sewer
Water City Water
Architectural Style Santa Barbara/Tuscan
Structure Type Patio
Schools
Elementary Schools Biltmore Preparatory Academy
Middle Schools Biltmore Preparatory Academy
High Schools Camelback High School
School District Phoenix Union High School District
Others
HOA Name Estate Antigua
HOA Fee Include Maintenance Grounds,Street Maint,Trash
Senior Community No
Tax ID 164-03-081-A
Ownership Fee Simple
Acceptable Financing Cash, Conventional, FHA, VA Loan
Horse Property N
Listing Terms Cash, Conventional, FHA, VA Loan
Financing Other
Special Listing Condition Owner/Agent, Probate Listing
Read Less
Want to know what your home might be worth? Contact us for a FREE valuation!

Our team is ready to help you sell your home for the highest possible price ASAP

Copyright 2024 Arizona Regional Multiple Listing Service, Inc. All rights reserved.
Bought with Arizona Best Real Estate






