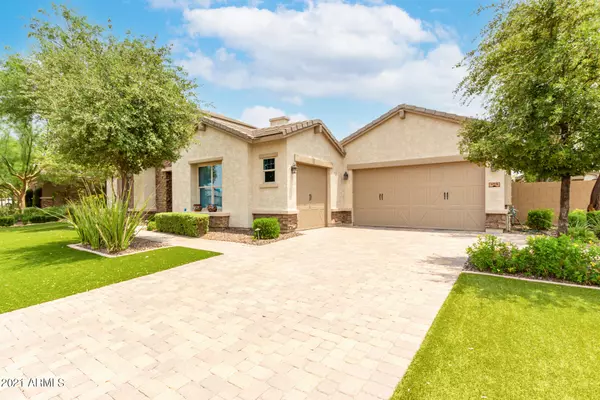$808,000
$840,000
3.8%For more information regarding the value of a property, please contact us for a free consultation.
4315 N 183RD Drive Goodyear, AZ 85395
3 Beds
3 Baths
3,245 SqFt
Key Details
Sold Price $808,000
Property Type Single Family Home
Sub Type Single Family - Detached
Listing Status Sold
Purchase Type For Sale
Square Footage 3,245 sqft
Price per Sqft $248
Subdivision Sedella Parcel 4C
MLS Listing ID 6263635
Sold Date 08/27/21
Style Ranch
Bedrooms 3
HOA Fees $141/mo
HOA Y/N Yes
Originating Board Arizona Regional Multiple Listing Service (ARMLS)
Year Built 2014
Annual Tax Amount $3,400
Tax Year 2020
Lot Size 0.360 Acres
Acres 0.36
Property Description
FORMER MODEL HOME with UPGRADES GALORE in the Sedella community built by Meritage Homes. Why wait to build when you can get this 3241sf home with over $160k in added features...like a pool, cabana, rv pad, 3 bay garage all on a .36 acre lot. Enter the front loggia to a private courtyard with a fireplace. The home opens to 10' tray ceiling in formal dining rm...french doors to courtyard. Oversized great room overlooks the pool. Modern kitchen with huge island & seating. 42'' cherry cabinets, quartz counters, gas cooktop, stainless whirlpool double oven, microwave, Blanco composite sink & single french door to covered patio. The casual eat in dining area also has a desk and lg walk in pantry. The ''East'' wing has 2 bedrooms, 2 baths & a tv room. The ''West'' wing primary bedroom is large enough for a king bed, two nightstands & sofa at foot of bed to watch tv or read. The bath is like a spa with two double sinks, a separate glass shower, a soaking tub, water closet, linen closet and "L" shaped closet. You'll find the laundry room just opposite the garage entry/exit area gas or electric dryer hookups & cabinets galore. Finally, a flexroom for hobby/den/home school area with wood look tile floors & cabinets. The garage gives you plenty of storage for cars, trucks or toys. The side yard has a 12' RV gate, full paver driveway with paver strips to gate & 15'x40' paver RV pad & 50 amp power. LAST BUT NOT LEAST...the backyard. If you like to entertain, this is your home. Float/Swim/Splash in the pool...step up to an upper sun deck area & lounge like a lizard. Turn on the water feature to relax or party under the covered, lighted cabana with a bar, ceiling fan, tv/internet hookup...also 110 plug in for a frig. Lots of easy care front & backyard landscaping on auto drip, malibu lights and "no mow" artificial grass front & back. This community is close to the 303 Loop & I-10 & distant views of the white tank mountains. The amenities include open parks & lots of walking trails. Call your agent today! Still & drone pics along with matter port coming on Tuesday.
Location
State AZ
County Maricopa
Community Sedella Parcel 4C
Direction I-10 West to 303 North: Exit Indian School...head West to Sedella Parkway (Right): La Maroma Dr West (Left): 183rd Dr (Right) No Sign. Must get gate code from owner or agent to enter subdivision
Rooms
Other Rooms Great Room, Media Room, BonusGame Room
Master Bedroom Split
Den/Bedroom Plus 5
Separate Den/Office Y
Interior
Interior Features Eat-in Kitchen, Breakfast Bar, 9+ Flat Ceilings, Drink Wtr Filter Sys, Kitchen Island, Double Vanity, Full Bth Master Bdrm, Separate Shwr & Tub, Smart Home
Heating Electric
Cooling Refrigeration, Programmable Thmstat, Ceiling Fan(s)
Flooring Carpet, Tile
Fireplaces Type Exterior Fireplace
Fireplace Yes
Window Features Vinyl Frame, Double Pane Windows, Low Emissivity Windows, Tinted Windows
SPA None
Laundry 220 V Dryer Hookup, Inside
Exterior
Exterior Feature Covered Patio(s), Gazebo/Ramada, Patio, Private Yard
Parking Features Dir Entry frm Garage, Electric Door Opener, RV Gate, RV Access/Parking
Garage Spaces 3.0
Garage Description 3.0
Fence Block
Pool Private
Community Features Playground, Biking/Walking Path
Utilities Available APS
Amenities Available FHA Approved Prjct, VA Approved Prjct
Roof Type Tile, Concrete
Building
Lot Description Desert Back, Desert Front, Synthetic Grass Frnt, Synthetic Grass Back, Auto Timer H2O Front, Auto Timer H2O Back
Story 1
Builder Name Meritage Homes
Sewer Public Sewer
Water Pvt Water Company
Architectural Style Ranch
Structure Type Covered Patio(s), Gazebo/Ramada, Patio, Private Yard
New Construction No
Schools
Elementary Schools Belen Soto Elementary School
Middle Schools Belen Soto Elementary School
High Schools Canyon View High School
School District Agua Fria Union High School District
Others
HOA Name Sedella Master Comm
HOA Fee Include Common Area Maint, Street Maint
Senior Community No
Tax ID 502-30-376
Ownership Fee Simple
Acceptable Financing Cash, Conventional, FHA, VA Loan
Horse Property N
Listing Terms Cash, Conventional, FHA, VA Loan
Financing Conventional
Read Less
Want to know what your home might be worth? Contact us for a FREE valuation!

Our team is ready to help you sell your home for the highest possible price ASAP

Copyright 2024 Arizona Regional Multiple Listing Service, Inc. All rights reserved.
Bought with Keller Williams Realty Phoenix






