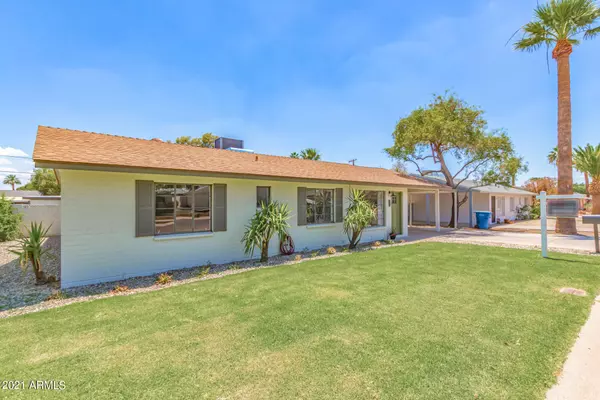$495,000
$499,900
1.0%For more information regarding the value of a property, please contact us for a free consultation.
213 E EL CAMINO Drive Phoenix, AZ 85020
3 Beds
2 Baths
1,270 SqFt
Key Details
Sold Price $495,000
Property Type Single Family Home
Sub Type Single Family - Detached
Listing Status Sold
Purchase Type For Sale
Square Footage 1,270 sqft
Price per Sqft $389
Subdivision Cactilone Acres Lots 29-52
MLS Listing ID 6243695
Sold Date 09/10/21
Style Ranch
Bedrooms 3
HOA Y/N No
Originating Board Arizona Regional Multiple Listing Service (ARMLS)
Year Built 1957
Annual Tax Amount $2,115
Tax Year 2020
Lot Size 6,573 Sqft
Acres 0.15
Property Description
Primere North Central Beauty! A contemporary renovation that speaks to the home's origins, re-designed for a modern life-well-lived. Enjoy family living with this 3 bedroom 2 bath home featuring a fresh modern kitchen with custom to the ceiling tile, quartz counters, new soft close cabinets, apron sink and stainless gas stove. A family home filled with character and charm with a focus on quality and attention to detail. Primary bedroom is a simple yet stylish ensuite, with a cozy wood burning fireplace walk-in closet and lavishly appointed enlarged bathroom featuring marble double vanity and custom tilework . Bedroom number 2 can be used as a second main room with direct access to the hall bath. Large backyard with a big covered patio and plenty of room for a pool. Newer AC and Water heater. Excellent location close to numerous amenities on a quiet street with lots of charm , pride of ownership and boasting north-facing aspect and mountain views
Location
State AZ
County Maricopa
Community Cactilone Acres Lots 29-52
Direction From Northern , Head north on Central Ave , Right onto E Griswold Rd, Left onto N 1st St, Right onto E El Camino Dr. Property will be on the right.
Rooms
Den/Bedroom Plus 3
Separate Den/Office N
Interior
Interior Features Breakfast Bar, 3/4 Bath Master Bdrm, High Speed Internet
Heating Electric
Cooling Refrigeration, Ceiling Fan(s)
Flooring Carpet, Laminate, Tile
Fireplaces Type 1 Fireplace
Fireplace Yes
Window Features Double Pane Windows
SPA None
Laundry Wshr/Dry HookUp Only
Exterior
Exterior Feature Covered Patio(s)
Carport Spaces 2
Fence Block
Pool None
Community Features Biking/Walking Path
Utilities Available APS, SW Gas
Amenities Available None
Roof Type Composition
Private Pool No
Building
Lot Description Grass Front, Grass Back
Story 1
Builder Name Unknown
Sewer Public Sewer
Water City Water
Architectural Style Ranch
Structure Type Covered Patio(s)
New Construction No
Schools
Elementary Schools Desert View Elementary School
Middle Schools Royal Palm Middle School
High Schools Sunnyslope High School
School District Glendale Union High School District
Others
HOA Fee Include No Fees
Senior Community No
Tax ID 160-53-049
Ownership Fee Simple
Acceptable Financing Cash, Conventional, FHA, VA Loan
Horse Property N
Listing Terms Cash, Conventional, FHA, VA Loan
Financing Conventional
Read Less
Want to know what your home might be worth? Contact us for a FREE valuation!

Our team is ready to help you sell your home for the highest possible price ASAP

Copyright 2025 Arizona Regional Multiple Listing Service, Inc. All rights reserved.
Bought with HomeSmart





