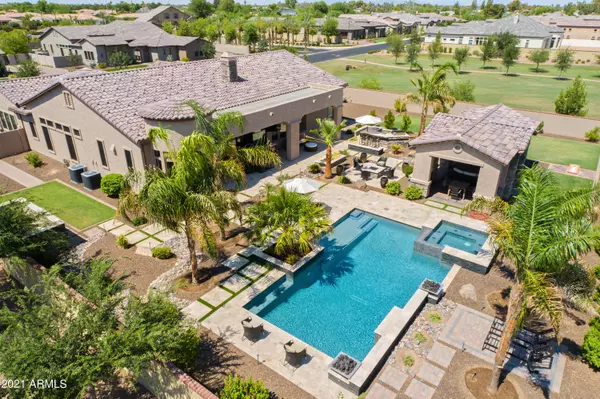$1,480,000
$1,500,000
1.3%For more information regarding the value of a property, please contact us for a free consultation.
3340 E KNOLL Street Mesa, AZ 85213
4 Beds
3.5 Baths
3,726 SqFt
Key Details
Sold Price $1,480,000
Property Type Single Family Home
Sub Type Single Family - Detached
Listing Status Sold
Purchase Type For Sale
Square Footage 3,726 sqft
Price per Sqft $397
Subdivision Estates At 32Nd Street
MLS Listing ID 6270036
Sold Date 08/31/21
Bedrooms 4
HOA Fees $275/mo
HOA Y/N Yes
Originating Board Arizona Regional Multiple Listing Service (ARMLS)
Year Built 2017
Annual Tax Amount $4,430
Tax Year 2020
Lot Size 0.502 Acres
Acres 0.5
Property Description
Why wait for a new build when this immaculate custom built home features all the latest in modern interior and exterior designs a home buyer demands in today's Market?! Extensive investment was made in creating a true backyard oasis that showcases Arizona living at its finest. From the saltwater Pebble Tec pool and spa, to the custom built covered cabana, this back yard makes a statement of elegance and serenity. Expansive travertine decking extends from the pool to the oversized back patio of the home. A professional grilling center, gas conversation fire pit, regulation corn hole space, lush lawn area, and 75 foot RV Driveway featuring an additional 60 Amp service create the ultimate outdoor living space.
Location
State AZ
County Maricopa
Community Estates At 32Nd Street
Direction Head west on E McKellips Rd toward N. Miramar. Take a right on N 32nd St. and then another right on to E. Kenwood St., right on Citrus Grove, right on Knoll St. , home on the right.
Rooms
Other Rooms Guest Qtrs-Sep Entrn, Family Room, BonusGame Room
Den/Bedroom Plus 6
Separate Den/Office Y
Interior
Interior Features Eat-in Kitchen, Breakfast Bar, 9+ Flat Ceilings, No Interior Steps, Soft Water Loop, Kitchen Island, Double Vanity, Full Bth Master Bdrm, Separate Shwr & Tub, Granite Counters
Heating Electric
Cooling Refrigeration, Programmable Thmstat, Ceiling Fan(s)
Flooring Carpet, Tile
Fireplaces Type 2 Fireplace, Exterior Fireplace, Family Room, Gas
Fireplace Yes
Window Features Double Pane Windows,Low Emissivity Windows
SPA Heated,Private
Laundry WshrDry HookUp Only
Exterior
Parking Features Dir Entry frm Garage, Electric Door Opener, RV Gate
Garage Spaces 3.0
Garage Description 3.0
Fence Block
Pool Private
Community Features Gated Community, Playground, Biking/Walking Path
Utilities Available SRP
Roof Type Tile
Private Pool Yes
Building
Lot Description Sprinklers In Rear, Corner Lot, Desert Back, Grass Back, Synthetic Grass Frnt, Synthetic Grass Back, Auto Timer H2O Back
Story 1
Builder Name BLANDFORD HOMES
Sewer Public Sewer
Water City Water
New Construction No
Schools
Elementary Schools Ishikawa Elementary School
Middle Schools Stapley Junior High School
High Schools Mountain View High School
School District Mesa Unified District
Others
HOA Name Estates at 32nd St
HOA Fee Include Street Maint
Senior Community No
Tax ID 141-26-067
Ownership Fee Simple
Acceptable Financing Conventional
Horse Property N
Listing Terms Conventional
Financing Other
Read Less
Want to know what your home might be worth? Contact us for a FREE valuation!

Our team is ready to help you sell your home for the highest possible price ASAP

Copyright 2024 Arizona Regional Multiple Listing Service, Inc. All rights reserved.
Bought with Realty ONE Group






