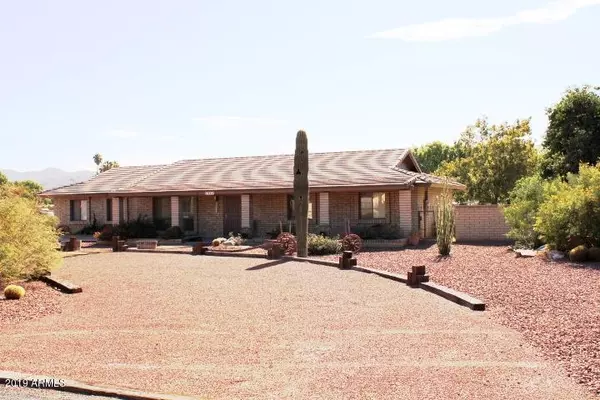$450,000
$450,000
For more information regarding the value of a property, please contact us for a free consultation.
5303 W PIEDMONT Drive Laveen, AZ 85339
3 Beds
2 Baths
2,296 SqFt
Key Details
Sold Price $450,000
Property Type Single Family Home
Sub Type Single Family - Detached
Listing Status Sold
Purchase Type For Sale
Square Footage 2,296 sqft
Price per Sqft $195
Subdivision Laveen Estates Unit 3 Lot 57-88
MLS Listing ID 6000092
Sold Date 03/27/20
Style Ranch
Bedrooms 3
HOA Y/N No
Originating Board Arizona Regional Multiple Listing Service (ARMLS)
Year Built 1980
Annual Tax Amount $2,988
Tax Year 2019
Lot Size 1.049 Acres
Acres 1.05
Property Description
LOTS OF EXTRAS HERE !!. This is the one you have been waiting on! Literally the Best Home in the Neighborhood!!! This home says welcome and Come On In!!Classic home on a corner lot that is Over 1 Acre Irrigated lot in the prime area of Laveen.
Awesome block ranch home with original garage enclosed for huge game room, master, or whatever you need. Also has separate 4 CAR GARAGE and Hay Barn for your animals. Kitchen appliances bright shiny and some brand new!
Back pasture if fenced separate from the front for your animal or family events. Additional pictures coming soon. Be sure to ask seller if there is anything you want to purchase separately that may be in house or in the garage or even the Tractor!!
Owner would love to walk you around if you request it.
Location
State AZ
County Maricopa
Community Laveen Estates Unit 3 Lot 57-88
Direction 51st Ave and Dobbins , west on Dobbins to 53rd ave then south to property on corner of Piedmont
Rooms
Other Rooms Separate Workshop, Family Room, BonusGame Room
Master Bedroom Not split
Den/Bedroom Plus 5
Separate Den/Office Y
Interior
Interior Features Eat-in Kitchen, Full Bth Master Bdrm
Heating Electric
Cooling Refrigeration
Flooring Carpet, Tile, Wood
Fireplaces Type 1 Fireplace
Fireplace Yes
SPA None
Exterior
Exterior Feature Circular Drive, Covered Patio(s)
Parking Features RV Gate
Garage Spaces 4.0
Garage Description 4.0
Fence Block, Other, See Remarks
Pool None
Landscape Description Irrigation Back, Flood Irrigation
Utilities Available SRP
Amenities Available None
View Mountain(s)
Roof Type Tile
Private Pool No
Building
Lot Description Corner Lot, Desert Front, Gravel/Stone Front, Grass Back, Irrigation Back, Flood Irrigation
Story 1
Builder Name unk
Sewer Septic in & Cnctd, Septic Tank
Water City Water
Architectural Style Ranch
Structure Type Circular Drive,Covered Patio(s)
New Construction No
Schools
Elementary Schools Laveen Elementary School
Middle Schools Vista Del Sur Accelerated
High Schools Betty Fairfax High School
School District Phoenix Union High School District
Others
HOA Fee Include No Fees
Senior Community No
Tax ID 300-02-176
Ownership Fee Simple
Acceptable Financing Cash, Conventional, FHA, VA Loan
Horse Property Y
Listing Terms Cash, Conventional, FHA, VA Loan
Financing Conventional
Read Less
Want to know what your home might be worth? Contact us for a FREE valuation!

Our team is ready to help you sell your home for the highest possible price ASAP

Copyright 2024 Arizona Regional Multiple Listing Service, Inc. All rights reserved.
Bought with West USA Realty






