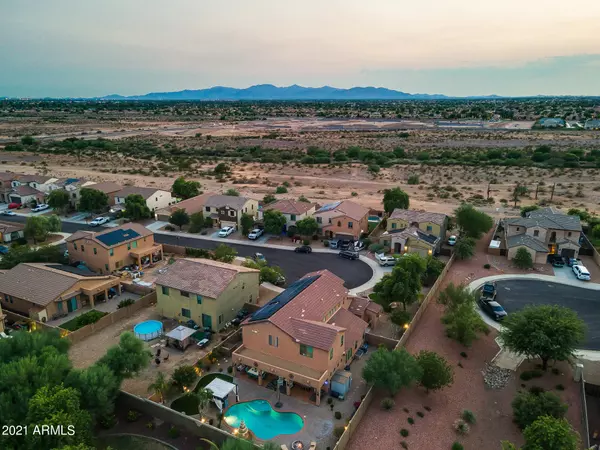$591,000
$599,900
1.5%For more information regarding the value of a property, please contact us for a free consultation.
22929 N CANDLELIGHT Court Sun City West, AZ 85375
4 Beds
4.5 Baths
3,500 SqFt
Key Details
Sold Price $591,000
Property Type Single Family Home
Sub Type Single Family - Detached
Listing Status Sold
Purchase Type For Sale
Square Footage 3,500 sqft
Price per Sqft $168
Subdivision Rancho Silverado Unit 2
MLS Listing ID 6280500
Sold Date 11/29/21
Style Spanish
Bedrooms 4
HOA Fees $69/mo
HOA Y/N Yes
Originating Board Arizona Regional Multiple Listing Service (ARMLS)
Year Built 2009
Annual Tax Amount $3,759
Tax Year 2020
Lot Size 10,474 Sqft
Acres 0.24
Property Description
Welcome home! The perfect blend of rich finishes and upscale design come together to create the epitome of living. Beginning with the stunning curb appeal featuring an extended brick paver driveway, Spanish accents, front courtyard, easy to maintain desert landscaping plus an RV gate. This home offers plenty of space for the entire family with large family room, great room, media room, separate den/office, guest suite AND a separate casita with it's own private entrance! SOLAR is only $127 a month and it never goes up! HUGE Savings! Step out to the stunning backyard with large covered patio, sparkling pool with automatic water leveler, built-in fire pit with seating, pergola, relaxing water feature, fertilizer tank and low maintenance turf! Situated in a cul-de-sac in a nice quiet neighborhood that is close to parks, greenbelts with walking paths and convenient access to the freeway. The brand new road will be finished in July! The low effort, high-impact design of this home creates an atmosphere so inviting, your guests will never want to leave! Don't miss this amazing home!
Location
State AZ
County Maricopa
Community Rancho Silverado Unit 2
Direction Head South on El Mirage Rd, Left on Williams Dr, Left on 123rd Ave, Left on Patrick Ln, Right on Candlelight Ct to property on the Right.
Rooms
Other Rooms Guest Qtrs-Sep Entrn, Great Room, Media Room, Family Room
Master Bedroom Split
Den/Bedroom Plus 4
Separate Den/Office N
Interior
Interior Features Eat-in Kitchen, Breakfast Bar, 9+ Flat Ceilings, Vaulted Ceiling(s), Kitchen Island, Full Bth Master Bdrm, Separate Shwr & Tub, Granite Counters
Heating Electric
Cooling Refrigeration
Flooring Carpet, Tile
Fireplaces Type 1 Fireplace
Fireplace Yes
Window Features Double Pane Windows
SPA None
Laundry Wshr/Dry HookUp Only
Exterior
Parking Features RV Gate, Tandem
Garage Spaces 3.0
Garage Description 3.0
Fence Block
Pool Private
Utilities Available APS
Amenities Available Management
Roof Type Tile
Private Pool Yes
Building
Lot Description Sprinklers In Rear, Sprinklers In Front, Cul-De-Sac, Synthetic Grass Frnt, Synthetic Grass Back, Auto Timer H2O Front, Auto Timer H2O Back
Story 2
Builder Name K HOVNANIAN HOMES
Sewer Public Sewer
Water Pvt Water Company
Architectural Style Spanish
New Construction No
Schools
Elementary Schools Zuni Hills Elementary School
Middle Schools Zuni Hills Elementary School
High Schools Liberty High School
School District Peoria Unified School District
Others
HOA Name Cross River HOA
HOA Fee Include Maintenance Grounds
Senior Community No
Tax ID 503-58-758
Ownership Fee Simple
Acceptable Financing Cash, Conventional, FHA, VA Loan
Horse Property N
Listing Terms Cash, Conventional, FHA, VA Loan
Financing Conventional
Read Less
Want to know what your home might be worth? Contact us for a FREE valuation!

Our team is ready to help you sell your home for the highest possible price ASAP

Copyright 2025 Arizona Regional Multiple Listing Service, Inc. All rights reserved.
Bought with My Home Group Real Estate





