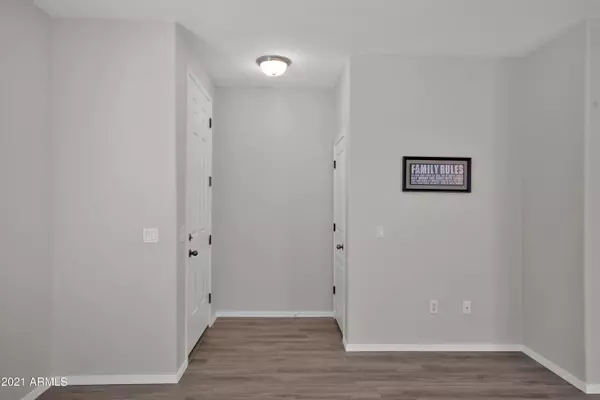$357,500
$335,000
6.7%For more information regarding the value of a property, please contact us for a free consultation.
317 S AARON -- Mesa, AZ 85208
3 Beds
2.5 Baths
1,436 SqFt
Key Details
Sold Price $357,500
Property Type Single Family Home
Sub Type Single Family - Detached
Listing Status Sold
Purchase Type For Sale
Square Footage 1,436 sqft
Price per Sqft $248
Subdivision Sienna Estates
MLS Listing ID 6283976
Sold Date 09/23/21
Bedrooms 3
HOA Fees $99/mo
HOA Y/N Yes
Originating Board Arizona Regional Multiple Listing Service (ARMLS)
Year Built 2007
Annual Tax Amount $1,002
Tax Year 2020
Lot Size 2,240 Sqft
Acres 0.05
Property Description
If you desire a clean, move-in ready home with extreme pride of ownership, look no further! Located in the desirable Sienna Estates community in Mesa, and just steps from the community pool, park, and common area. Virtually everything has been updated, so all you need to do is move in! Great curb appeal with desert landscape, paver walkways, and new lighting. Step inside to a warm, inviting greatroom plan with freshly painted walls, ceilings, baseboards, casings, and doors. The entire home has received new waterproof luxury vinyl plank flooring with a 10 year warranty, new weather sealed baseboards, upgraded lighting & ceiling fans, new Levolor 2'' faux wood blinds... the list keeps going! All cabinets have been refinished, painted white, and have received upgraded hardware. New stainless Whirlpool appliances in the kitchen. Concerned about energy efficiency? Worry no more, as your new home includes a new heating/cooling system, Google Nest 3rd Gen thermostat, added attic baffles and 8" of blown-in insulation, new water heater, and upgraded windows. Looking to spend time in the garage? Now you can with an insulated garage door, WiFi capable door opener, freshly painted, two-part epoxy coated floor, wall mounted AC, and a convenient exit onto the covered backyard patio complete with low maintenance artificial turf. So much more awaits you, hurry and see it today!
Location
State AZ
County Maricopa
Community Sienna Estates
Direction East on Broadway, North (left) on 96th St, West (left) on Braxton, North (right) on Leandro, West (left) on Bramble, South (left) on Aaron to home on the left.
Rooms
Other Rooms Great Room
Master Bedroom Upstairs
Den/Bedroom Plus 3
Separate Den/Office N
Interior
Interior Features Upstairs, Breakfast Bar, 9+ Flat Ceilings, Kitchen Island, Pantry, Full Bth Master Bdrm, High Speed Internet, Laminate Counters
Heating Electric
Cooling Refrigeration, Programmable Thmstat, Ceiling Fan(s)
Flooring Vinyl
Fireplaces Number No Fireplace
Fireplaces Type None
Fireplace No
Window Features Double Pane Windows
SPA None
Exterior
Exterior Feature Covered Patio(s), Patio, Private Yard
Parking Features Dir Entry frm Garage, Electric Door Opener, Extnded Lngth Garage, RV Gate
Garage Spaces 1.5
Garage Description 1.5
Fence Block
Pool None
Community Features Community Spa Htd, Community Pool Htd, Playground, Biking/Walking Path
Utilities Available SRP
Amenities Available Management, Rental OK (See Rmks)
Roof Type Tile
Private Pool No
Building
Lot Description Sprinklers In Rear, Sprinklers In Front, Desert Back, Desert Front, Synthetic Grass Back, Auto Timer H2O Front, Auto Timer H2O Back
Story 2
Builder Name Cornerstone Homes
Sewer Public Sewer
Water City Water
Structure Type Covered Patio(s),Patio,Private Yard
New Construction No
Schools
Elementary Schools Stevenson Elementary School (Mesa)
Middle Schools Smith Junior High School
High Schools Skyline High School
School District Mesa Unified District
Others
HOA Name Sienna Estates
HOA Fee Include Maintenance Grounds,Street Maint
Senior Community No
Tax ID 220-36-130
Ownership Fee Simple
Acceptable Financing Cash, Conventional, FHA, VA Loan
Horse Property N
Listing Terms Cash, Conventional, FHA, VA Loan
Financing Conventional
Read Less
Want to know what your home might be worth? Contact us for a FREE valuation!

Our team is ready to help you sell your home for the highest possible price ASAP

Copyright 2025 Arizona Regional Multiple Listing Service, Inc. All rights reserved.
Bought with Keller Williams Realty Sonoran Living





