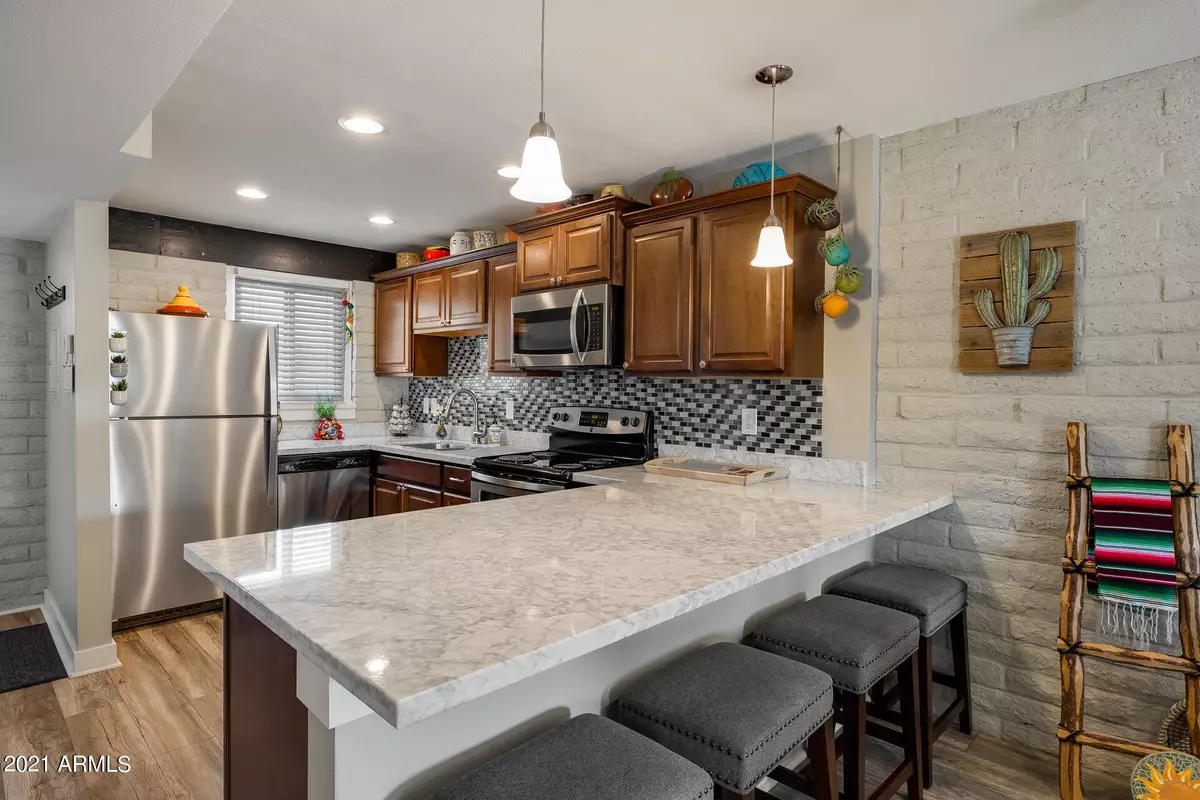$270,000
$279,000
3.2%For more information regarding the value of a property, please contact us for a free consultation.
27250 N 64TH Street #3 Scottsdale, AZ 85266
1 Bed
1 Bath
706 SqFt
Key Details
Sold Price $270,000
Property Type Condo
Sub Type Apartment Style/Flat
Listing Status Sold
Purchase Type For Sale
Square Footage 706 sqft
Price per Sqft $382
Subdivision Ironwood Condominiums
MLS Listing ID 6291637
Sold Date 10/29/21
Style Ranch
Bedrooms 1
HOA Fees $235/mo
HOA Y/N Yes
Originating Board Arizona Regional Multiple Listing Service (ARMLS)
Year Built 1971
Annual Tax Amount $386
Tax Year 2020
Lot Size 78 Sqft
Property Description
Gorgeous 1 bed 1 bath condo that was remodeled in 2018. This unit is located in the quaint Ironwood community comprised of 20 units in N Scottsdale surrounded by million dollar properties and beautiful desert landscaping. Nice open floorplan makes the space feel bigger and brighter and the painted brick walls add an element of charm. Upgraded cabinets w/ample storage, granite counters and Stainless steel appliances in the gourmet kitchen. Beautiful wood-look tile flooring throughout. Unit has a stackable washer/dryer. Cute patio area that looks out to the community pool which is great for entertaining or just relaxing. Hiking/walking trails and all that desert life has to offer are just steps away. Close to Desert Ridge & 101 for dining/shopping. Welcome to your little piece of paradise.
Location
State AZ
County Maricopa
Community Ironwood Condominiums
Direction South on Dynamite . 64th st to Pinnacle Vista
Rooms
Other Rooms Great Room
Den/Bedroom Plus 1
Separate Den/Office N
Interior
Interior Features Breakfast Bar, Pantry, 3/4 Bath Master Bdrm, High Speed Internet, Granite Counters
Heating Electric
Cooling Refrigeration
Flooring Tile
Fireplaces Number No Fireplace
Fireplaces Type None
Fireplace No
Window Features Double Pane Windows
SPA None
Exterior
Exterior Feature Covered Patio(s), Patio, Private Yard
Garage Assigned
Fence None, Wrought Iron
Pool None
Community Features Community Spa Htd, Community Spa, Community Pool, Coin-Op Laundry, Biking/Walking Path
Utilities Available APS
Amenities Available Management, Rental OK (See Rmks)
Waterfront No
View Mountain(s)
Roof Type Foam
Private Pool No
Building
Lot Description Desert Back, Desert Front
Story 1
Builder Name Unknown
Sewer Septic Tank
Water City Water
Architectural Style Ranch
Structure Type Covered Patio(s),Patio,Private Yard
New Construction Yes
Schools
Elementary Schools Desert Sun Academy
Middle Schools Sonoran Trails Middle School
High Schools Cactus Shadows High School
School District Cave Creek Unified District
Others
HOA Name Ironwood
HOA Fee Include Roof Repair,Insurance,Maintenance Grounds,Front Yard Maint,Trash,Water,Roof Replacement,Maintenance Exterior
Senior Community No
Tax ID 212-11-036
Ownership Fee Simple
Acceptable Financing Cash, Conventional, VA Loan
Horse Property N
Listing Terms Cash, Conventional, VA Loan
Financing Conventional
Read Less
Want to know what your home might be worth? Contact us for a FREE valuation!

Our team is ready to help you sell your home for the highest possible price ASAP

Copyright 2024 Arizona Regional Multiple Listing Service, Inc. All rights reserved.
Bought with West USA Realty






