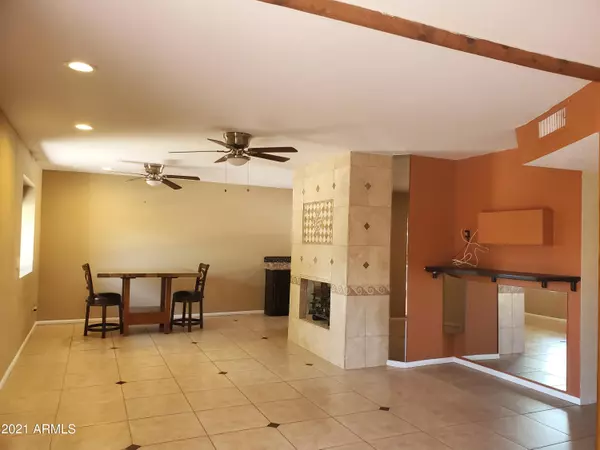$406,100
$398,900
1.8%For more information regarding the value of a property, please contact us for a free consultation.
1312 W Pecos Avenue Mesa, AZ 85202
3 Beds
2 Baths
1,500 SqFt
Key Details
Sold Price $406,100
Property Type Single Family Home
Sub Type Single Family - Detached
Listing Status Sold
Purchase Type For Sale
Square Footage 1,500 sqft
Price per Sqft $270
Subdivision North Forty
MLS Listing ID 6295029
Sold Date 11/09/21
Bedrooms 3
HOA Y/N No
Originating Board Arizona Regional Multiple Listing Service (ARMLS)
Year Built 1978
Annual Tax Amount $1,271
Tax Year 2021
Lot Size 7,362 Sqft
Acres 0.17
Property Description
Honey Stop the Car! No HOA- RV gate with 55' of concrete behind the gate with covering that is currently 9' tall. Additional concrete for main driveway. Seller has expanded living area to accompany your living area or accommodate your needs as a den, formal dining or however you want to use. Tile throughout home. Seller has gone to extra lengths to freshen up home with paint and a newer kitchen, newer appliances. Eat in kitchen area. Inside laundry. Home does have fireplace, owner has never used but did seal off with foam insulation in flu. Attic has radiant barrier insulation. Newer windows. No popcorn ceilings. Newer H20 tank. newer baths with cabinets, countertop, toilets' and tile accented in shower/tub areas. 2 additional storage sheds, back yard is concrete. Garage has additional work space. Garage has AC with the flip of vent door. Shutters in some rooms. Soft water loop. Located with in 3 miles of the 60 freeway and 3 miles of the Loop 101. Close to shopping and some of life's amenities. All block home. Roof approximately 10 years old. Open and bright. Buyer to verify all facts, figures and material facts that matter.
Location
State AZ
County Maricopa
Community North Forty
Direction North to Pecos, West to home on the North side of street.
Rooms
Other Rooms Great Room
Den/Bedroom Plus 4
Separate Den/Office Y
Interior
Interior Features Eat-in Kitchen, Soft Water Loop, 3/4 Bath Master Bdrm
Heating Electric
Cooling Refrigeration, Ceiling Fan(s)
Flooring Tile
Fireplaces Type 1 Fireplace
Fireplace Yes
Window Features Skylight(s),Double Pane Windows
SPA None
Exterior
Exterior Feature Covered Patio(s), Storage
Parking Features Electric Door Opener, Extnded Lngth Garage, RV Gate, RV Access/Parking
Garage Spaces 2.0
Garage Description 2.0
Fence Block, See Remarks
Pool None
Utilities Available SRP
Amenities Available None
Roof Type Composition
Private Pool No
Building
Lot Description Gravel/Stone Front
Story 1
Builder Name Old West
Sewer Public Sewer
Water City Water
Structure Type Covered Patio(s),Storage
New Construction No
Schools
Elementary Schools Summit Academy
Middle Schools Summit Academy
High Schools Dobson High School
School District Mesa Unified District
Others
HOA Fee Include No Fees
Senior Community No
Tax ID 302-06-106
Ownership Fee Simple
Acceptable Financing Cash, Conventional, FHA, VA Loan
Horse Property N
Listing Terms Cash, Conventional, FHA, VA Loan
Financing Cash
Read Less
Want to know what your home might be worth? Contact us for a FREE valuation!

Our team is ready to help you sell your home for the highest possible price ASAP

Copyright 2024 Arizona Regional Multiple Listing Service, Inc. All rights reserved.
Bought with Venture REI, LLC






