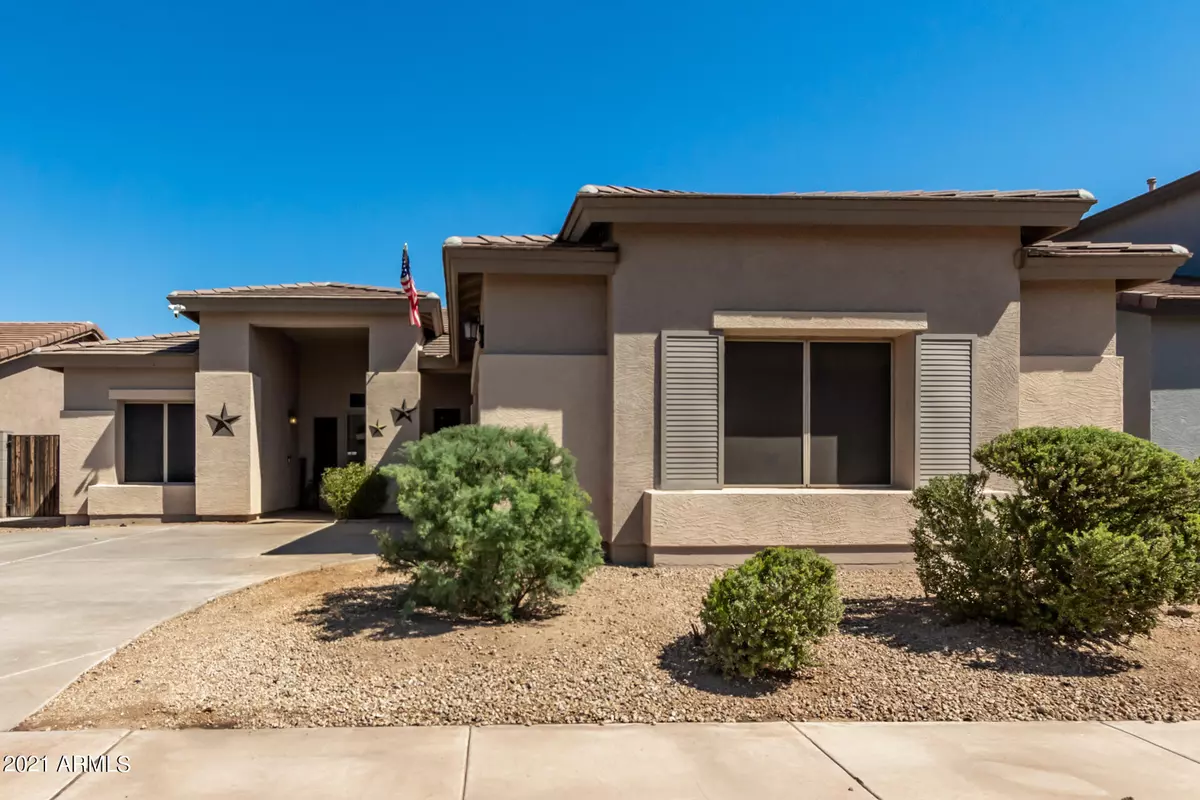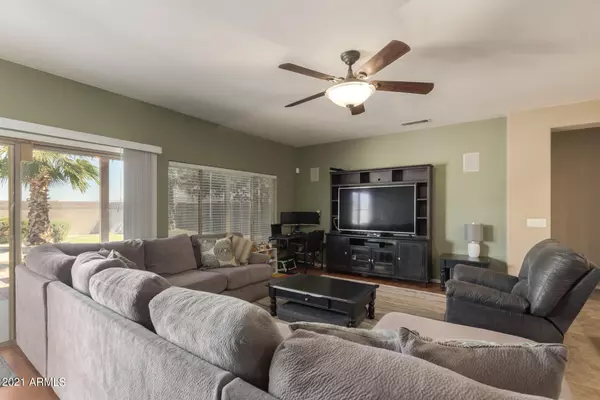$390,000
$379,900
2.7%For more information regarding the value of a property, please contact us for a free consultation.
5213 S 51ST Drive Laveen, AZ 85339
3 Beds
2 Baths
1,597 SqFt
Key Details
Sold Price $390,000
Property Type Single Family Home
Sub Type Single Family - Detached
Listing Status Sold
Purchase Type For Sale
Square Footage 1,597 sqft
Price per Sqft $244
Subdivision River Walk Villages Phase 2A
MLS Listing ID 6294835
Sold Date 10/27/21
Style Contemporary
Bedrooms 3
HOA Fees $57/mo
HOA Y/N Yes
Originating Board Arizona Regional Multiple Listing Service (ARMLS)
Year Built 2005
Annual Tax Amount $1,801
Tax Year 2021
Lot Size 6,600 Sqft
Acres 0.15
Property Description
Welcome to your new home with a pool. Pool has new motor and updated lighting, new cool decking, 3 bedrooms, 2 baths. New flooring, 2019 new A/C & Furnace, Recent exterior paint. Solar Lease established in 2014 with 13 years left on the lease. Buyer to take over lease and be approved through Solar City. Shopping amenities like Home Depot, grocery stores, Restaurants within a mile of home. Great location with easy access to the new 202 freeway. Shed out back conveys as-is, Extra standup freezer does not convey.
Location
State AZ
County Maricopa
Community River Walk Villages Phase 2A
Direction Head South on 51st to Roser, West on Roser to Grove Street, South to Grenadine, East on Grenadine which turns into 51st Dr. to property.
Rooms
Master Bedroom Split
Den/Bedroom Plus 3
Separate Den/Office N
Interior
Interior Features Eat-in Kitchen, Drink Wtr Filter Sys, Pantry, Double Vanity, Full Bth Master Bdrm, Separate Shwr & Tub, High Speed Internet
Heating Natural Gas
Cooling Refrigeration, Ceiling Fan(s)
Flooring Carpet, Laminate, Tile
Fireplaces Number No Fireplace
Fireplaces Type None
Fireplace No
Window Features Double Pane Windows
SPA None
Exterior
Exterior Feature Covered Patio(s)
Parking Features Electric Door Opener
Garage Spaces 2.0
Garage Description 2.0
Fence Block
Pool Private
Community Features Playground
Utilities Available APS, SW Gas
Amenities Available Management
Roof Type Tile
Private Pool Yes
Building
Lot Description Sprinklers In Rear, Sprinklers In Front, Gravel/Stone Front, Grass Back
Story 1
Builder Name Elliot Homes
Sewer Sewer in & Cnctd, Public Sewer
Water City Water
Architectural Style Contemporary
Structure Type Covered Patio(s)
New Construction No
Schools
Elementary Schools Paseo Pointe School
Middle Schools Paseo Pointe School
High Schools Betty Fairfax High School
School District Phoenix Union High School District
Others
HOA Name River Walk Villages
HOA Fee Include Maintenance Grounds
Senior Community No
Tax ID 104-74-606
Ownership Fee Simple
Acceptable Financing Conventional, FHA, VA Loan
Horse Property N
Listing Terms Conventional, FHA, VA Loan
Financing Conventional
Read Less
Want to know what your home might be worth? Contact us for a FREE valuation!

Our team is ready to help you sell your home for the highest possible price ASAP

Copyright 2024 Arizona Regional Multiple Listing Service, Inc. All rights reserved.
Bought with Russ Lyon Sotheby's International Realty






