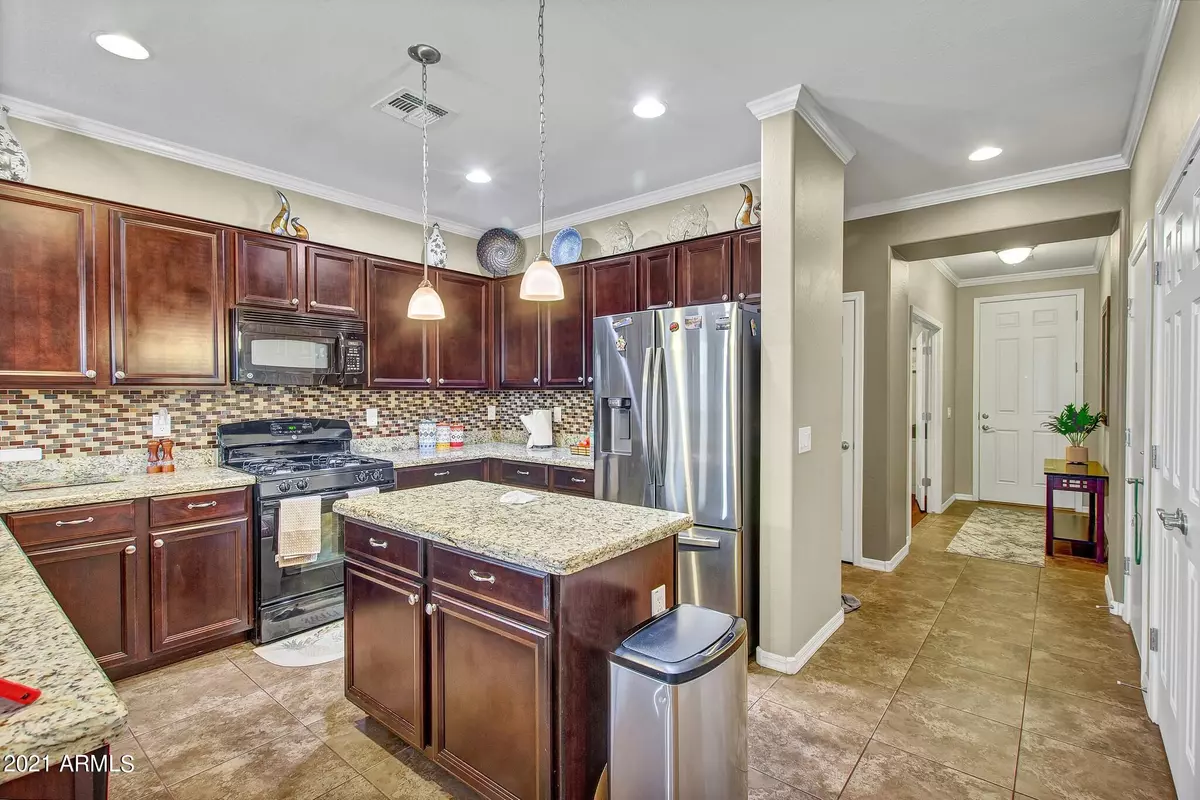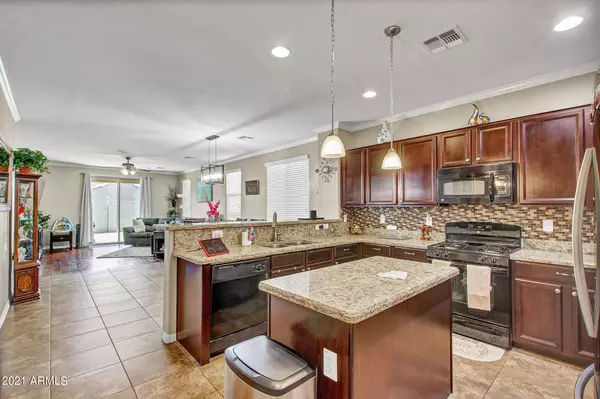$463,000
$470,000
1.5%For more information regarding the value of a property, please contact us for a free consultation.
11053 E SHEPPERD Avenue Mesa, AZ 85212
3 Beds
2 Baths
1,749 SqFt
Key Details
Sold Price $463,000
Property Type Single Family Home
Sub Type Single Family - Detached
Listing Status Sold
Purchase Type For Sale
Square Footage 1,749 sqft
Price per Sqft $264
Subdivision Mountain Horizons Unit 4
MLS Listing ID 6297355
Sold Date 11/05/21
Style Ranch
Bedrooms 3
HOA Fees $75/mo
HOA Y/N Yes
Originating Board Arizona Regional Multiple Listing Service (ARMLS)
Year Built 2012
Annual Tax Amount $2,009
Tax Year 2021
Lot Size 6,054 Sqft
Acres 0.14
Property Description
This extremely clean, open floor plan home is in pristine condition and boasts so many upgrades. 3 beds plus a den. No carpet; just tile and gorgeous wood floors. Granite kitchen countertops, tiled backsplash and rich cabinets await you. Sleek black appliances with a gas stove, an island, and a large breakfast bar finish out this well sized kitchen. Next to the kitchen is the dining area and next to that is an oversized family room. Bedrooms are all generously sized and the master bathroom has a separate tub/shower, double sinks, and a very spacious walk-in closet. There is crown molding throughout the home for that elegant touch. Low E dual-pane windows and an epoxy garage floor are some added perks. The laundry room has the same rich cabinetry for extra storage. Enjoy your covered patio in your grassy backyard. RV parking and gate. You will certainly enjoy spending time outside beneath the covered patio, looking out to the grassy backyard. The neighborhood is quiet and located near highly rated schools, restaurants, grocery stores, ASU Polytechnic, Phoenix-Mesa Gateway Airport, golfing, hiking, and the new 320-acre Legacy Sports Park coming to Mesa scheduled to open in early 2022. All that and it has convenient access to the 202 and 60 highways making this truly the perfect place to live or to own as a rental.
Location
State AZ
County Maricopa
Community Mountain Horizons Unit 4
Rooms
Other Rooms Great Room
Master Bedroom Not split
Den/Bedroom Plus 4
Separate Den/Office Y
Interior
Interior Features Eat-in Kitchen, Breakfast Bar, No Interior Steps, Kitchen Island, Pantry, Double Vanity, Full Bth Master Bdrm, Separate Shwr & Tub, High Speed Internet, Granite Counters
Heating Natural Gas
Cooling Refrigeration, Ceiling Fan(s)
Flooring Tile, Wood
Fireplaces Number No Fireplace
Fireplaces Type None
Fireplace No
Window Features Double Pane Windows,Low Emissivity Windows
SPA None
Laundry Wshr/Dry HookUp Only
Exterior
Exterior Feature Covered Patio(s), Patio
Parking Features Dir Entry frm Garage, Electric Door Opener, RV Gate, RV Access/Parking
Garage Spaces 2.0
Garage Description 2.0
Fence Block
Pool None
Community Features Playground, Biking/Walking Path
Utilities Available SRP, SW Gas
Amenities Available FHA Approved Prjct, Management, Rental OK (See Rmks), VA Approved Prjct
Roof Type Tile
Private Pool No
Building
Lot Description Sprinklers In Rear, Sprinklers In Front, Desert Front, Gravel/Stone Front, Grass Back, Auto Timer H2O Front, Auto Timer H2O Back
Story 1
Builder Name Richmond American Homes
Sewer Public Sewer
Water City Water
Architectural Style Ranch
Structure Type Covered Patio(s),Patio
New Construction No
Schools
Elementary Schools Gateway Polytechnic Academy
Middle Schools Gateway Polytechnic Academy
High Schools Eastmark High School
School District Queen Creek Unified District
Others
HOA Name Bella Via
HOA Fee Include Maintenance Grounds
Senior Community No
Tax ID 312-09-590
Ownership Fee Simple
Acceptable Financing Cash, Conventional, FHA, VA Loan
Horse Property N
Listing Terms Cash, Conventional, FHA, VA Loan
Financing Cash
Read Less
Want to know what your home might be worth? Contact us for a FREE valuation!

Our team is ready to help you sell your home for the highest possible price ASAP

Copyright 2024 Arizona Regional Multiple Listing Service, Inc. All rights reserved.
Bought with HomeSmart






