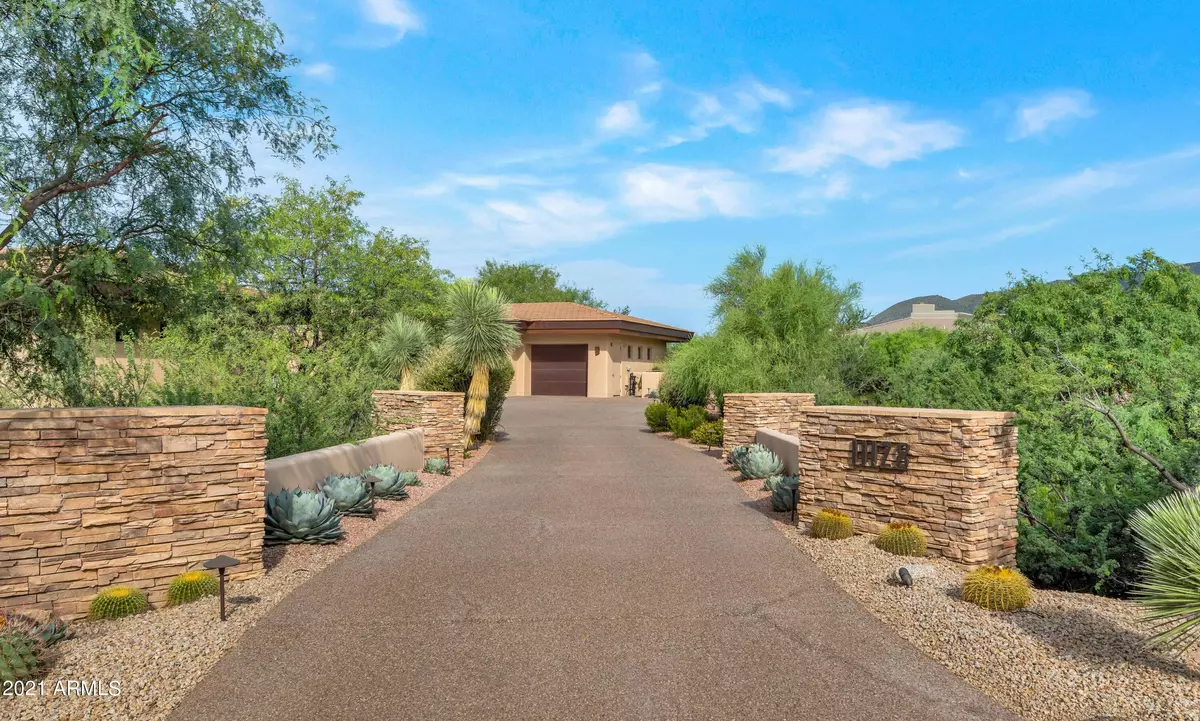$4,250,000
$4,295,000
1.0%For more information regarding the value of a property, please contact us for a free consultation.
11128 E MESQUITE Drive Scottsdale, AZ 85262
5 Beds
5.5 Baths
6,200 SqFt
Key Details
Sold Price $4,250,000
Property Type Single Family Home
Sub Type Single Family - Detached
Listing Status Sold
Purchase Type For Sale
Square Footage 6,200 sqft
Price per Sqft $685
Subdivision Desert Mountain Phase 2 Unit 18
MLS Listing ID 6300164
Sold Date 03/16/22
Style Contemporary
Bedrooms 5
HOA Fees $132
HOA Y/N Yes
Originating Board Arizona Regional Multiple Listing Service (ARMLS)
Year Built 2002
Annual Tax Amount $11,050
Tax Year 2021
Lot Size 1.102 Acres
Acres 1.1
Property Description
This beautiful contemporary home located in the Painted Sky Community of Desert Mountain designed by world renowned architect, Bing Hu. Bing Hu is a Frank Lloyd Wright inspired architect specializing in harmony and flow, and on this project he nailed it! The house sits off the 17th green of the Apache golf course, hidden from golfers looking in, yet perfectly positioned for the home owners amazing view of lush landscaping, mountains, city lights, and most importantly...no other rooftops! The house offers a split floorpan with 3 full en suite bedrooms, 2 full living room spaces, a large dining room with views, an office, and a secondary bonus room that is en suite and can be used as a 4th bedroom, media room, or second office! The guest house is a full guest house including living room + kitchenette, bedroom, bathroom suite, and laundry set up. Both houses open up to a large outdoor patio space including a large (heated) pool, hot tub, full outdoor kitchen, and viewing deck for enhanced view of the amazing Arizona sunsets and PHX city lights! Bonus features to this home include a 5 car garage (2 car garage direct access through master closet), upgraded automatic window coverings throughout the entire house, wet bar + built in wine refrigerator, and the overall condition of the house. This property is in A+ condition and very meticulously maintained.
Location
State AZ
County Maricopa
Community Desert Mountain Phase 2 Unit 18
Rooms
Other Rooms ExerciseSauna Room, Great Room, Family Room
Master Bedroom Split
Den/Bedroom Plus 6
Separate Den/Office Y
Interior
Interior Features Master Downstairs, Eat-in Kitchen, Breakfast Bar, 9+ Flat Ceilings, Central Vacuum, Furnished(See Rmrks), Fire Sprinklers, Intercom, Roller Shields, Vaulted Ceiling(s), Wet Bar, Kitchen Island, Pantry, 2 Master Baths, Bidet, Double Vanity, Full Bth Master Bdrm, Separate Shwr & Tub, Tub with Jets
Heating Electric
Cooling Refrigeration, Ceiling Fan(s)
Flooring Stone, Tile
Fireplaces Type 3+ Fireplace, Two Way Fireplace
Fireplace Yes
Window Features Skylight(s)
SPA Heated,Private
Exterior
Garage Spaces 5.0
Garage Description 5.0
Fence Wrought Iron
Pool Heated, Private
Utilities Available APS, SW Gas
Amenities Available Other
Roof Type See Remarks,Foam
Private Pool Yes
Building
Lot Description Sprinklers In Front, Desert Back, Desert Front, Dirt Front, Gravel/Stone Front, Gravel/Stone Back, Auto Timer H2O Front, Auto Timer H2O Back
Story 1
Builder Name JASPER HOMES
Sewer Public Sewer
Water City Water
Architectural Style Contemporary
New Construction Yes
Schools
Elementary Schools Black Mountain Elementary School
Middle Schools Sonoran Trails Middle School
High Schools Cactus Shadows High School
School District Cave Creek Unified District
Others
HOA Name Desert Mountain
HOA Fee Include Other (See Remarks)
Senior Community No
Tax ID 219-13-115
Ownership Fee Simple
Acceptable Financing Cash, Conventional
Horse Property N
Listing Terms Cash, Conventional
Financing Cash
Read Less
Want to know what your home might be worth? Contact us for a FREE valuation!

Our team is ready to help you sell your home for the highest possible price ASAP

Copyright 2024 Arizona Regional Multiple Listing Service, Inc. All rights reserved.
Bought with Russ Lyon Sotheby's International Realty






