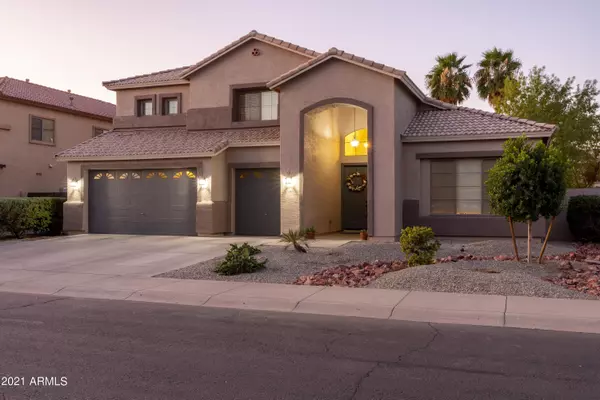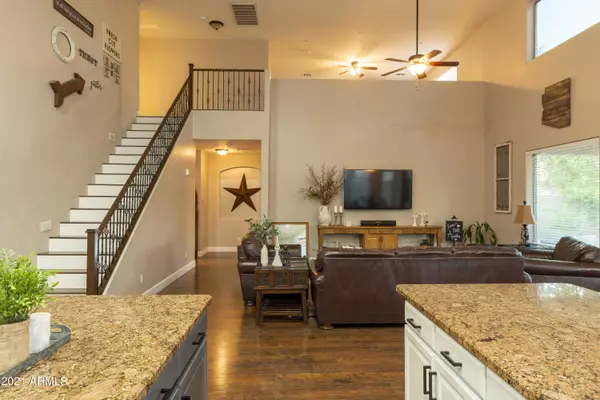$590,000
$594,900
0.8%For more information regarding the value of a property, please contact us for a free consultation.
15063 W SELLS Drive Goodyear, AZ 85395
4 Beds
2.5 Baths
3,341 SqFt
Key Details
Sold Price $590,000
Property Type Single Family Home
Sub Type Single Family - Detached
Listing Status Sold
Purchase Type For Sale
Square Footage 3,341 sqft
Price per Sqft $176
Subdivision Palm Valley Phase 5 Parcels 1-4
MLS Listing ID 6312591
Sold Date 11/30/21
Style Territorial/Santa Fe
Bedrooms 4
HOA Fees $73/qua
HOA Y/N Yes
Originating Board Arizona Regional Multiple Listing Service (ARMLS)
Year Built 2007
Annual Tax Amount $3,548
Tax Year 2021
Lot Size 9,675 Sqft
Acres 0.22
Property Description
Beautiful home with relaxing backyard features a large grass area and Bistro sting lighting attached to mature Palm Trees! Wood laminate floors on main floor easy to clean. Formal dining room & separate living area perfect for entertaining. R/O System for fridge and sink. Chef's kitchen with granite countertops and plenty of custom cabinets for storage. North/South exposure to save on utilities! Master Bedroom downstairs is a plus! Huge Master bathroom with double sinks and makeup counter. Large loft and very spacious bedrooms. Blinds and ceiling fans throughout. LOCATION is ideal as home resides in the highly desired top-rated Litchfield School District! Greenbelt just down the street includes convenient built-in exercise stations & offers safe relaxing walks/bike rides. Walking distance to top-rated Millennium High School! Just a few minutes from restaurants and award-winning Wigwam Resort. You will love this peaceful neighborhood, and proximity to neighborhood parks and green belts!
Location
State AZ
County Maricopa
Community Palm Valley Phase 5 Parcels 1-4
Direction North on Falcon Dr, North on 152nd Ave, East on W. Turney Ave, North on 151st Dr, East on Sells Dr, House on south side.
Rooms
Other Rooms Loft, Family Room
Master Bedroom Split
Den/Bedroom Plus 5
Separate Den/Office N
Interior
Interior Features Master Downstairs, Eat-in Kitchen, Pantry, Double Vanity, Full Bth Master Bdrm, Separate Shwr & Tub, High Speed Internet
Heating Natural Gas
Cooling Refrigeration, Programmable Thmstat, Ceiling Fan(s)
Flooring Carpet, Laminate
Fireplaces Number No Fireplace
Fireplaces Type None
Fireplace No
Window Features Double Pane Windows
SPA None
Laundry Wshr/Dry HookUp Only
Exterior
Exterior Feature Patio
Parking Features Dir Entry frm Garage, Electric Door Opener
Garage Spaces 3.0
Garage Description 3.0
Fence Block
Pool None
Community Features Playground, Biking/Walking Path
Utilities Available APS, SW Gas
Roof Type Tile
Private Pool No
Building
Lot Description Sprinklers In Rear, Sprinklers In Front, Gravel/Stone Front, Grass Back
Story 2
Builder Name Richmond American
Sewer Public Sewer
Water Pvt Water Company
Architectural Style Territorial/Santa Fe
Structure Type Patio
New Construction No
Schools
Elementary Schools Mabel Padgett Elementary School
Middle Schools Western Sky Middle School
High Schools Millennium High School
School District Agua Fria Union High School District
Others
HOA Name Palm Valley Phase 5
HOA Fee Include Maintenance Grounds
Senior Community No
Tax ID 508-13-271
Ownership Fee Simple
Acceptable Financing Cash, Conventional, 1031 Exchange, FHA, VA Loan
Horse Property N
Listing Terms Cash, Conventional, 1031 Exchange, FHA, VA Loan
Financing Conventional
Read Less
Want to know what your home might be worth? Contact us for a FREE valuation!

Our team is ready to help you sell your home for the highest possible price ASAP

Copyright 2024 Arizona Regional Multiple Listing Service, Inc. All rights reserved.
Bought with eXp Realty






