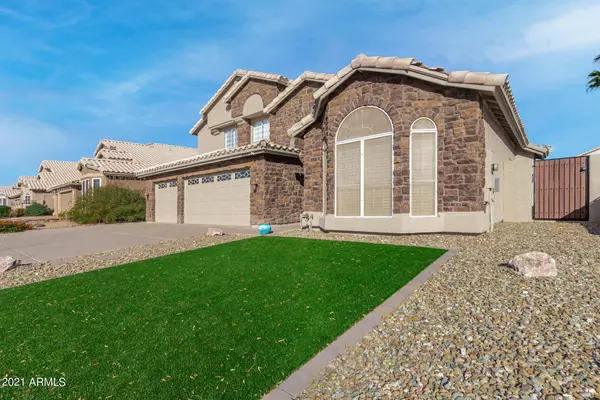$611,000
$625,000
2.2%For more information regarding the value of a property, please contact us for a free consultation.
4340 W CHAMA Drive Glendale, AZ 85310
4 Beds
3 Baths
2,982 SqFt
Key Details
Sold Price $611,000
Property Type Single Family Home
Sub Type Single Family - Detached
Listing Status Sold
Purchase Type For Sale
Square Footage 2,982 sqft
Price per Sqft $204
Subdivision Upland Hills
MLS Listing ID 6327742
Sold Date 12/28/21
Bedrooms 4
HOA Y/N No
Originating Board Arizona Regional Multiple Listing Service (ARMLS)
Year Built 1991
Annual Tax Amount $3,217
Tax Year 2021
Lot Size 8,850 Sqft
Acres 0.2
Property Description
Gorgeous in Glendale!! 2982 Sq Ft, 4 bed, 3 baths, 3 Car garage, pool, NO HOA, in Upland Hills. Step through the front door to the calming wall color that's paired with the rich warm tones of the flooring. The living area is drenched in natural light, accenting the unique and interesting architectural lines of this very special home. The eat-in kitchen has the perfect bay window nook, crisp white cabinetry, granite countertops, gooseneck faucet, lazy susan, breakfast bar, pantry and the always amazing window over the kitchen sink. The kitchen flows effortlessly into the living space where the centerpiece is a GRAND floor to ceiling fireplace to keep you warm on chilly Arizona nights. The primary bedroom with ensuite is DOWNSTAIRS and has double sinks, custom shower with glass block, tub and large walk-in closet. Step through the French Doors to the rustic covered patio with stamped concrete decking that surrounds the crystal clear pool with water feature. Back inside, wind your way upstairs taking in the birdseye view of the first level. At the top of the stairs is the loft with endless potential, perfect as a craft room, office, workout area, media room or whatever suits your needs. 3 more bedrooms and a guest bath complete the second level. So many great things about this house, HVAC replaced in the last 4 years, Plantation shutters throughout, New carpet, Low maintenance turf landscape, RO system in kitchen, Soft close hardware in kitchen/bathroom, New toilets, New garage door openers and Water softener. Did I mention the pool features are on remote? Be sure to make time to see this beautiful home.
Location
State AZ
County Maricopa
Community Upland Hills
Direction South on 45th Ave, Easton Chama Dr, Home is on North side of street.
Rooms
Other Rooms Loft, Great Room, Family Room
Master Bedroom Downstairs
Den/Bedroom Plus 5
Separate Den/Office N
Interior
Interior Features Master Downstairs, Eat-in Kitchen, 9+ Flat Ceilings, Vaulted Ceiling(s), Pantry, Double Vanity, Full Bth Master Bdrm, Separate Shwr & Tub, Granite Counters
Heating Electric
Cooling Refrigeration, Programmable Thmstat, Ceiling Fan(s)
Flooring Carpet, Tile
Fireplaces Type 1 Fireplace
Fireplace Yes
Window Features Double Pane Windows
SPA None
Laundry Wshr/Dry HookUp Only
Exterior
Parking Features Dir Entry frm Garage
Garage Spaces 3.0
Garage Description 3.0
Fence Block
Pool Private
Utilities Available APS
Amenities Available None
Roof Type Tile,Concrete
Accessibility Remote Devices
Private Pool Yes
Building
Lot Description Sprinklers In Front, Synthetic Grass Frnt
Story 2
Builder Name Pulte
Sewer Public Sewer
Water City Water
New Construction No
Schools
Elementary Schools Desert Sage Elementary School
Middle Schools Hillcrest Middle School
High Schools Sandra Day O'Connor High School
School District Deer Valley Unified District
Others
HOA Fee Include No Fees
Senior Community No
Tax ID 205-12-587
Ownership Fee Simple
Acceptable Financing Cash, Conventional, VA Loan
Horse Property N
Listing Terms Cash, Conventional, VA Loan
Financing Conventional
Read Less
Want to know what your home might be worth? Contact us for a FREE valuation!

Our team is ready to help you sell your home for the highest possible price ASAP

Copyright 2025 Arizona Regional Multiple Listing Service, Inc. All rights reserved.
Bought with Keller Williams Integrity First





