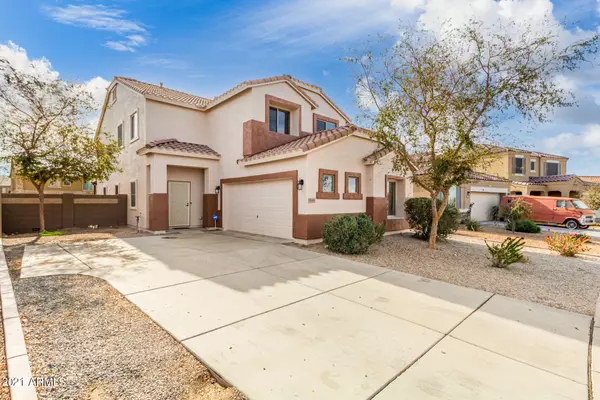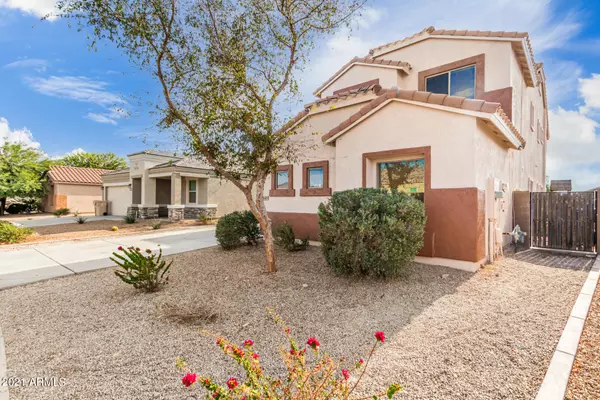$405,000
$435,000
6.9%For more information regarding the value of a property, please contact us for a free consultation.
30405 W CATALINA Drive Buckeye, AZ 85396
5 Beds
3 Baths
2,848 SqFt
Key Details
Sold Price $405,000
Property Type Single Family Home
Sub Type Single Family - Detached
Listing Status Sold
Purchase Type For Sale
Square Footage 2,848 sqft
Price per Sqft $142
Subdivision Tartesso Unit 2A
MLS Listing ID 6331199
Sold Date 01/19/22
Style Contemporary
Bedrooms 5
HOA Fees $84/mo
HOA Y/N Yes
Originating Board Arizona Regional Multiple Listing Service (ARMLS)
Year Built 2008
Annual Tax Amount $1,658
Tax Year 2021
Lot Size 6,388 Sqft
Acres 0.15
Property Description
Huge 5 bed/3 bath! Newly remodeled kitchen and baths in July 2021 with gorgeous Quartz counter tops, new cabinets, new vinyl wood flooring, new plumbing & lighting fixtures. Seller also added new cam lighting in kitchen and living room, barn doors for pantry and patio addition with extended concrete at the same time. You will love the beautiful and functional kitchen with it's farm house sink, new stainless steele vent hood, gas range/oven, new dishwasher and microwave. Downstairs full bath and & bedroom/den or office (you choose) with double door entry. Loft and 4 bedrooms upstairs including the large master suite with double sink vanity, separate shower and tub, walk-in closet. and vaulted ceiling. New Exterior Paint 12-2021, Solar Lease, Water Softener, alkaline water filtration under sink, grassy back yard, dog run, storage shed & over-sized garage with workbench & built-in shelving. All new 4" baseboards downstairs. Schedule an appointment to see this beauty today!
Location
State AZ
County Maricopa
Community Tartesso Unit 2A
Direction I-10 West to Sun Valley Parkway, North to Thomas Rd, West to 303rd Ave., North to Marin, West on Marin to 303rd Dr , South to Catalina, West & to property.
Rooms
Other Rooms Loft, Family Room
Master Bedroom Upstairs
Den/Bedroom Plus 7
Separate Den/Office Y
Interior
Interior Features Upstairs, Eat-in Kitchen, Breakfast Bar, Drink Wtr Filter Sys, Vaulted Ceiling(s), Kitchen Island, Pantry, Double Vanity, Full Bth Master Bdrm, Separate Shwr & Tub, High Speed Internet
Heating Electric
Cooling Refrigeration, Ceiling Fan(s)
Flooring Carpet, Vinyl
Fireplaces Number No Fireplace
Fireplaces Type None
Fireplace No
Window Features Double Pane Windows
SPA None
Exterior
Exterior Feature Covered Patio(s)
Parking Features Dir Entry frm Garage, Electric Door Opener
Garage Spaces 2.0
Garage Description 2.0
Fence Block
Pool None
Community Features Gated Community, Playground, Biking/Walking Path
Utilities Available APS
Amenities Available Management
Roof Type Tile
Private Pool No
Building
Lot Description Sprinklers In Rear, Sprinklers In Front, Desert Front, Grass Back, Auto Timer H2O Front, Auto Timer H2O Back
Story 2
Builder Name Unknown
Sewer Public Sewer
Water City Water
Architectural Style Contemporary
Structure Type Covered Patio(s)
New Construction No
Schools
Elementary Schools Tartesso Elementary School
Middle Schools Taylor Junior High School
High Schools Saddleback Elementary School
School District Saddle Mountain Unified School District
Others
HOA Name Tartesso
HOA Fee Include Maintenance Grounds
Senior Community No
Tax ID 504-75-081
Ownership Fee Simple
Acceptable Financing Cash, Conventional, FHA, VA Loan
Horse Property N
Listing Terms Cash, Conventional, FHA, VA Loan
Financing Conventional
Read Less
Want to know what your home might be worth? Contact us for a FREE valuation!

Our team is ready to help you sell your home for the highest possible price ASAP

Copyright 2025 Arizona Regional Multiple Listing Service, Inc. All rights reserved.
Bought with Silverleaf Realty





