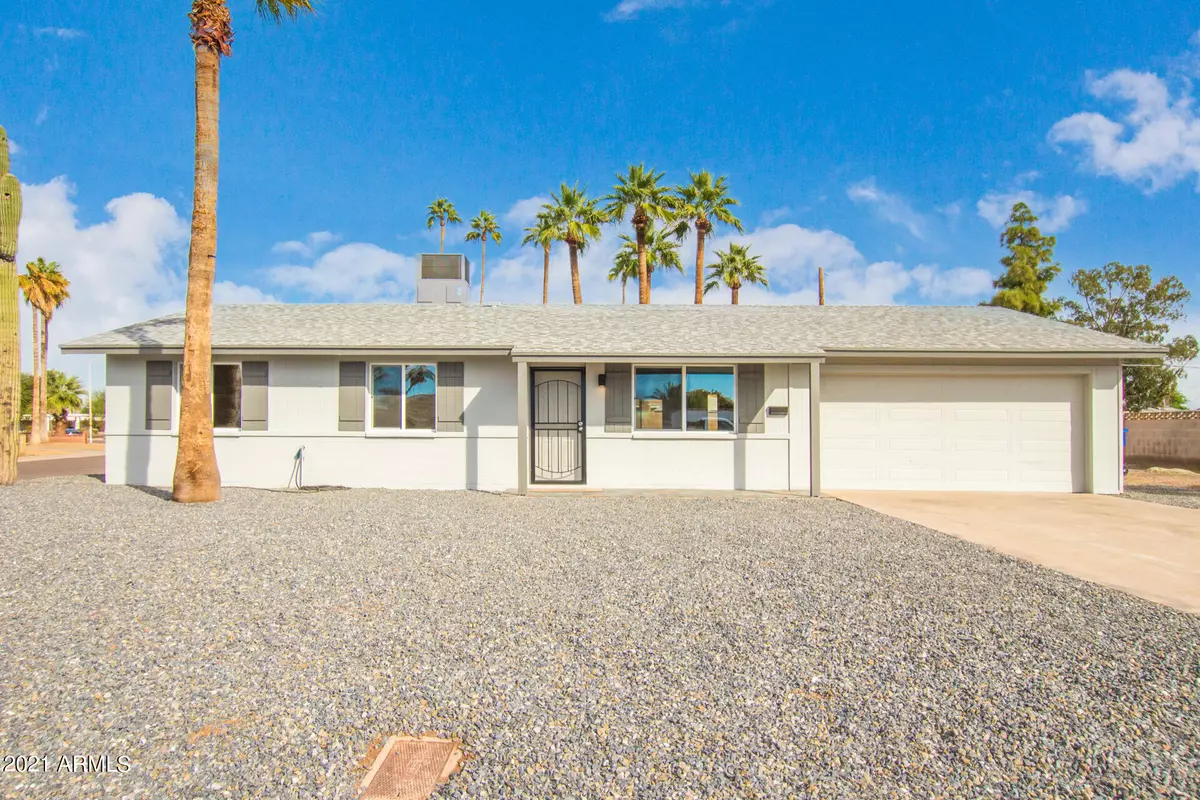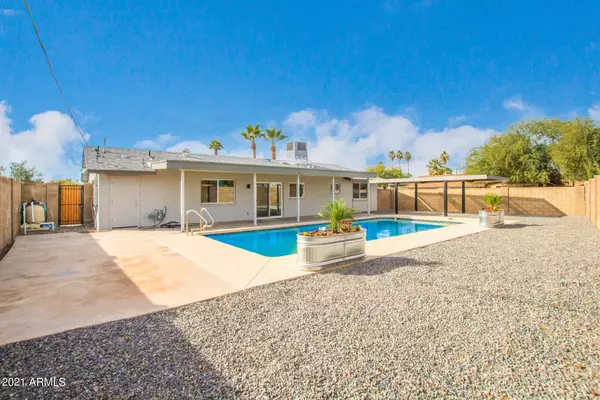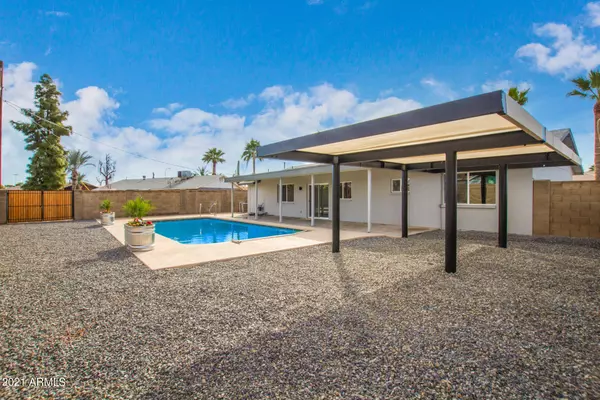$389,000
$389,000
For more information regarding the value of a property, please contact us for a free consultation.
5936 W WOLF Street Phoenix, AZ 85033
3 Beds
2.75 Baths
1,430 SqFt
Key Details
Sold Price $389,000
Property Type Single Family Home
Sub Type Single Family - Detached
Listing Status Sold
Purchase Type For Sale
Square Footage 1,430 sqft
Price per Sqft $272
Subdivision Maryvale Terrace
MLS Listing ID 6331137
Sold Date 01/18/22
Bedrooms 3
HOA Y/N No
Originating Board Arizona Regional Multiple Listing Service (ARMLS)
Year Built 1968
Annual Tax Amount $1,335
Tax Year 2021
Lot Size 8,551 Sqft
Acres 0.2
Property Description
The perfect home just hit the market. Check out the features in this amazing remodel just completed by the long time owner. All new items include...A/C, dual pane windows, full kitchen with new shaker style cabinets, counters, stainless steel appliances. All three bathrooms overhauled with new vanities & cabinets, fixtures, shower surrounds & tub. The bedrooms are updated with new carpet, fans & lighting. Updated fixtures, contemporary doors, recessed lighting, fresh paint and new copper wiring throughout are a few more of the goodies. Then fall in love with the spectacular backyard. The huge covered patio, big pool with exterior access to the third bathroom & shower, shaded pergola & RV gate are going to blow your mind.
Location
State AZ
County Maricopa
Community Maryvale Terrace
Direction South to Elm St, West to Pierson Circle, South to Wolf St.
Rooms
Other Rooms Great Room
Den/Bedroom Plus 3
Separate Den/Office N
Interior
Interior Features Eat-in Kitchen, No Interior Steps, 3/4 Bath Master Bdrm
Heating Natural Gas
Cooling Refrigeration
Flooring Laminate, Tile
Fireplaces Number No Fireplace
Fireplaces Type None
Fireplace No
Window Features Double Pane Windows
SPA None
Laundry Inside, Wshr/Dry HookUp Only
Exterior
Exterior Feature Covered Patio(s), Playground, Patio
Parking Features Electric Door Opener, Extnded Lngth Garage, RV Gate, RV Access/Parking
Garage Spaces 2.0
Garage Description 2.0
Fence Block
Pool Play Pool, Diving Pool, Private
Utilities Available SRP, SW Gas
Amenities Available None
Roof Type Composition
Building
Lot Description Corner Lot, Gravel/Stone Front, Gravel/Stone Back
Story 1
Builder Name .
Sewer Public Sewer
Water City Water
Structure Type Covered Patio(s), Playground, Patio
New Construction No
Schools
Elementary Schools Cartwright School
Middle Schools Desert Sands Middle School
High Schools Trevor Browne High School
School District Phoenix Union High School District
Others
HOA Fee Include No Fees
Senior Community No
Tax ID 144-72-260
Ownership Fee Simple
Acceptable Financing Cash, Conventional
Horse Property N
Listing Terms Cash, Conventional
Financing VA
Read Less
Want to know what your home might be worth? Contact us for a FREE valuation!

Our team is ready to help you sell your home for the highest possible price ASAP

Copyright 2025 Arizona Regional Multiple Listing Service, Inc. All rights reserved.
Bought with My Home Group Real Estate





