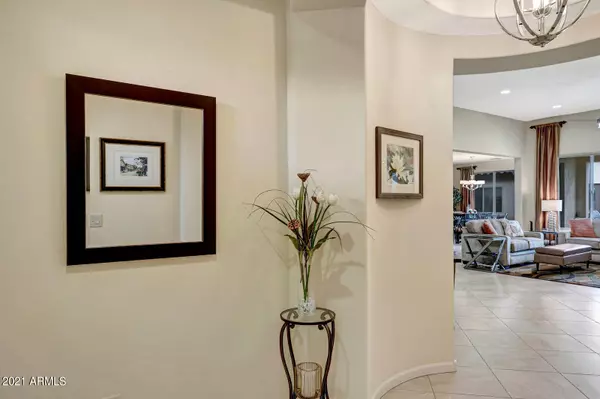$624,900
$624,900
For more information regarding the value of a property, please contact us for a free consultation.
2077 N 164TH Avenue Goodyear, AZ 85395
3 Beds
3.5 Baths
2,367 SqFt
Key Details
Sold Price $624,900
Property Type Single Family Home
Sub Type Single Family - Detached
Listing Status Sold
Purchase Type For Sale
Square Footage 2,367 sqft
Price per Sqft $264
Subdivision Pebblecreek Phase 2 Unit 58 Mcr 711-47
MLS Listing ID 6334651
Sold Date 02/15/22
Style Santa Barbara/Tuscan
Bedrooms 3
HOA Fees $113
HOA Y/N Yes
Originating Board Arizona Regional Multiple Listing Service (ARMLS)
Year Built 2011
Annual Tax Amount $4,116
Tax Year 2021
Lot Size 8,628 Sqft
Acres 0.2
Property Description
Lovely light and bright Fiesta model with Casita! Home features an open great room floor plan w/split bedroom layout, separate den w/French doors, guest bedroom w/ensuite bath plus separate powder room. Dining room has been extended 2' and kitchen boasts a large island, gas range, upgraded granite counters, full height backsplash, roll-out shelving, pantry & crown molding. Spacious master bedroom includes angled bay window and bath w/double sinks, comfort height toilet, rain glass shower & walk-in closet. Large laundry room has added cabinetry option for extra storage & washer/dryer remain. Garage includes a utility sink and soft water system. Fantastic Casita has double French door entry w/integrated blinds, separate living area, king sized bedroom and bathroom w/shower. Backyard is beautifully landscaped, including your own 4 hole putting green & patio is expanded for your outdoor entertaining. Home's interior/exterior has been recently painted and is move-in ready to start enjoying the award winning PebbleCreek resort lifestyle. Call for your private showing today!
Location
State AZ
County Maricopa
Community Pebblecreek Phase 2 Unit 58 Mcr 711-47
Direction I-10W to exit 126, R @ PebbleCreek Parkway, L @ Clubhouse Dr (gate entry), L @ N. Sarival Ave, R @ W. Windsor Ave, L @ N. 164th Ave, home is on the left.
Rooms
Other Rooms Guest Qtrs-Sep Entrn
Guest Accommodations 350.0
Den/Bedroom Plus 4
Separate Den/Office Y
Interior
Interior Features 9+ Flat Ceilings, No Interior Steps, Other, Soft Water Loop, Kitchen Island, 3/4 Bath Master Bdrm, Double Vanity, High Speed Internet, Granite Counters
Heating Natural Gas
Cooling Refrigeration, Ceiling Fan(s)
Flooring Carpet, Tile
Fireplaces Number No Fireplace
Fireplaces Type None
Fireplace No
Window Features Double Pane Windows
SPA None
Exterior
Exterior Feature Covered Patio(s), Patio, Separate Guest House
Parking Features Dir Entry frm Garage, Electric Door Opener
Garage Spaces 2.0
Garage Description 2.0
Fence Block
Pool None
Community Features Gated Community, Community Spa Htd, Community Pool Htd, Community Media Room, Guarded Entry, Golf, Tennis Court(s), Biking/Walking Path, Clubhouse, Fitness Center
Utilities Available APS, SW Gas
Amenities Available Management, Rental OK (See Rmks), RV Parking
View Mountain(s)
Roof Type Tile
Private Pool No
Building
Lot Description Sprinklers In Rear, Sprinklers In Front, Desert Back, Desert Front, Gravel/Stone Front, Gravel/Stone Back, Synthetic Grass Back, Auto Timer H2O Front, Auto Timer H2O Back
Story 1
Builder Name Robson
Sewer Public Sewer
Water Pvt Water Company
Architectural Style Santa Barbara/Tuscan
Structure Type Covered Patio(s),Patio, Separate Guest House
New Construction No
Schools
Elementary Schools Adult
Middle Schools Adult
High Schools Adult
School District Agua Fria Union High School District
Others
HOA Name PebbleCreek HOA 1
HOA Fee Include Maintenance Grounds,Street Maint
Senior Community Yes
Tax ID 501-98-459
Ownership Fee Simple
Acceptable Financing Cash, Conventional
Horse Property N
Listing Terms Cash, Conventional
Financing Conventional
Special Listing Condition Age Restricted (See Remarks), FIRPTA may apply
Read Less
Want to know what your home might be worth? Contact us for a FREE valuation!

Our team is ready to help you sell your home for the highest possible price ASAP

Copyright 2024 Arizona Regional Multiple Listing Service, Inc. All rights reserved.
Bought with eXp Realty






