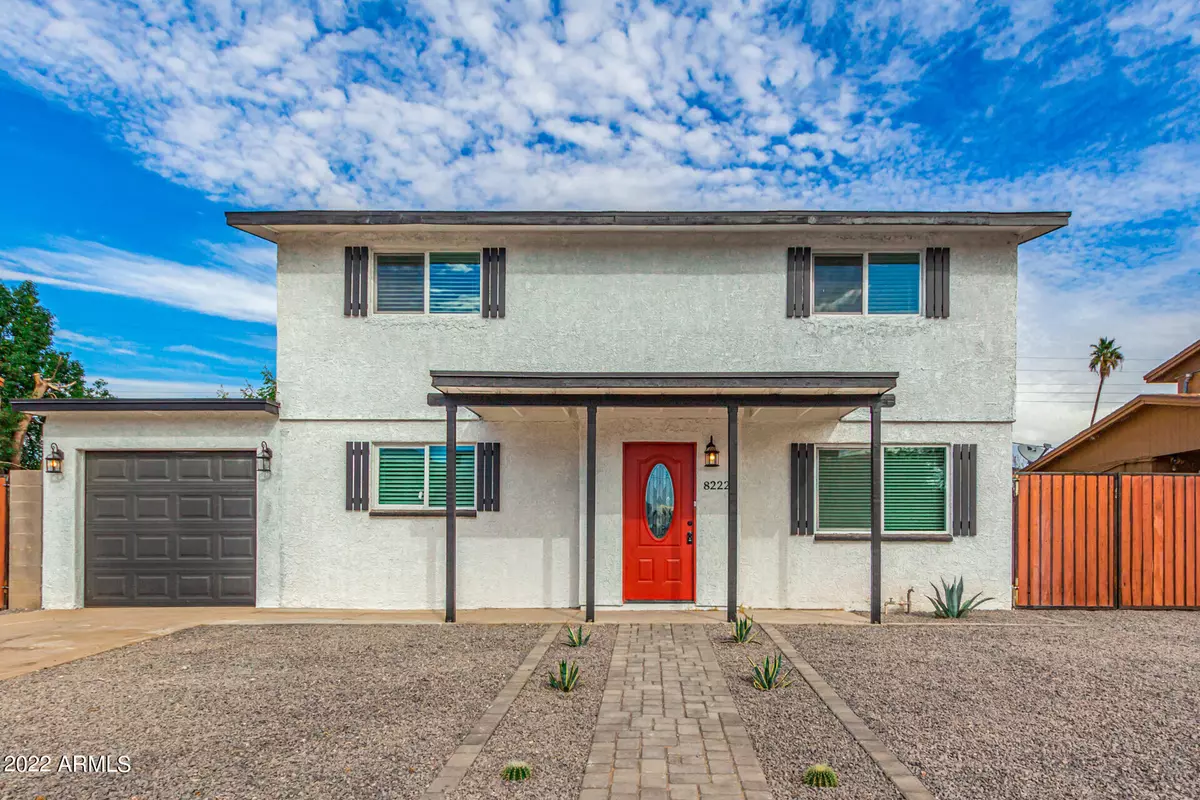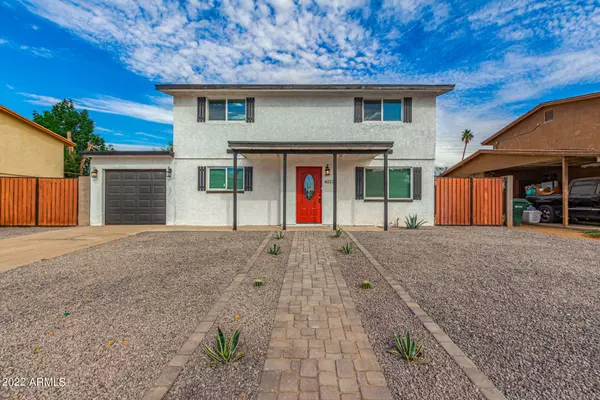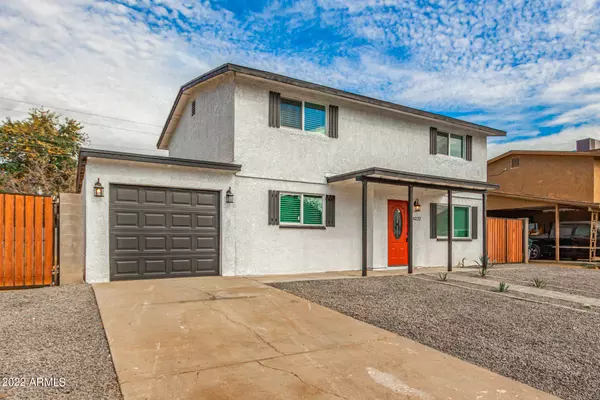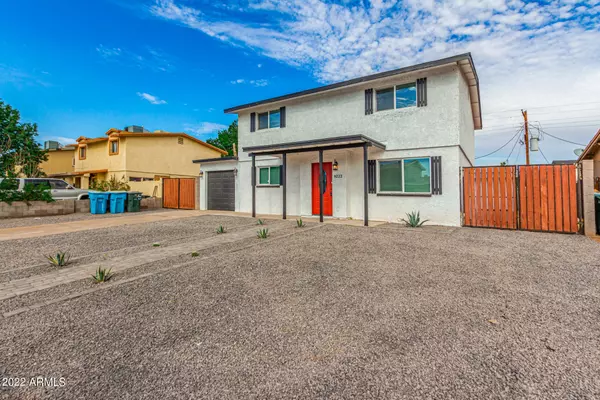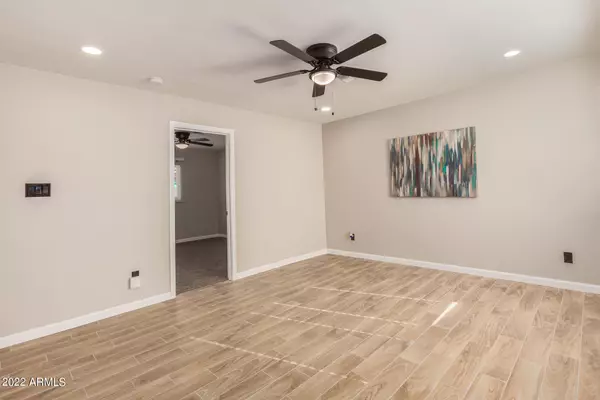$375,500
$365,000
2.9%For more information regarding the value of a property, please contact us for a free consultation.
8222 W WHITTON Avenue Phoenix, AZ 85033
5 Beds
2 Baths
1,798 SqFt
Key Details
Sold Price $375,500
Property Type Single Family Home
Sub Type Single Family - Detached
Listing Status Sold
Purchase Type For Sale
Square Footage 1,798 sqft
Price per Sqft $208
Subdivision Maryvale Terrace 29 Lots 1-211
MLS Listing ID 6343457
Sold Date 02/03/22
Bedrooms 5
HOA Y/N No
Originating Board Arizona Regional Multiple Listing Service (ARMLS)
Year Built 1961
Annual Tax Amount $923
Tax Year 2021
Lot Size 6,212 Sqft
Acres 0.14
Property Description
Introducing this beautiful two-story property now for sale in Phoenix! Providing 5 bedrooms, 2 baths, & RV gate. This tastefully updated and remodeled beauty is perfect to grow and play. Upon entry you will notice the delightful living areas featuring a bright and light interior that comes with tile and carpet flooring, ceiling fans, dual panes w/blinds, and fresh neutral paint so you can envision your own design. The kitchen is gorgeous featuring beautiful mosaic tile backsplash, plentiful white shaker cabinetry, & SS appliances. The main bedroom is downstairs and enjoy its own bath and walk-in closet. Outside is a large yard that offers a covered patio, storage, and ample room for a future pool. The home of your dreams is here! Don't wait any longer. Pack your bags and move in today!
Location
State AZ
County Maricopa
Community Maryvale Terrace 29 Lots 1-211
Direction Head south on 83rd Ave. Turn left onto W Whitton Ave. Property will be on the left.
Rooms
Guest Accommodations 521.0
Den/Bedroom Plus 5
Separate Den/Office N
Interior
Interior Features Eat-in Kitchen, 3/4 Bath Master Bdrm, High Speed Internet
Heating Electric
Cooling Refrigeration, Ceiling Fan(s)
Flooring Carpet, Tile
Fireplaces Number No Fireplace
Fireplaces Type None
Fireplace No
Window Features Double Pane Windows
SPA None
Laundry Wshr/Dry HookUp Only
Exterior
Exterior Feature Covered Patio(s), Patio, Storage
Parking Features Dir Entry frm Garage, Electric Door Opener, RV Gate
Garage Spaces 1.0
Garage Description 1.0
Fence Block
Pool None
Community Features Biking/Walking Path
Utilities Available SRP
Amenities Available Not Managed
Roof Type Composition
Private Pool No
Building
Lot Description Dirt Back, Gravel/Stone Front
Story 2
Builder Name JOHN F LONG
Sewer Public Sewer
Water City Water
Structure Type Covered Patio(s),Patio,Storage
New Construction No
Schools
Elementary Schools Starlight Park School
Middle Schools Estrella Middle School
High Schools Trevor Browne High School
School District Phoenix Union High School District
Others
HOA Fee Include No Fees
Senior Community No
Tax ID 102-68-052
Ownership Fee Simple
Acceptable Financing Cash, Conventional, FHA, VA Loan
Horse Property N
Listing Terms Cash, Conventional, FHA, VA Loan
Financing Conventional
Read Less
Want to know what your home might be worth? Contact us for a FREE valuation!

Our team is ready to help you sell your home for the highest possible price ASAP

Copyright 2025 Arizona Regional Multiple Listing Service, Inc. All rights reserved.
Bought with eXp Realty

