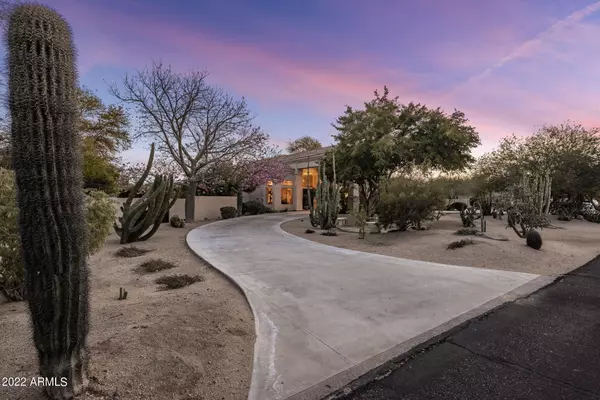$1,250,000
$1,099,900
13.6%For more information regarding the value of a property, please contact us for a free consultation.
5205 W WINSTON Drive Laveen, AZ 85339
4 Beds
3.5 Baths
4,052 SqFt
Key Details
Sold Price $1,250,000
Property Type Single Family Home
Sub Type Single Family - Detached
Listing Status Sold
Purchase Type For Sale
Square Footage 4,052 sqft
Price per Sqft $308
Subdivision Estrella Mountain View Amd
MLS Listing ID 6342688
Sold Date 02/28/22
Bedrooms 4
HOA Fees $60/ann
HOA Y/N Yes
Originating Board Arizona Regional Multiple Listing Service (ARMLS)
Year Built 2001
Annual Tax Amount $6,128
Tax Year 2021
Lot Size 1.010 Acres
Acres 1.01
Property Description
Spectacular estate - beautiful desert front & lush private back provided by tall flowering hedge. This exquisite manor has 15' ceilings, beautiful natural slate flooring throughout with 8' solid alder interior doors and cabinets throughout. Outside, the large front yard has captivating mature and varied desert landscape on a contoured terrain and a flagstone sitting area with cast cement benches. The huge back has 80 tall Orange Jubilee plants on the perimeter – providing complete privacy and a
southern France country estate look and feel, home to many hummingbirds. Heated pool and spa with large deck area for parties and events, a large patio area with 15' ceiling, natural stone flooring, custom drapes, string lighting, and built-in BBQ grill/spit. Prolific lemon and sweet Ruby Red grapefruit trees. Inside, high-grade Blue Barracuda granite in kitchen and master, soapstone countertops in two bathrooms. Kitchen has a 6-burner stove-top and dual full-size ovens, Sub-Zero dual crispers, a built-in refrigerator, and a pantry. Formal dining and living rooms. Appealing open floor plan connects the kitchen, informal dining area and large family room great for entertaining. Five classic chandeliers includes a grand 5-foot Iron Works chandelier in 18' entry. Custom neutral drapery throughout. Master has large walk-in shower
with 2 shower heads, a jetted spa tub, and large walk-in closet with a built-in dresser. 3-car garage with built-in cabinets and new acrylic flooring. Separate recently built storage shed. You have a gated community for privacy, with all properties over one acre. Great neighborhood. This growing local community is a short commute to central Phoenix and easy access to all areas of the Metropolitan Valley via Loop 202. Horse
property approved.
Location
State AZ
County Maricopa
Community Estrella Mountain View Amd
Direction From the intersection, head north on 51st Ave. Turn left onto W Winston Dr.
Rooms
Other Rooms Family Room
Master Bedroom Split
Den/Bedroom Plus 5
Separate Den/Office Y
Interior
Interior Features Eat-in Kitchen, Breakfast Bar, 9+ Flat Ceilings, Kitchen Island, Pantry, Double Vanity, Full Bth Master Bdrm, Separate Shwr & Tub, Tub with Jets, High Speed Internet, Granite Counters
Heating Electric, Propane
Cooling Refrigeration
Flooring Stone
Fireplaces Type 1 Fireplace, Gas
Fireplace Yes
Window Features Double Pane Windows,Low Emissivity Windows
SPA Heated,Private
Exterior
Exterior Feature Covered Patio(s), Patio, Storage, Built-in Barbecue
Parking Features Attch'd Gar Cabinets, Electric Door Opener, Separate Strge Area
Garage Spaces 3.0
Garage Description 3.0
Fence Block
Pool Heated, Private
Landscape Description Irrigation Back, Flood Irrigation
Community Features Gated Community
Utilities Available SRP
Amenities Available Management
Roof Type Tile
Private Pool Yes
Building
Lot Description Sprinklers In Rear, Sprinklers In Front, Desert Front, Grass Back, Irrigation Back, Flood Irrigation
Story 1
Builder Name HCZ Custom Homes
Sewer Septic Tank
Water City Water
Structure Type Covered Patio(s),Patio,Storage,Built-in Barbecue
New Construction No
Schools
Elementary Schools Laveen Elementary School
Middle Schools Laveen Elementary School
High Schools Betty Fairfax High School
School District Phoenix Union High School District
Others
HOA Name Estrella Mountain
HOA Fee Include Maintenance Grounds,Street Maint
Senior Community No
Tax ID 300-02-757
Ownership Fee Simple
Acceptable Financing Cash, Conventional, FHA, VA Loan
Horse Property Y
Listing Terms Cash, Conventional, FHA, VA Loan
Financing Conventional
Read Less
Want to know what your home might be worth? Contact us for a FREE valuation!

Our team is ready to help you sell your home for the highest possible price ASAP

Copyright 2024 Arizona Regional Multiple Listing Service, Inc. All rights reserved.
Bought with Hague Partners






